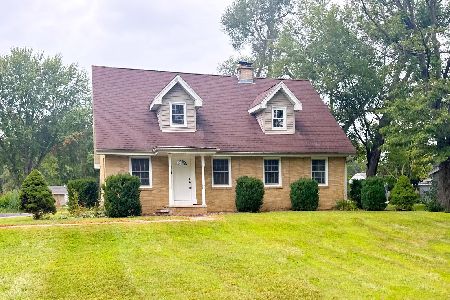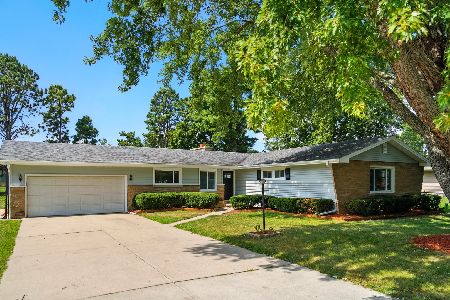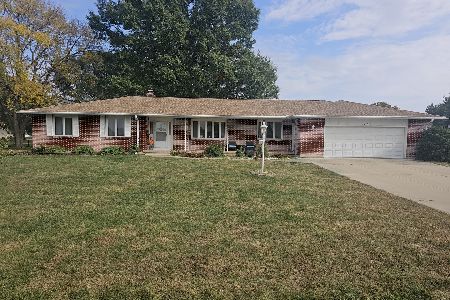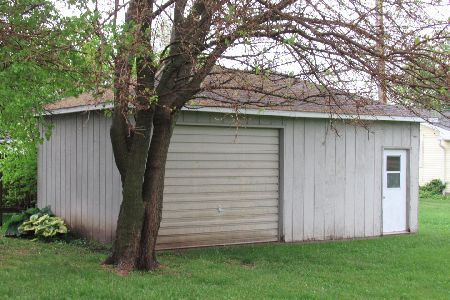1203 Holland Drive, Rock Falls, Illinois 61071
$78,500
|
Sold
|
|
| Status: | Closed |
| Sqft: | 1,444 |
| Cost/Sqft: | $55 |
| Beds: | 3 |
| Baths: | 2 |
| Year Built: | 1956 |
| Property Taxes: | $2,366 |
| Days On Market: | 3468 |
| Lot Size: | 0,44 |
Description
New roof '11, furnace C/A & duct work '05, hardwood floors in bedroom & under carpet in living room. Wood burning fireplace in living room. Remodeled full bath. Main floor laundry. Privacy fenced back yard. Storage shed. $100 road assessment yearly.
Property Specifics
| Single Family | |
| — | |
| Ranch | |
| 1956 | |
| None | |
| — | |
| No | |
| 0.44 |
| Whiteside | |
| — | |
| 100 / Annual | |
| Other | |
| Private Well | |
| Septic-Private | |
| 09276215 | |
| 11361290090000 |
Property History
| DATE: | EVENT: | PRICE: | SOURCE: |
|---|---|---|---|
| 4 Sep, 2013 | Sold | $90,000 | MRED MLS |
| 25 Aug, 2013 | Under contract | $99,900 | MRED MLS |
| 5 Jul, 2013 | Listed for sale | $99,900 | MRED MLS |
| 22 Aug, 2016 | Sold | $78,500 | MRED MLS |
| 13 Jul, 2016 | Under contract | $79,900 | MRED MLS |
| 5 Jul, 2016 | Listed for sale | $79,900 | MRED MLS |
Room Specifics
Total Bedrooms: 3
Bedrooms Above Ground: 3
Bedrooms Below Ground: 0
Dimensions: —
Floor Type: —
Dimensions: —
Floor Type: —
Full Bathrooms: 2
Bathroom Amenities: —
Bathroom in Basement: 0
Rooms: No additional rooms
Basement Description: Crawl
Other Specifics
| 2 | |
| — | |
| Asphalt | |
| Deck | |
| Fenced Yard | |
| 139X133.5X139.94X150.08 | |
| — | |
| None | |
| Hardwood Floors, First Floor Laundry | |
| Range, Dishwasher, Refrigerator, Washer, Dryer | |
| Not in DB | |
| Street Lights, Street Paved | |
| — | |
| — | |
| Wood Burning |
Tax History
| Year | Property Taxes |
|---|---|
| 2013 | $2,492 |
| 2016 | $2,366 |
Contact Agent
Nearby Similar Homes
Nearby Sold Comparables
Contact Agent
Listing Provided By
Re/Max Sauk Valley







