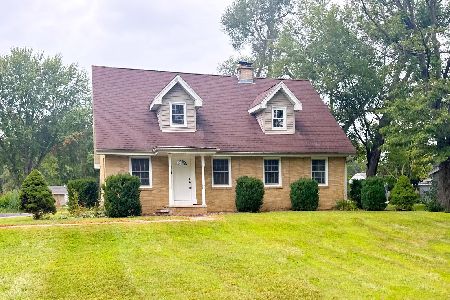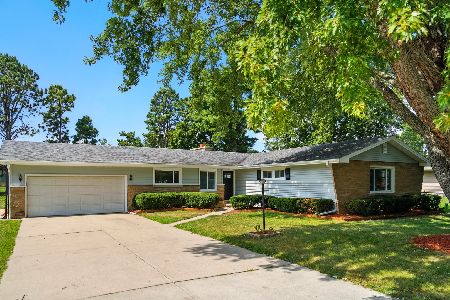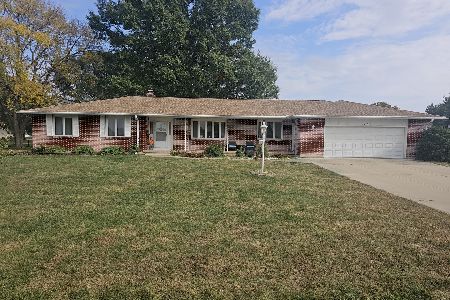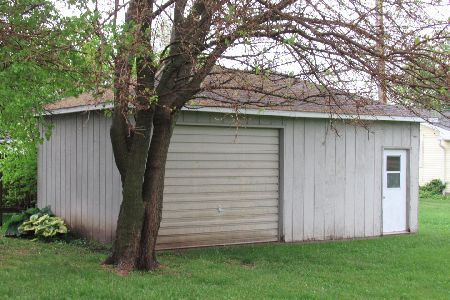1201 Holland Drive, Rock Falls, Illinois 61071
$109,900
|
Sold
|
|
| Status: | Closed |
| Sqft: | 1,415 |
| Cost/Sqft: | $78 |
| Beds: | 2 |
| Baths: | 1 |
| Year Built: | 1953 |
| Property Taxes: | $2,649 |
| Days On Market: | 3978 |
| Lot Size: | 0,41 |
Description
Awesome 2 BR ranch home w/ single car garage w/ GDO & triple wide driveway. Living room features acacia hardwood flooring & walkout to a 24x18 deck w/ pergola. Kitchen & breezeway have ceramic flooring. Dining room has acacia flooring & wood burning fireplace w/ insert. Full bath remodeled in 2013. Includes hot tub, circular patio, 16x12 shed, oversize downspouts and playground equip. $100/year road assessment fee.
Property Specifics
| Single Family | |
| — | |
| Ranch | |
| 1953 | |
| None | |
| — | |
| No | |
| 0.41 |
| Whiteside | |
| — | |
| 100 / Annual | |
| Other | |
| Private Well | |
| Septic-Private | |
| 08836895 | |
| 11361290080000 |
Property History
| DATE: | EVENT: | PRICE: | SOURCE: |
|---|---|---|---|
| 24 Apr, 2015 | Sold | $109,900 | MRED MLS |
| 13 Feb, 2015 | Under contract | $109,900 | MRED MLS |
| 11 Feb, 2015 | Listed for sale | $109,900 | MRED MLS |
| 8 Jul, 2019 | Sold | $124,000 | MRED MLS |
| 21 May, 2019 | Under contract | $124,900 | MRED MLS |
| 13 May, 2019 | Listed for sale | $124,900 | MRED MLS |
Room Specifics
Total Bedrooms: 2
Bedrooms Above Ground: 2
Bedrooms Below Ground: 0
Dimensions: —
Floor Type: Carpet
Full Bathrooms: 1
Bathroom Amenities: —
Bathroom in Basement: 0
Rooms: Bonus Room
Basement Description: Crawl
Other Specifics
| 1 | |
| Concrete Perimeter | |
| Concrete | |
| Brick Paver Patio | |
| Fenced Yard | |
| 136X133 | |
| — | |
| None | |
| First Floor Laundry, First Floor Full Bath | |
| Range, Portable Dishwasher | |
| Not in DB | |
| Street Lights, Street Paved | |
| — | |
| — | |
| Wood Burning |
Tax History
| Year | Property Taxes |
|---|---|
| 2015 | $2,649 |
| 2019 | $1,939 |
Contact Agent
Nearby Similar Homes
Nearby Sold Comparables
Contact Agent
Listing Provided By
Re/Max Sauk Valley







