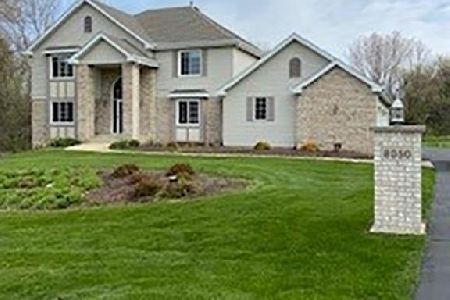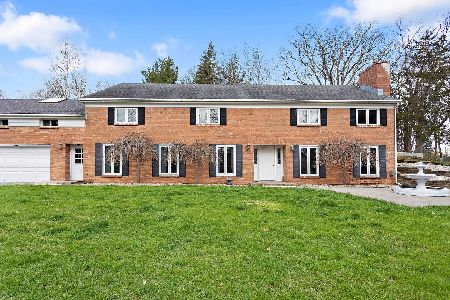8161 Killarney Aire Road, Roscoe, Illinois 61073
$431,500
|
Sold
|
|
| Status: | Closed |
| Sqft: | 2,644 |
| Cost/Sqft: | $170 |
| Beds: | 5 |
| Baths: | 4 |
| Year Built: | 1989 |
| Property Taxes: | $11,901 |
| Days On Market: | 2557 |
| Lot Size: | 1,76 |
Description
Gorgeous all brick ranch situated on a 1.75 acre private treed setting with creek. Cathedral/varied ceiling height thru-out. Solid raised panel cherry walls, beautiful crystal chandelier, fireplace in great room. Cherry floors in foyer, hall, dining room, kitchen and breakfast room! Custom kitchen has 42' upper cabinets, granite, cust tile backsplash, SS appliances, wine fridge at beverage center & spacious breakfast room. Huge master w/ensuite, steam shower, dbl vanity, soaker tub, radiant floor heat, walk-in closet. 2 additional bedrooms w/jack & jill bath, 1st floor laundry & powder room comp main floor. Full exp L/L has Fam room, 2nd fireplace, rec area, 2 additional bdrms and 4th bath. Scrn porch, deck patio, built-ins & 4+ car garage, gorgeous cust lighting thru-out, central vac, lots of storage and approx 3850 sq. ft. of luxurious living space complete this executive home. Roof 2012, C/A 2012, GFA 2015, H20 filter 2018.
Property Specifics
| Single Family | |
| — | |
| Ranch | |
| 1989 | |
| Walkout | |
| — | |
| No | |
| 1.76 |
| Winnebago | |
| — | |
| 0 / Not Applicable | |
| None | |
| Private Well | |
| Septic-Private | |
| 10253696 | |
| 0425302004 |
Nearby Schools
| NAME: | DISTRICT: | DISTANCE: | |
|---|---|---|---|
|
High School
Hononegah High School |
207 | Not in DB | |
Property History
| DATE: | EVENT: | PRICE: | SOURCE: |
|---|---|---|---|
| 15 Apr, 2019 | Sold | $431,500 | MRED MLS |
| 15 Mar, 2019 | Under contract | $450,000 | MRED MLS |
| 21 Jan, 2019 | Listed for sale | $450,000 | MRED MLS |
Room Specifics
Total Bedrooms: 5
Bedrooms Above Ground: 5
Bedrooms Below Ground: 0
Dimensions: —
Floor Type: Carpet
Dimensions: —
Floor Type: Carpet
Dimensions: —
Floor Type: Carpet
Dimensions: —
Floor Type: —
Full Bathrooms: 4
Bathroom Amenities: Whirlpool,Separate Shower,Steam Shower,Double Sink
Bathroom in Basement: 1
Rooms: Bedroom 5,Foyer,Deck,Screened Porch,Sun Room
Basement Description: Finished
Other Specifics
| 4 | |
| Concrete Perimeter | |
| — | |
| Deck, Patio, Porch, Screened Deck | |
| Dimensions to Center of Road,Stream(s),Wooded,Rear of Lot | |
| 1.75 ACRES | |
| — | |
| Full | |
| Hardwood Floors, First Floor Bedroom, First Floor Laundry, First Floor Full Bath | |
| Range, Microwave, Dishwasher, Refrigerator, Disposal, Stainless Steel Appliance(s) | |
| Not in DB | |
| Street Paved | |
| — | |
| — | |
| Gas Log |
Tax History
| Year | Property Taxes |
|---|---|
| 2019 | $11,901 |
Contact Agent
Nearby Sold Comparables
Contact Agent
Listing Provided By
Dickerson & Nieman Realtors







