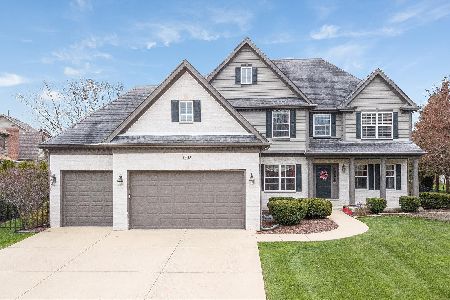1369 Ken Peddy Court, Batavia, Illinois 60510
$420,000
|
Sold
|
|
| Status: | Closed |
| Sqft: | 3,273 |
| Cost/Sqft: | $142 |
| Beds: | 4 |
| Baths: | 4 |
| Year Built: | 1997 |
| Property Taxes: | $12,813 |
| Days On Market: | 4934 |
| Lot Size: | 0,33 |
Description
Perfection! This beautiful home welcomes you to step inside. The bright & open floor plan has gleaming pristine hardwood floors. Stunning two story~foyer. Beautiful 2 story stone fireplace & windows. Transoms & extensive millwork, wet bar & huge kitchen desk/workstation. Incredible oversized Master Suite & huge bath w/double sinks, whirlpool tub & walk in closet. First floor den possibly an in-law w/full bath.
Property Specifics
| Single Family | |
| — | |
| Traditional | |
| 1997 | |
| Full | |
| — | |
| No | |
| 0.33 |
| Kane | |
| Harvell Farms | |
| 0 / Not Applicable | |
| None | |
| Public | |
| Public Sewer | |
| 08071127 | |
| 1228178010 |
Nearby Schools
| NAME: | DISTRICT: | DISTANCE: | |
|---|---|---|---|
|
Grade School
Alice Gustafson Elementary Schoo |
101 | — | |
|
Middle School
Sam Rotolo Middle School Of Bat |
101 | Not in DB | |
|
High School
Batavia Sr High School |
101 | Not in DB | |
Property History
| DATE: | EVENT: | PRICE: | SOURCE: |
|---|---|---|---|
| 23 Jul, 2012 | Sold | $420,000 | MRED MLS |
| 26 Jun, 2012 | Under contract | $465,000 | MRED MLS |
| — | Last price change | $489,900 | MRED MLS |
| 17 May, 2012 | Listed for sale | $489,900 | MRED MLS |
| 21 Sep, 2018 | Sold | $440,000 | MRED MLS |
| 17 Aug, 2018 | Under contract | $449,000 | MRED MLS |
| 31 Jul, 2018 | Listed for sale | $449,000 | MRED MLS |
Room Specifics
Total Bedrooms: 4
Bedrooms Above Ground: 4
Bedrooms Below Ground: 0
Dimensions: —
Floor Type: Carpet
Dimensions: —
Floor Type: Carpet
Dimensions: —
Floor Type: Carpet
Full Bathrooms: 4
Bathroom Amenities: Whirlpool,Separate Shower,Double Sink
Bathroom in Basement: 0
Rooms: Den,Eating Area
Basement Description: Unfinished
Other Specifics
| 3 | |
| Concrete Perimeter | |
| Concrete | |
| Deck, Patio, Stamped Concrete Patio | |
| Cul-De-Sac | |
| 14226 | |
| Full | |
| Full | |
| Vaulted/Cathedral Ceilings, Skylight(s), Bar-Wet, Hardwood Floors, First Floor Laundry, First Floor Full Bath | |
| Double Oven, Range, Dishwasher, Refrigerator, Washer, Dryer, Disposal | |
| Not in DB | |
| Sidewalks, Street Lights, Street Paved | |
| — | |
| — | |
| Wood Burning |
Tax History
| Year | Property Taxes |
|---|---|
| 2012 | $12,813 |
| 2018 | $13,029 |
Contact Agent
Nearby Similar Homes
Nearby Sold Comparables
Contact Agent
Listing Provided By
Coldwell Banker Residential





