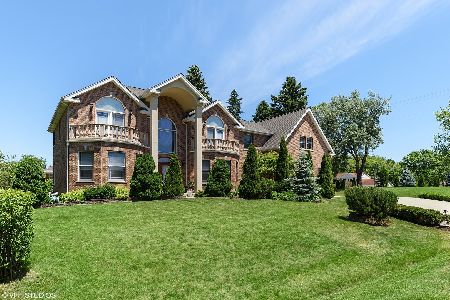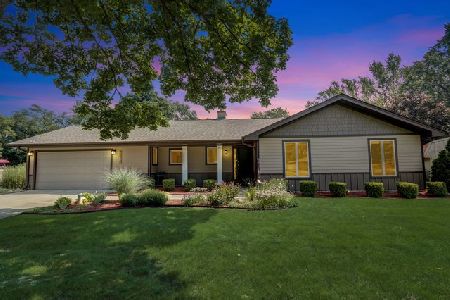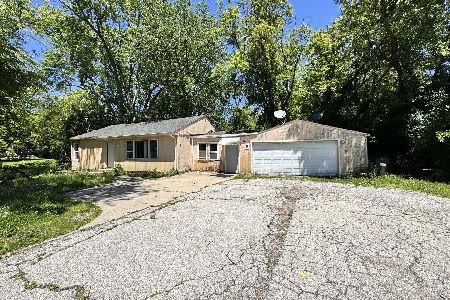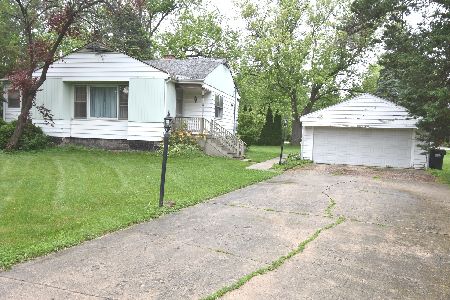1202 Center Lane, Arlington Heights, Illinois 60004
$270,000
|
Sold
|
|
| Status: | Closed |
| Sqft: | 2,278 |
| Cost/Sqft: | $123 |
| Beds: | 4 |
| Baths: | 3 |
| Year Built: | 1949 |
| Property Taxes: | $7,915 |
| Days On Market: | 2712 |
| Lot Size: | 0,46 |
Description
Charming move-in-ready cape cod on cul-de-sac, in coveted Hersey HS dist. & steps from Target & Tony's Fresh Market, 5 min. drive to Randhurst Shopping Center. LOTS of closets in this cape with 4 BR, 2.5 baths and a library/den! Beautiful leaded glass front door. House interior freshly painted throughout & super clean! New (2017) furnace & water softener. New (2017) light gray capet LR, DR, BRs. Lovely bow window in LR. Wood laminate floors in light-filled Family room/DR that looks out to big yard. White kitchen w/new Amana stove, tile flr, pass-through to eating area, FR. Handy, spacious UT room w/pocket door & pantry shelving. First floor library/den/office features built-in bookshelves. New (2017) flat roof, and over Dormer and back of home. You'll love the beautiful oversized detached 2-car garage with room for a 13' side gate to allow for access to park-sized back yard. Great privacy. Sides Rand Rd. so expect some traffic noise outside.Inside is quiet. No water bill.
Property Specifics
| Single Family | |
| — | |
| Cape Cod | |
| 1949 | |
| None | |
| CAPE COD | |
| No | |
| 0.46 |
| Cook | |
| — | |
| 0 / Not Applicable | |
| None | |
| Private Well | |
| Public Sewer | |
| 10051581 | |
| 03213050040000 |
Nearby Schools
| NAME: | DISTRICT: | DISTANCE: | |
|---|---|---|---|
|
High School
John Hersey High School |
214 | Not in DB | |
Property History
| DATE: | EVENT: | PRICE: | SOURCE: |
|---|---|---|---|
| 10 Sep, 2018 | Sold | $270,000 | MRED MLS |
| 27 Aug, 2018 | Under contract | $279,900 | MRED MLS |
| 14 Aug, 2018 | Listed for sale | $279,900 | MRED MLS |
Room Specifics
Total Bedrooms: 4
Bedrooms Above Ground: 4
Bedrooms Below Ground: 0
Dimensions: —
Floor Type: Carpet
Dimensions: —
Floor Type: Carpet
Dimensions: —
Floor Type: Carpet
Full Bathrooms: 3
Bathroom Amenities: —
Bathroom in Basement: 0
Rooms: Eating Area,Library,Foyer
Basement Description: Crawl
Other Specifics
| 2.5 | |
| Concrete Perimeter | |
| Asphalt | |
| Patio, Storms/Screens | |
| Cul-De-Sac | |
| 104 X 194 | |
| — | |
| None | |
| First Floor Bedroom, First Floor Laundry, First Floor Full Bath | |
| Range, Dishwasher, Refrigerator, Washer, Dryer | |
| Not in DB | |
| — | |
| — | |
| — | |
| — |
Tax History
| Year | Property Taxes |
|---|---|
| 2018 | $7,915 |
Contact Agent
Nearby Similar Homes
Nearby Sold Comparables
Contact Agent
Listing Provided By
Coldwell Banker Residential Brokerage











