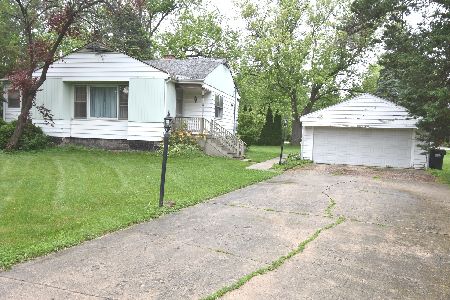400 Olive Street, Prospect Heights, Illinois 60070
$755,000
|
Sold
|
|
| Status: | Closed |
| Sqft: | 4,539 |
| Cost/Sqft: | $176 |
| Beds: | 5 |
| Baths: | 5 |
| Year Built: | 2006 |
| Property Taxes: | $17,453 |
| Days On Market: | 2055 |
| Lot Size: | 0,57 |
Description
This artfully crafted brick and stone estate like home showcases superior design, peerless craftsmanship and transitional functionality. Located in a country like setting it is worthy of perfection, this home has all you can desire! It's open floor plan is complimented by attention to every detail. Decadent gourmet kitchen hosting custom cabinetry, professional grade appliances, center island with prep sink, walk-in pantry and adjoining eating area. Impressive two story entryway, formal dining room, turret styled living room and expansive family room accented by fireplace. Master bedroom retreat boasts spa-like bath. First floor office/optional 5th bedroom, second floor bonus room, dueling staircases, 4 car garage and the list goes on and on! Spectacular walk-out basement with recreation area, game area, bar, full bath and plenty of storage. Oasis like grounds offer expansive deck, professional landscape and water feature! Close to everything: Hersey HS, parks, shopping and transportation!
Property Specifics
| Single Family | |
| — | |
| Colonial | |
| 2006 | |
| Full | |
| CUSTOM | |
| No | |
| 0.57 |
| Cook | |
| — | |
| 0 / Not Applicable | |
| None | |
| Private Well | |
| Public Sewer | |
| 10731414 | |
| 03214070160000 |
Nearby Schools
| NAME: | DISTRICT: | DISTANCE: | |
|---|---|---|---|
|
Grade School
Dwight D Eisenhower Elementary S |
23 | — | |
|
Middle School
Macarthur Middle School |
23 | Not in DB | |
|
High School
John Hersey High School |
214 | Not in DB | |
Property History
| DATE: | EVENT: | PRICE: | SOURCE: |
|---|---|---|---|
| 30 Sep, 2020 | Sold | $755,000 | MRED MLS |
| 27 Jul, 2020 | Under contract | $799,900 | MRED MLS |
| 1 Jun, 2020 | Listed for sale | $799,900 | MRED MLS |
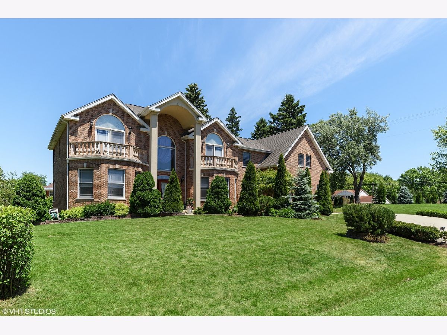
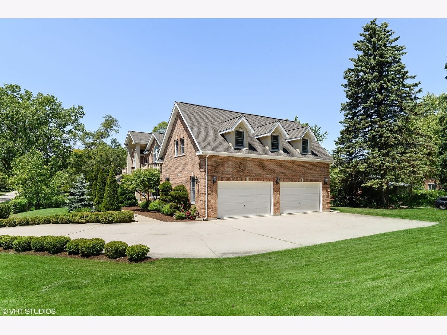
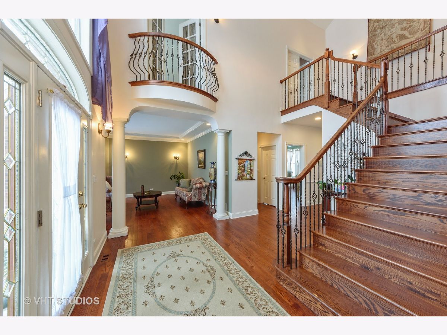
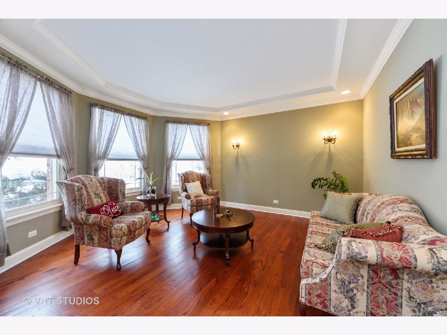

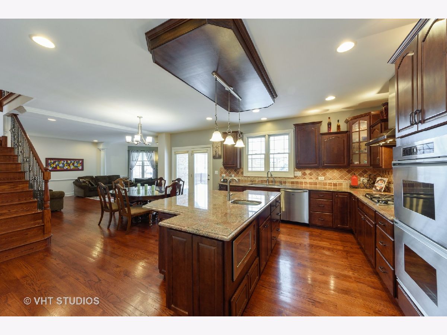
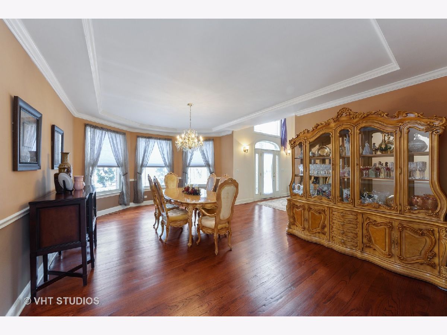
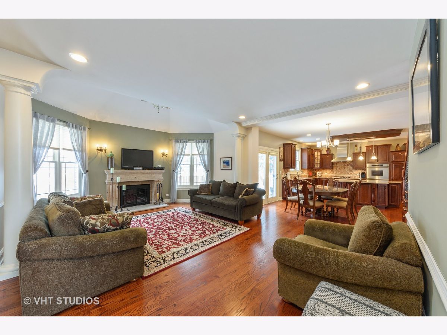
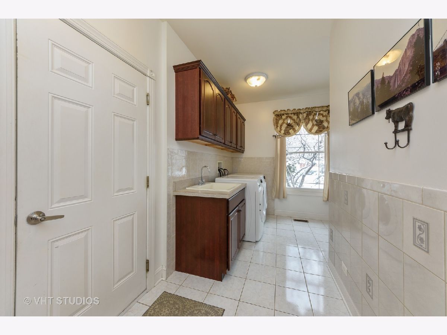
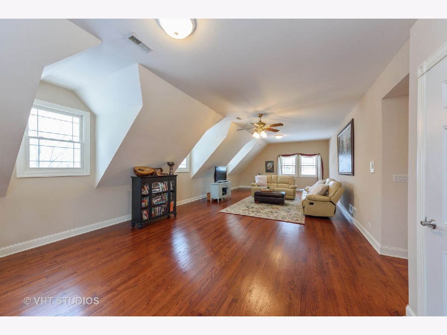

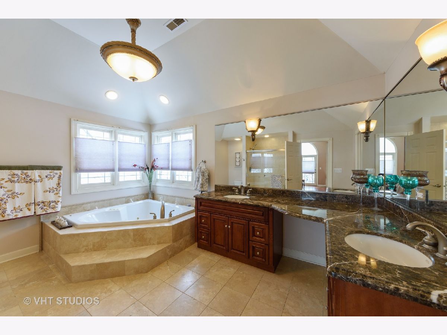

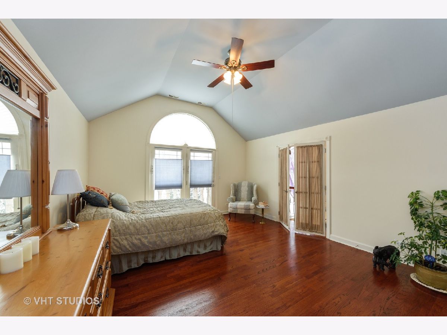
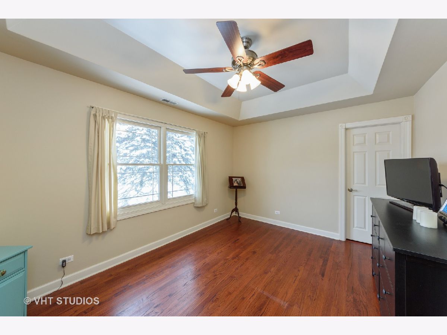
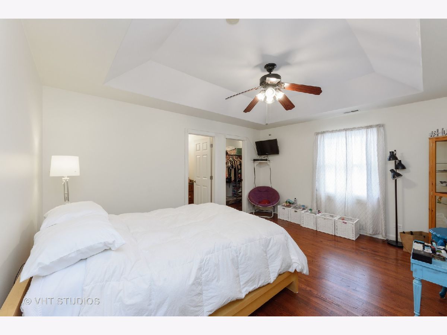
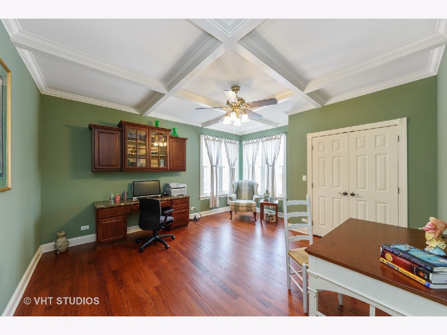
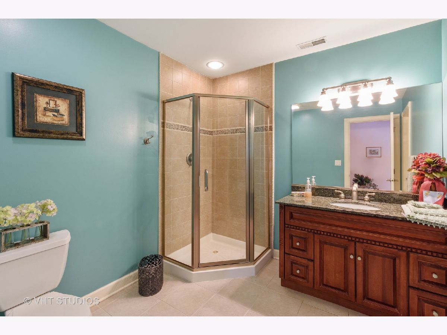
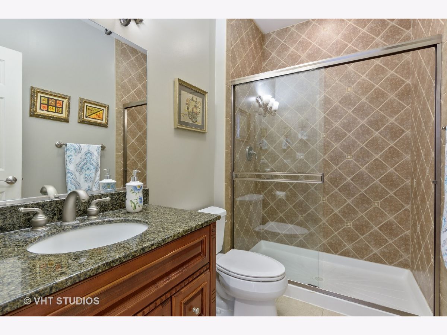
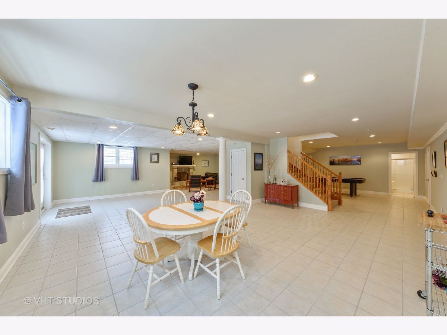
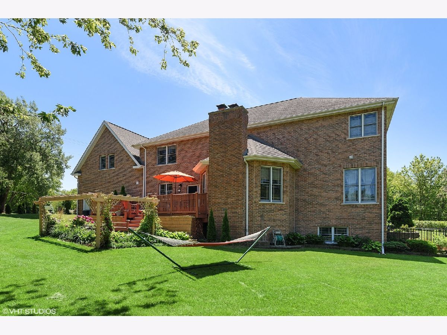
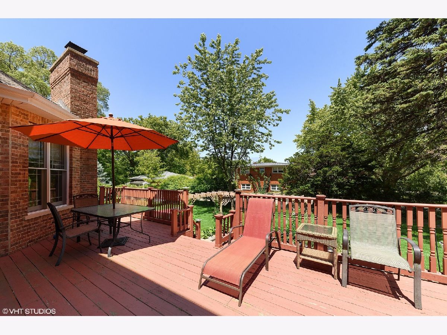
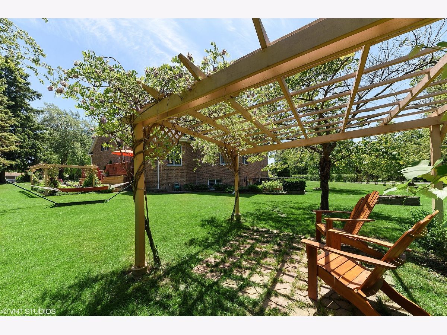
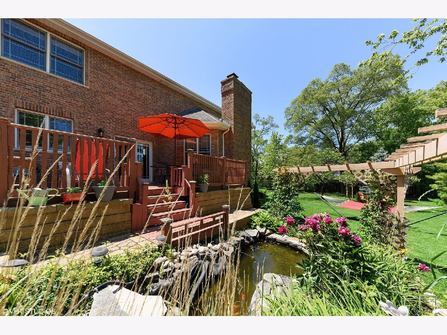
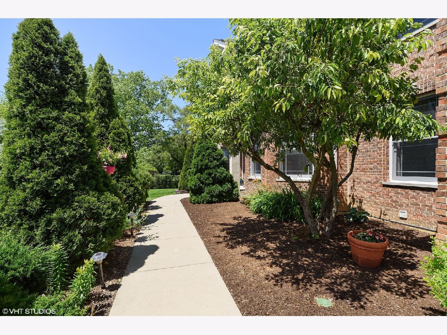
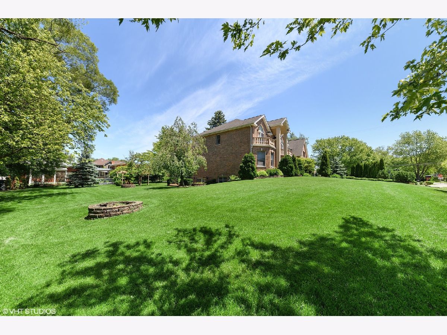
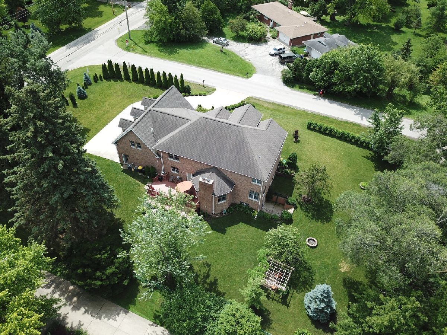
Room Specifics
Total Bedrooms: 5
Bedrooms Above Ground: 5
Bedrooms Below Ground: 0
Dimensions: —
Floor Type: Hardwood
Dimensions: —
Floor Type: Hardwood
Dimensions: —
Floor Type: Hardwood
Dimensions: —
Floor Type: —
Full Bathrooms: 5
Bathroom Amenities: Whirlpool,Separate Shower,Double Sink
Bathroom in Basement: 1
Rooms: Bedroom 5,Eating Area,Family Room,Recreation Room,Foyer,Loft
Basement Description: Finished,Exterior Access
Other Specifics
| 4 | |
| Concrete Perimeter | |
| Concrete | |
| Balcony, Deck, Patio, Storms/Screens | |
| Corner Lot | |
| 24966 | |
| Finished | |
| Full | |
| Vaulted/Cathedral Ceilings, Bar-Wet, Hardwood Floors, First Floor Bedroom, First Floor Laundry, First Floor Full Bath, Walk-In Closet(s) | |
| Double Oven, Range, Microwave, Refrigerator, Washer, Dryer, Disposal, Stainless Steel Appliance(s) | |
| Not in DB | |
| Street Paved | |
| — | |
| — | |
| Wood Burning, Gas Starter |
Tax History
| Year | Property Taxes |
|---|---|
| 2020 | $17,453 |
Contact Agent
Nearby Similar Homes
Nearby Sold Comparables
Contact Agent
Listing Provided By
@properties






