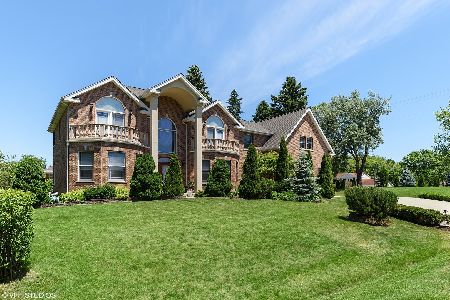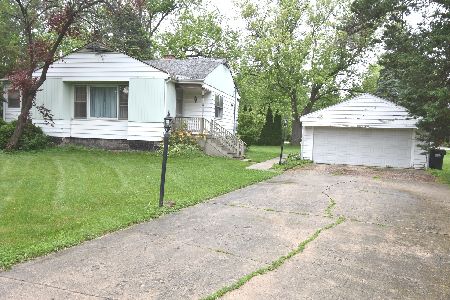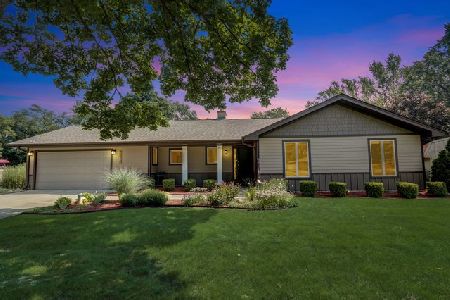1218 Center Lane, Arlington Heights, Illinois 60004
$450,900
|
Sold
|
|
| Status: | Closed |
| Sqft: | 2,400 |
| Cost/Sqft: | $175 |
| Beds: | 3 |
| Baths: | 3 |
| Year Built: | 1992 |
| Property Taxes: | $12,073 |
| Days On Market: | 1163 |
| Lot Size: | 0,65 |
Description
Don't miss out on this incredibly oversized ranch home that sits on over half an acre of land. This 3 bedroom 3 bath home has so much to offer. A few of these items are, high ceilings, sky lights, original hard wood floors, and newly painted through out. At first glance, you are welcomed into a unique foyer that leads to an open kitchen, dining room and a bar that leads to the deck. Entertain your guests in one of the many rooms, such as, two dining rooms, a living room and family room that has an eye catching fireplace. Don't miss out on the master suite that has a his and her closet and large bathroom. The third bedroom can be used as an office space as well. Two sliding doors that lead to an over sized wood deck that just needs your TLC touch. Did I mention the oversized yard! It extends past the bushes to the back fence. The large basement has so much room for your creativity. Also, this home is located on a cul-de-sac that has no outlet, perfect for privacy. Close to everything, restaurants, entertainment, Randhurst mall, John Hersey High school, and so much more. If you desire the washer and dryer can be brought up to the main floor, as the closet has the hookup ready. 2 car attached garage, perfect for these harsh winters.
Property Specifics
| Single Family | |
| — | |
| — | |
| 1992 | |
| — | |
| — | |
| No | |
| 0.65 |
| Cook | |
| — | |
| — / Not Applicable | |
| — | |
| — | |
| — | |
| 11631156 | |
| 03213050060000 |
Nearby Schools
| NAME: | DISTRICT: | DISTANCE: | |
|---|---|---|---|
|
Middle School
Betsy Ross Elementary School |
23 | Not in DB | |
|
High School
John Hersey High School |
214 | Not in DB | |
Property History
| DATE: | EVENT: | PRICE: | SOURCE: |
|---|---|---|---|
| 2 Dec, 2022 | Sold | $450,900 | MRED MLS |
| 13 Nov, 2022 | Under contract | $419,000 | MRED MLS |
| 10 Nov, 2022 | Listed for sale | $419,000 | MRED MLS |
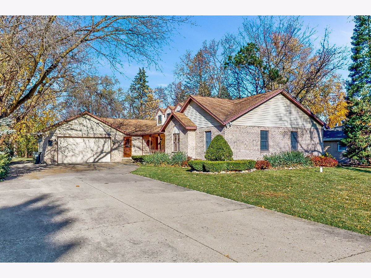
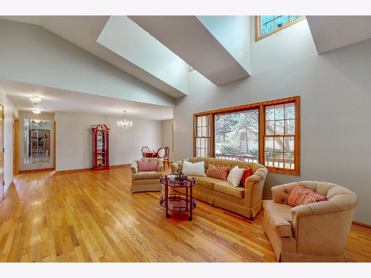
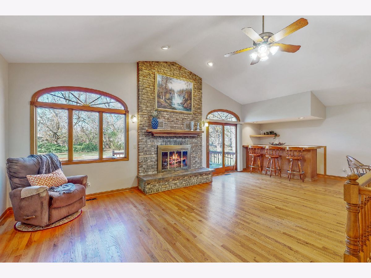
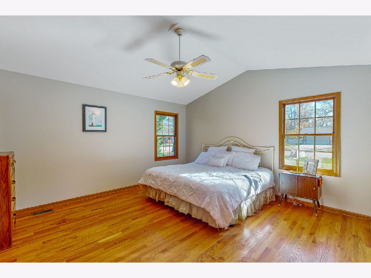
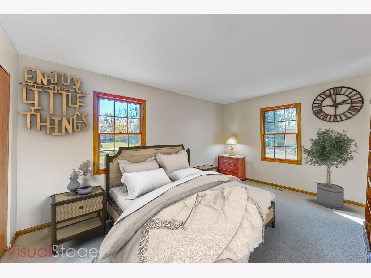
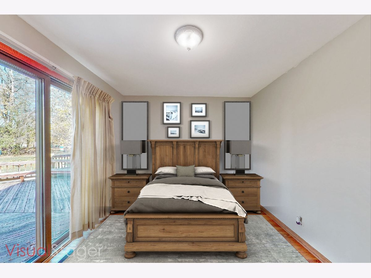
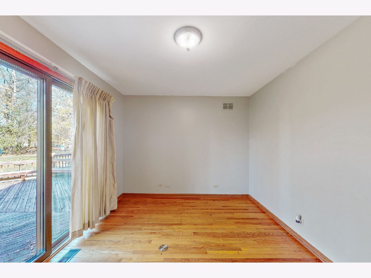
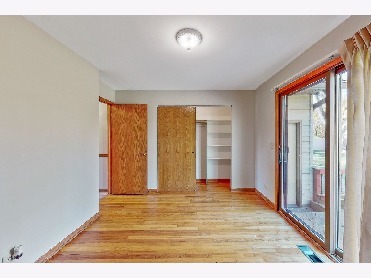
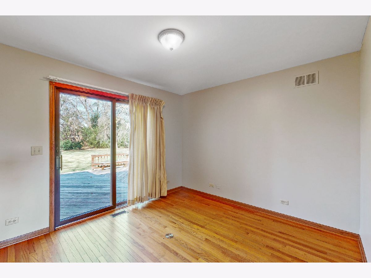
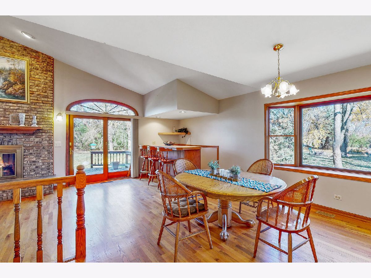
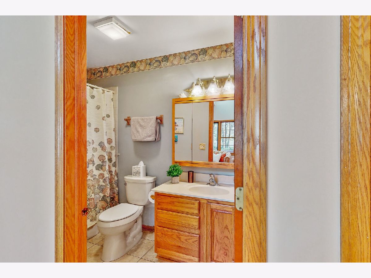
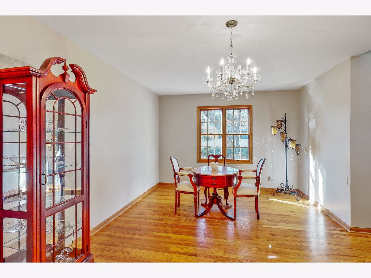
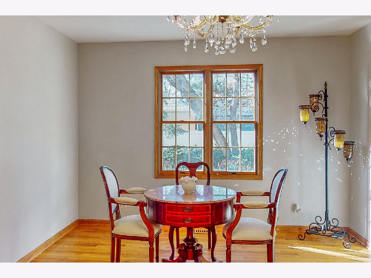
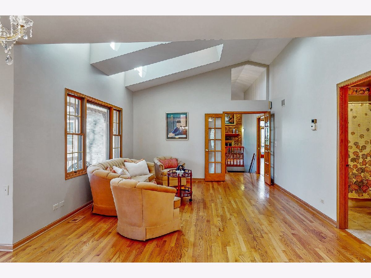
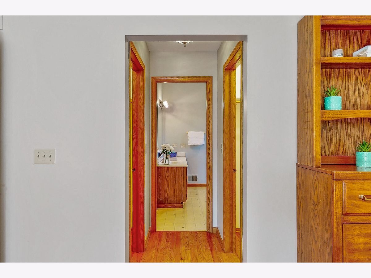
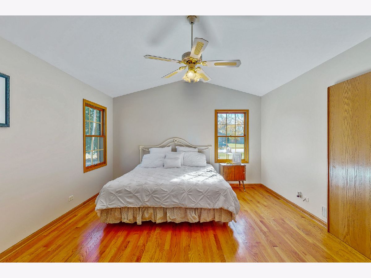
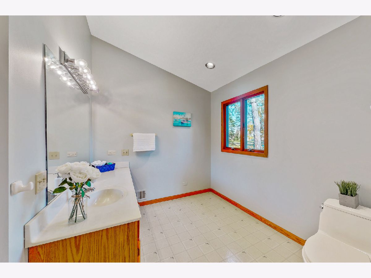
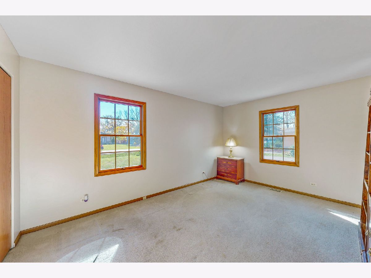
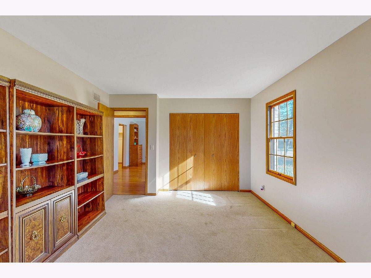
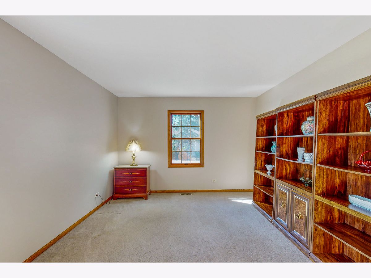
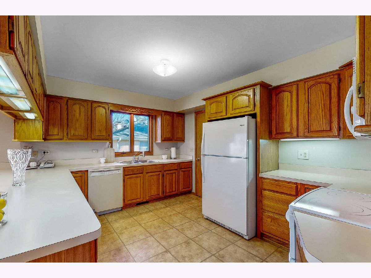
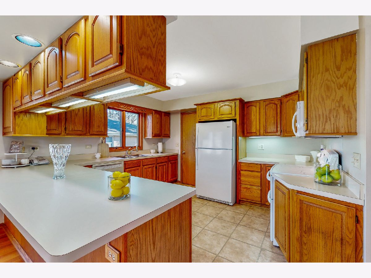
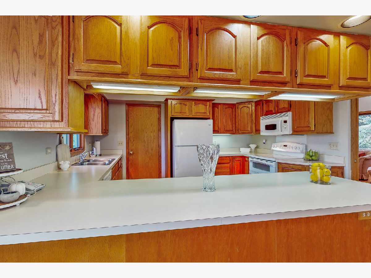
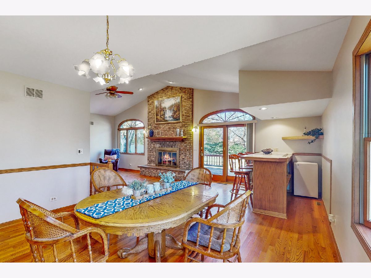
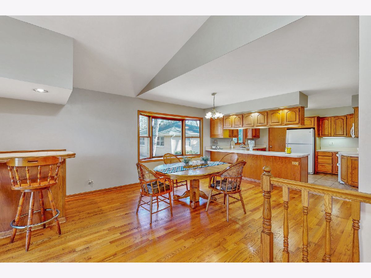
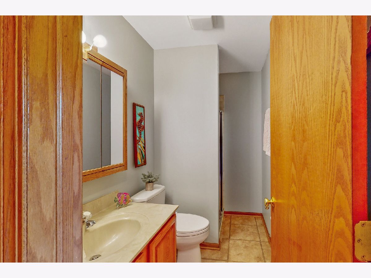
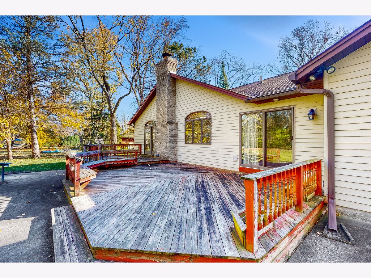
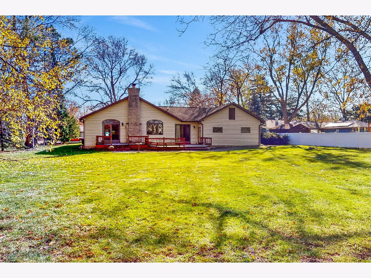
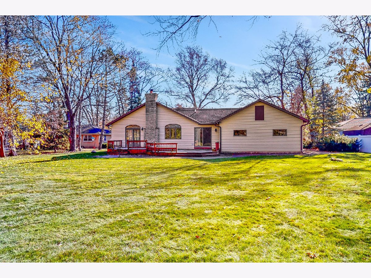
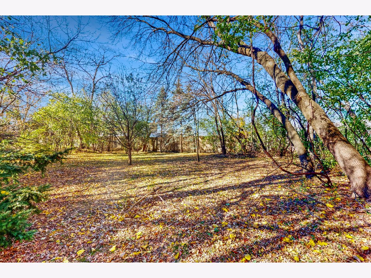
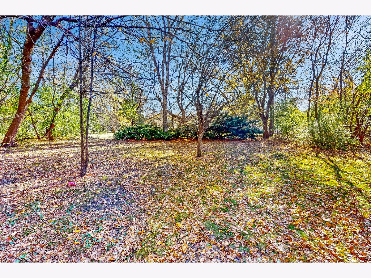
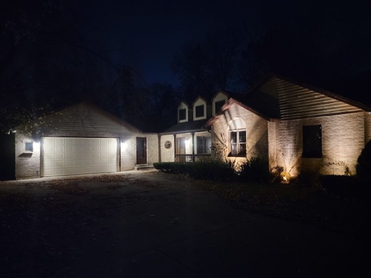
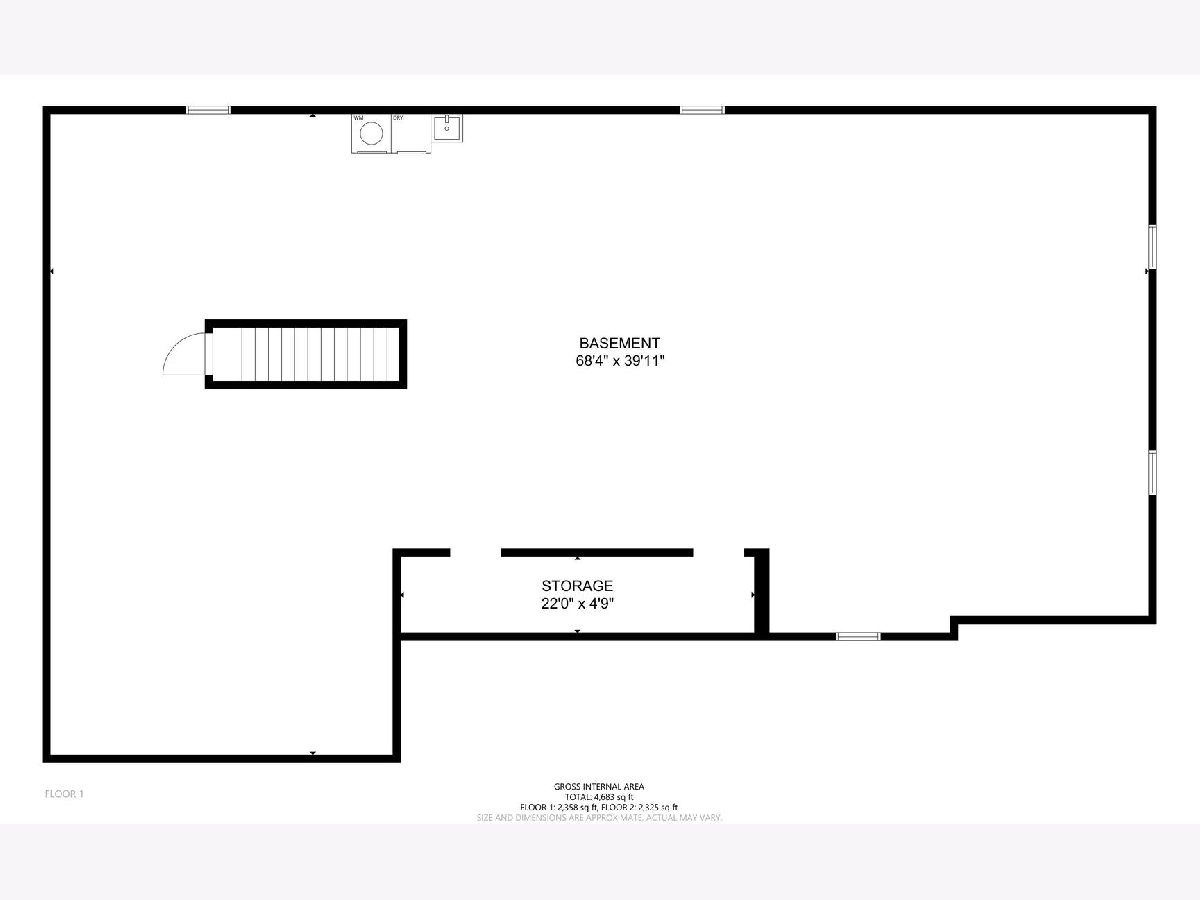
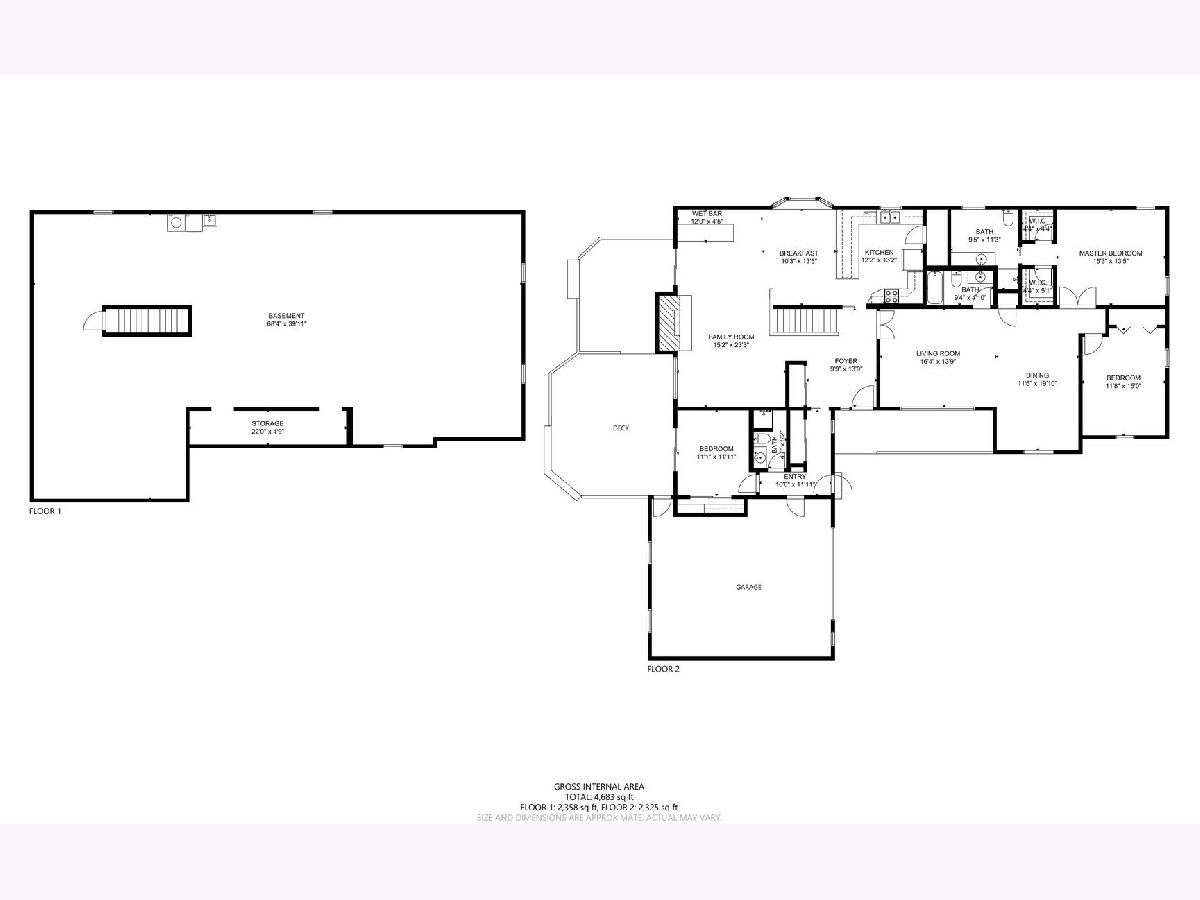
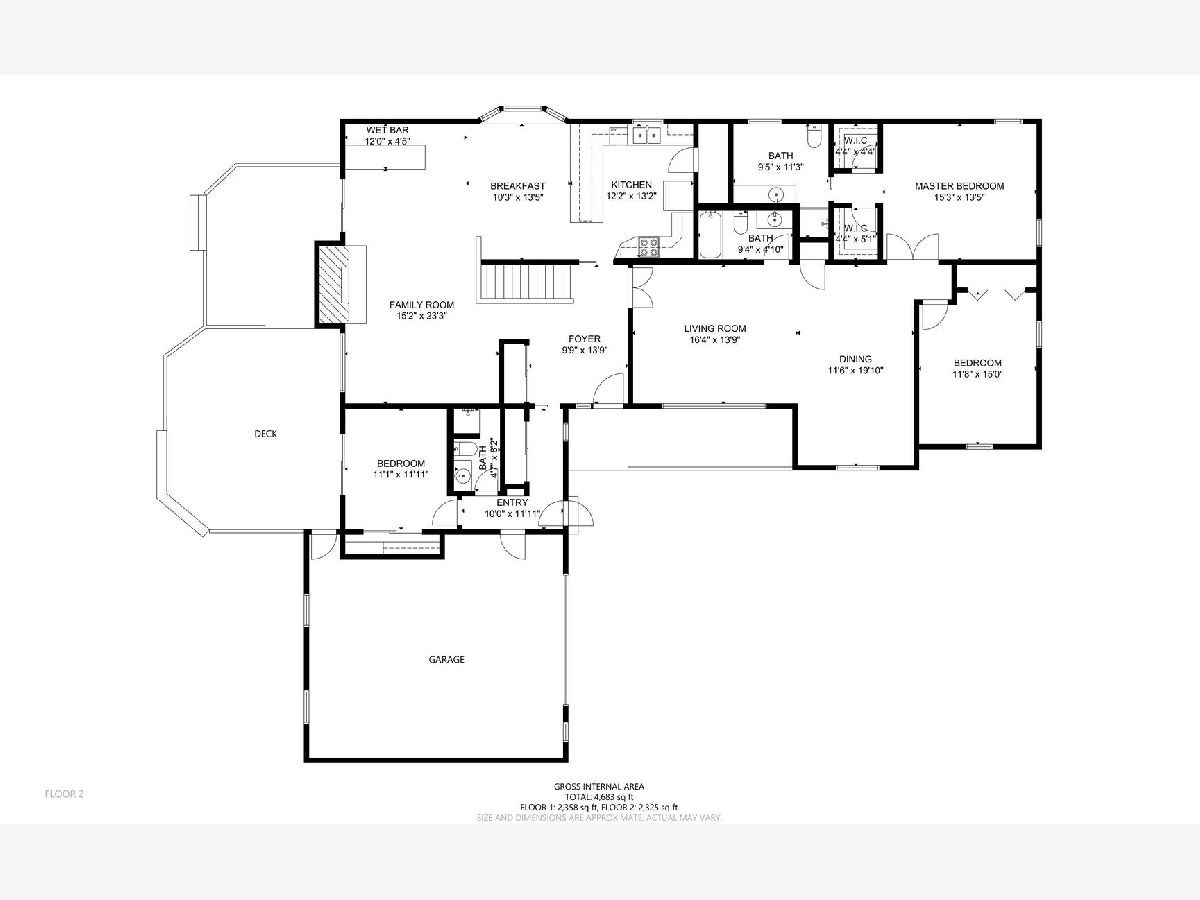
Room Specifics
Total Bedrooms: 3
Bedrooms Above Ground: 3
Bedrooms Below Ground: 0
Dimensions: —
Floor Type: —
Dimensions: —
Floor Type: —
Full Bathrooms: 3
Bathroom Amenities: Soaking Tub
Bathroom in Basement: 0
Rooms: —
Basement Description: Partially Finished
Other Specifics
| 2 | |
| — | |
| Concrete | |
| — | |
| — | |
| 290 X 80 X 290 X 107 | |
| — | |
| — | |
| — | |
| — | |
| Not in DB | |
| — | |
| — | |
| — | |
| — |
Tax History
| Year | Property Taxes |
|---|---|
| 2022 | $12,073 |
Contact Agent
Nearby Similar Homes
Nearby Sold Comparables
Contact Agent
Listing Provided By
Keller Williams Realty Ptnr,LL




