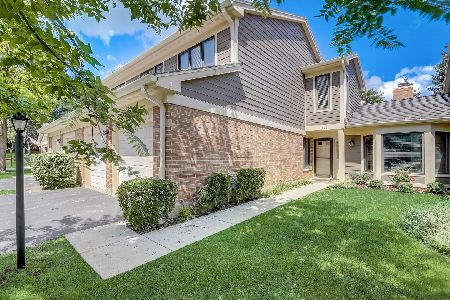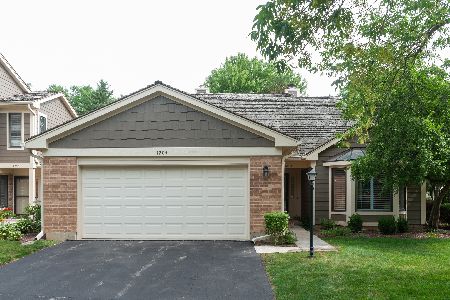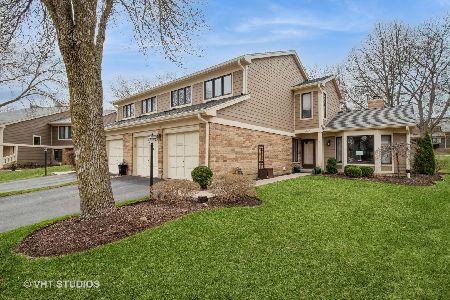1202 Emerson, Libertyville, Illinois 60048
$199,500
|
Sold
|
|
| Status: | Closed |
| Sqft: | 2,179 |
| Cost/Sqft: | $96 |
| Beds: | 3 |
| Baths: | 3 |
| Year Built: | 1986 |
| Property Taxes: | $6,407 |
| Days On Market: | 5395 |
| Lot Size: | 0,00 |
Description
This is a beauty! Ready to move in, very well cared for. Very large living room, brick gas fireplace, volume ceilings, lots of large windows in this light & bright decor with upgraded neutral carpet, canned lighting & open floor plan. Kitchen w/stainless steel appliances. Large eating area & planning desk. 1st floor den with built-ins. Private master suite with walk-in closet & huge bath. Private patio & more.
Property Specifics
| Condos/Townhomes | |
| — | |
| — | |
| 1986 | |
| None | |
| — | |
| No | |
| — |
| Lake | |
| Riva Ridge | |
| 381 / Monthly | |
| Water,Insurance,TV/Cable,Exterior Maintenance,Lawn Care,Snow Removal | |
| Lake Michigan | |
| Public Sewer | |
| 07811118 | |
| 11271080850000 |
Nearby Schools
| NAME: | DISTRICT: | DISTANCE: | |
|---|---|---|---|
|
Grade School
Hawthorn Elementary School (nor |
73 | — | |
|
Middle School
Hawthorn Middle School North |
73 | Not in DB | |
|
High School
Libertyville High School |
128 | Not in DB | |
Property History
| DATE: | EVENT: | PRICE: | SOURCE: |
|---|---|---|---|
| 11 Jul, 2011 | Sold | $199,500 | MRED MLS |
| 28 May, 2011 | Under contract | $209,000 | MRED MLS |
| 19 May, 2011 | Listed for sale | $209,000 | MRED MLS |
| 21 Jan, 2016 | Sold | $229,900 | MRED MLS |
| 4 Dec, 2015 | Under contract | $229,900 | MRED MLS |
| 19 Nov, 2015 | Listed for sale | $229,900 | MRED MLS |
Room Specifics
Total Bedrooms: 3
Bedrooms Above Ground: 3
Bedrooms Below Ground: 0
Dimensions: —
Floor Type: Carpet
Dimensions: —
Floor Type: Carpet
Full Bathrooms: 3
Bathroom Amenities: Double Sink,Soaking Tub
Bathroom in Basement: —
Rooms: Den,Eating Area,Foyer
Basement Description: None
Other Specifics
| 2 | |
| Concrete Perimeter | |
| Asphalt | |
| Patio | |
| Common Grounds,Cul-De-Sac | |
| COMMON GROUND | |
| — | |
| Full | |
| Vaulted/Cathedral Ceilings, First Floor Laundry | |
| Range, Microwave, Dishwasher, Refrigerator, Washer, Dryer, Disposal, Stainless Steel Appliance(s) | |
| Not in DB | |
| — | |
| — | |
| — | |
| Gas Log |
Tax History
| Year | Property Taxes |
|---|---|
| 2011 | $6,407 |
| 2016 | $5,744 |
Contact Agent
Nearby Sold Comparables
Contact Agent
Listing Provided By
Berkshire Hathaway HomeServices KoenigRubloff








