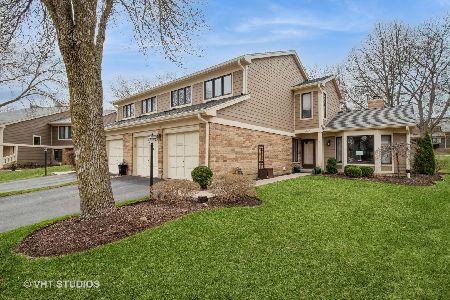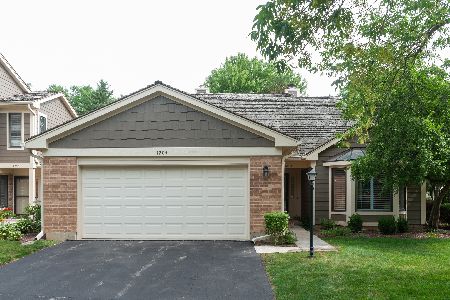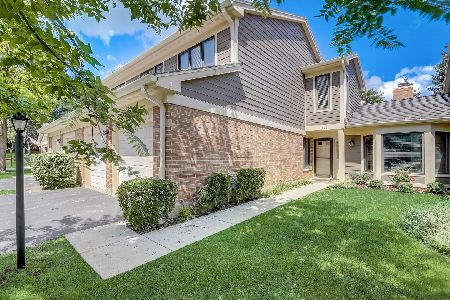1207 Emerson Lane, Libertyville, Illinois 60048
$399,000
|
Sold
|
|
| Status: | Closed |
| Sqft: | 2,179 |
| Cost/Sqft: | $177 |
| Beds: | 3 |
| Baths: | 3 |
| Year Built: | 1986 |
| Property Taxes: | $7,139 |
| Days On Market: | 1468 |
| Lot Size: | 0,00 |
Description
Welcome To Your Home Sweet Home! This Stunning 3 Bedroom 2.1 Bath END UNIT East Facing Townhome Will Amaze You! Step Inside to All First Floor Bamboo Flooring! Vaulted Great Room With Welcoming Floor to Ceiling Showcase Fireplace And Gorgous Bay Window! Main Level Den/Office with Built Ins! Gorgeous White Shaker Kitchen with Leathered Granite, Stainless Steel Appliances, Breakfast Bar & Trendy Backsplash! New Patio Slider Off Kitchen For All Your Grilling and Relaxing on Patio! Easy Entertaining In Your Generous Dining Room Off Kitchen! Chic Custom Fixtures Throughout! Primary Suite Is a Dream! Vaulted Ceilings, Walk in Closet With Organizers! Spa Bath, Dual Vanity, Granite and Huge Custom Shower! Two More Bedrooms and Updated Granite Hall bath! Incredible Custom Garage Outfitted with Storage and Epoxy Floors! Your Big Ticket Items Are Taken Care Of: NEW in 2020: Furnace & AC, Washer/Dryer! New Roof Coming This Spring! New Paint 2018! New Landscape Too! Enjoy Perfect Libertyville Location with Shopping, Eateries, Melody Farms and Downtown Libertyville! Top Rated Schools Too! It Just Doesn't Get Better Than This!
Property Specifics
| Condos/Townhomes | |
| 2 | |
| — | |
| 1986 | |
| — | |
| — | |
| No | |
| — |
| Lake | |
| Riva Ridge I | |
| 476 / Monthly | |
| — | |
| — | |
| — | |
| 11327244 | |
| 11271080910000 |
Nearby Schools
| NAME: | DISTRICT: | DISTANCE: | |
|---|---|---|---|
|
Grade School
Hawthorn Elementary School (nor |
73 | — | |
|
Middle School
Hawthorn Middle School North |
73 | Not in DB | |
|
High School
Libertyville High School |
128 | Not in DB | |
Property History
| DATE: | EVENT: | PRICE: | SOURCE: |
|---|---|---|---|
| 22 Aug, 2016 | Sold | $230,000 | MRED MLS |
| 20 Jul, 2016 | Under contract | $239,900 | MRED MLS |
| 15 Jul, 2016 | Listed for sale | $239,900 | MRED MLS |
| 12 Apr, 2022 | Sold | $399,000 | MRED MLS |
| 19 Feb, 2022 | Under contract | $385,000 | MRED MLS |
| 17 Feb, 2022 | Listed for sale | $385,000 | MRED MLS |
| 30 May, 2025 | Sold | $465,000 | MRED MLS |
| 6 Apr, 2025 | Under contract | $469,900 | MRED MLS |
| 3 Apr, 2025 | Listed for sale | $469,900 | MRED MLS |
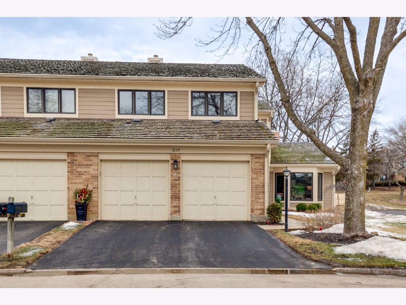
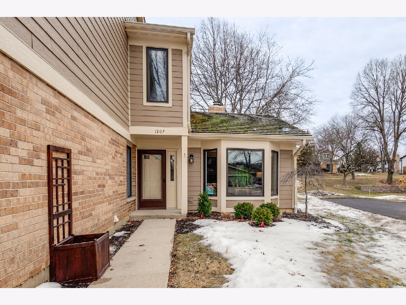
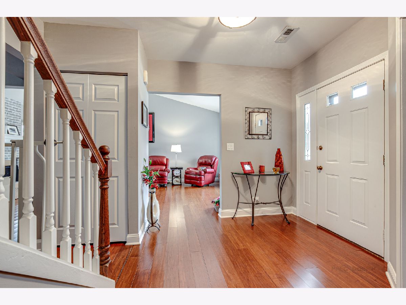
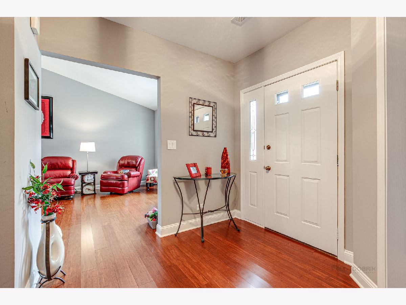
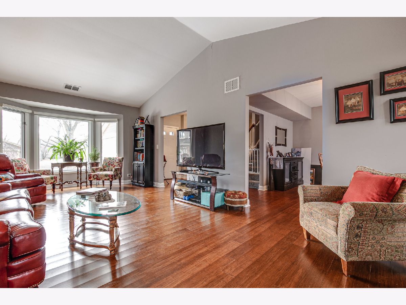
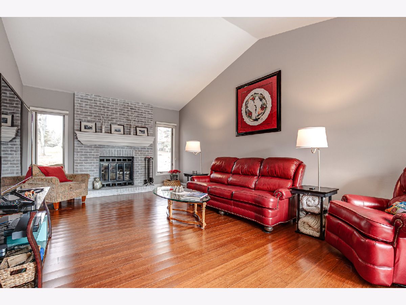
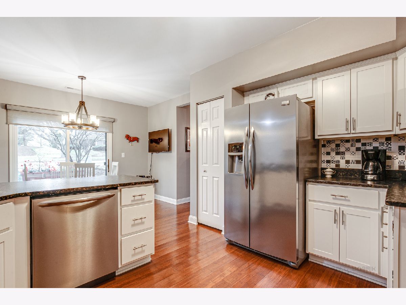
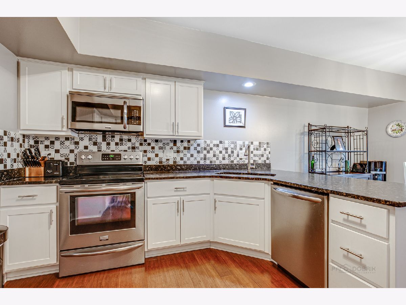
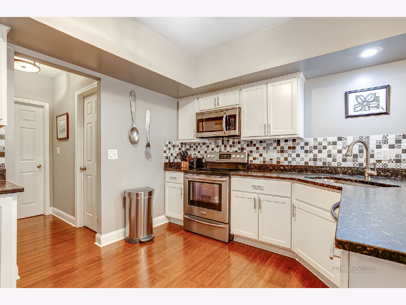
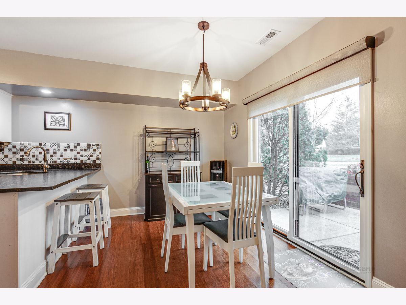
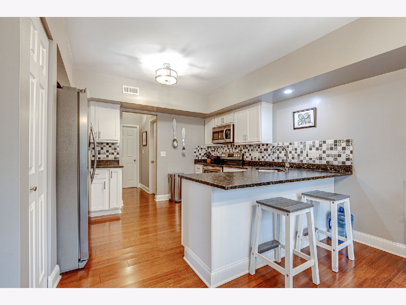
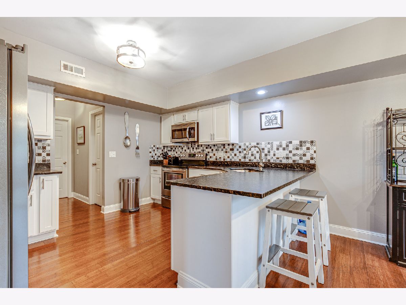
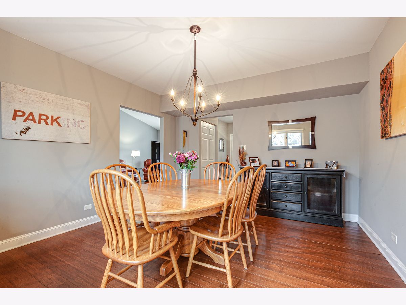
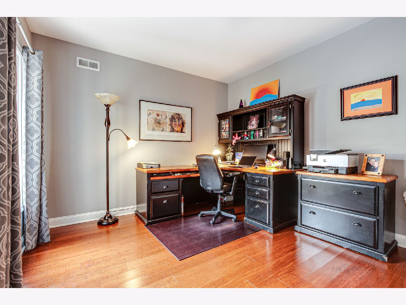
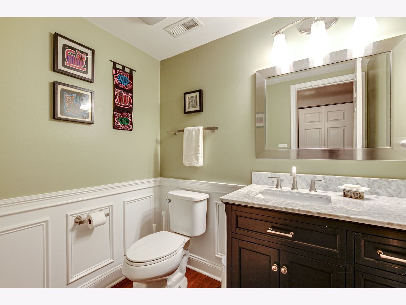
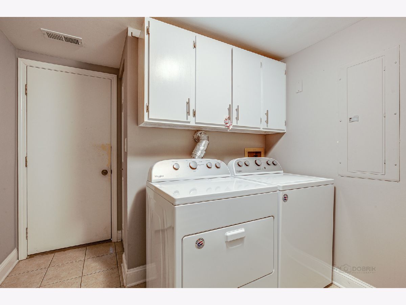
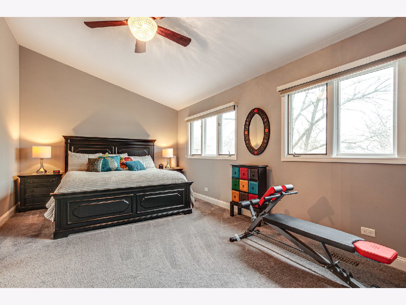
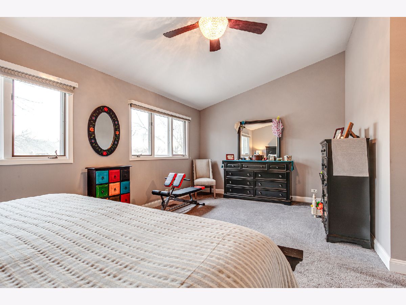
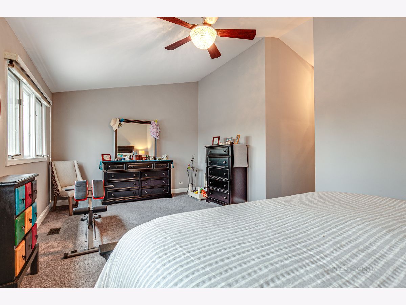
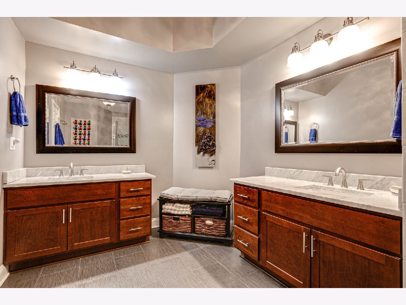
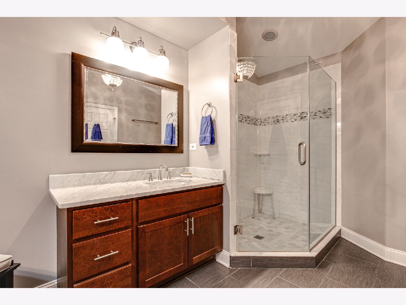
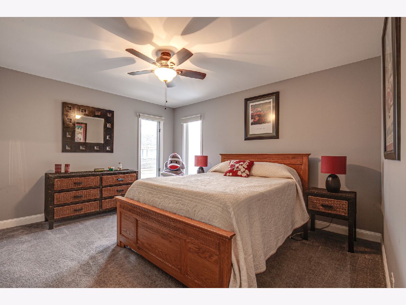
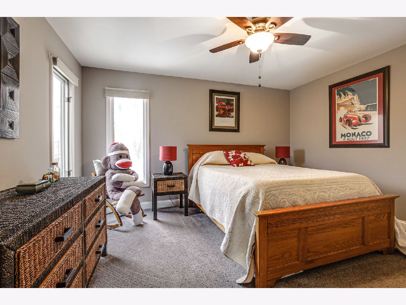
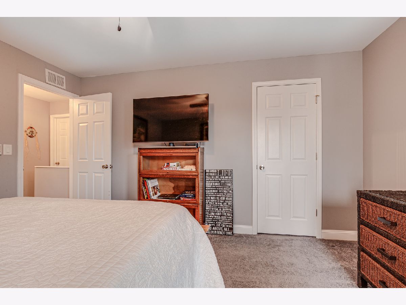
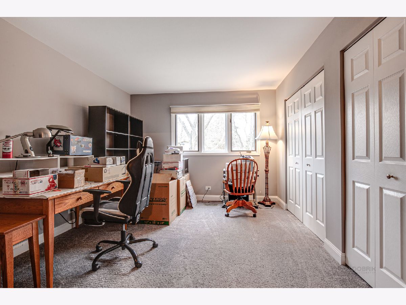
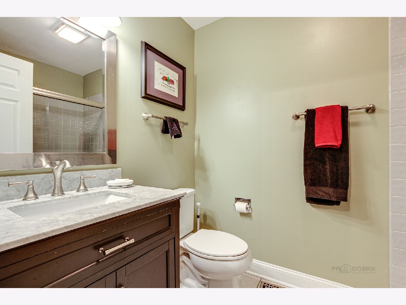
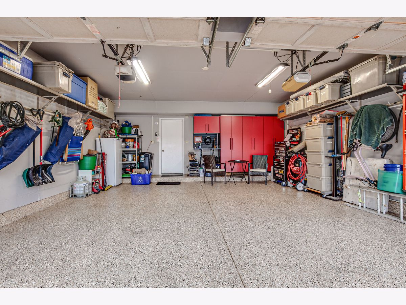
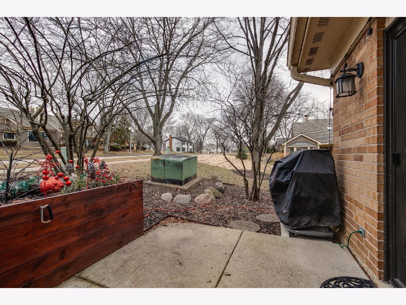
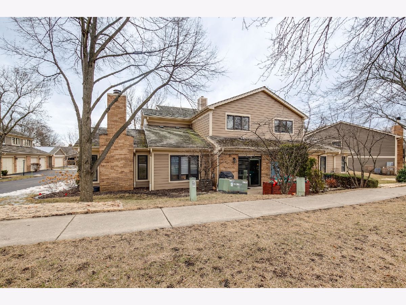
Room Specifics
Total Bedrooms: 3
Bedrooms Above Ground: 3
Bedrooms Below Ground: 0
Dimensions: —
Floor Type: —
Dimensions: —
Floor Type: —
Full Bathrooms: 3
Bathroom Amenities: Separate Shower,Double Sink
Bathroom in Basement: 0
Rooms: —
Basement Description: None
Other Specifics
| 2 | |
| — | |
| Asphalt | |
| — | |
| — | |
| COMMON | |
| — | |
| — | |
| — | |
| — | |
| Not in DB | |
| — | |
| — | |
| — | |
| — |
Tax History
| Year | Property Taxes |
|---|---|
| 2016 | $6,781 |
| 2022 | $7,139 |
| 2025 | $9,230 |
Contact Agent
Nearby Sold Comparables
Contact Agent
Listing Provided By
RE/MAX Suburban


