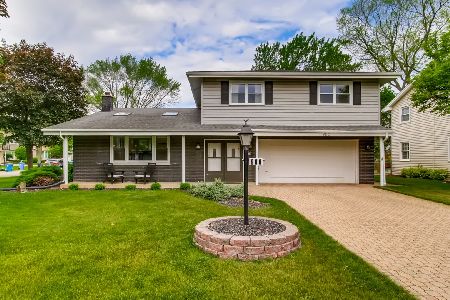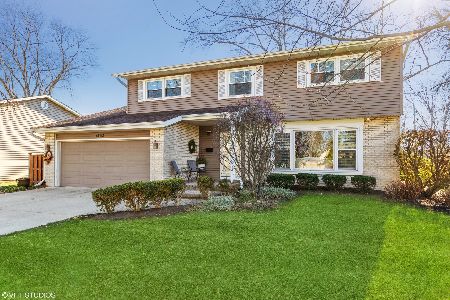1202 Ironwood Drive, Mount Prospect, Illinois 60056
$435,000
|
Sold
|
|
| Status: | Closed |
| Sqft: | 0 |
| Cost/Sqft: | — |
| Beds: | 4 |
| Baths: | 3 |
| Year Built: | 1975 |
| Property Taxes: | $10,011 |
| Days On Market: | 2155 |
| Lot Size: | 0,00 |
Description
Gorgeous 4 Bed/2.1 Bath Colonial in Camelot.Proudly Offered by The Tierney Group. Hardwood Floors Throughout. Absolutely Stunning New Custom Kitchen Featuring Jenn Air Range, Hood & Microwave. Over-Sized Samsung Fridge. Quartz Counter-tops. Abundant Storage With Soft Close Cabinetry. Wine Fridge & Prep Sink. Separate Dining Area. 4 Generously Sized Bedrooms on Same Level. Finished Basement. Central Interior/Exterior Speaker System. All Big Ticket Items Are Newer Including Roof (w/Added Insulation), Furnace, A/C, Windows,Siding, Hot Water Heater. New Sewer Line Installed with 5 Year Transferable Warranty. Newer Exterior Drain Tile & Sump Pump. Great Backyard. District 26 schools, John Hersey High School. One Mile to Metra. Great Proximity to Retail & Dining. Close To Parks & Pool. Absolutely Perfect Home
Property Specifics
| Single Family | |
| — | |
| Colonial | |
| 1975 | |
| Partial | |
| COLONIAL | |
| No | |
| — |
| Cook | |
| Camelot | |
| 0 / Not Applicable | |
| None | |
| Public | |
| Public Sewer | |
| 10634917 | |
| 03263220170000 |
Nearby Schools
| NAME: | DISTRICT: | DISTANCE: | |
|---|---|---|---|
|
Grade School
Euclid Elementary School |
26 | — | |
|
Middle School
River Trails Middle School |
26 | Not in DB | |
|
High School
John Hersey High School |
214 | Not in DB | |
Property History
| DATE: | EVENT: | PRICE: | SOURCE: |
|---|---|---|---|
| 17 Jun, 2011 | Sold | $337,500 | MRED MLS |
| 29 Mar, 2011 | Under contract | $364,900 | MRED MLS |
| — | Last price change | $374,900 | MRED MLS |
| 19 Nov, 2010 | Listed for sale | $374,900 | MRED MLS |
| 11 Jun, 2020 | Sold | $435,000 | MRED MLS |
| 27 Feb, 2020 | Under contract | $440,000 | MRED MLS |
| 26 Feb, 2020 | Listed for sale | $440,000 | MRED MLS |
Room Specifics
Total Bedrooms: 4
Bedrooms Above Ground: 4
Bedrooms Below Ground: 0
Dimensions: —
Floor Type: Hardwood
Dimensions: —
Floor Type: Carpet
Dimensions: —
Floor Type: Hardwood
Full Bathrooms: 3
Bathroom Amenities: —
Bathroom in Basement: 0
Rooms: Recreation Room
Basement Description: Finished
Other Specifics
| 2 | |
| — | |
| — | |
| — | |
| — | |
| 80X110 | |
| — | |
| Full | |
| Hardwood Floors | |
| Double Oven, Dishwasher, Refrigerator, Washer, Dryer, Disposal | |
| Not in DB | |
| — | |
| — | |
| — | |
| — |
Tax History
| Year | Property Taxes |
|---|---|
| 2011 | $7,821 |
| 2020 | $10,011 |
Contact Agent
Nearby Similar Homes
Nearby Sold Comparables
Contact Agent
Listing Provided By
Compass







