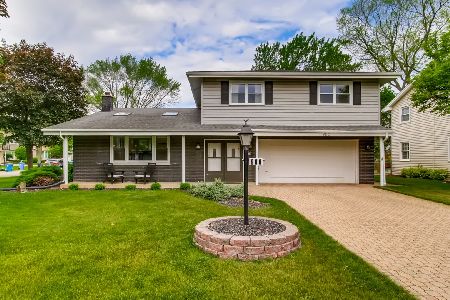1203 Ironwood Drive, Mount Prospect, Illinois 60056
$512,000
|
Sold
|
|
| Status: | Closed |
| Sqft: | 2,904 |
| Cost/Sqft: | $181 |
| Beds: | 4 |
| Baths: | 3 |
| Year Built: | 1968 |
| Property Taxes: | $12,206 |
| Days On Market: | 1149 |
| Lot Size: | 0,00 |
Description
This is it! the home you've been waiting for. This move in ready home has 4 bedrooms and 2 1/2 baths in the highly sought after Hersey HS district. Living room, dining room and kitchen have hardwood floors. The updated kitchen has custom white kitchen cabinets, granite tops, beautiful decorative tile backsplash, stainless steel appliances with a breakfast bar. The family room is an entertainers dream with it being oversized with a gas fire place, surround sound and sliding door with sidelights, letting in an abundance of light from the southern exposure. Walk right out onto your large deck and enjoy the lovely big fenced in yard. The 2 car garage is heated and has a pull down stairs for easy attic access. Upstairs you'll find the 4 generously sized bedrooms with two updated baths and plenty of closet space. Finished basement fulfills all your family needs for either an office or recreation room. Home is close to shopping and restaurants. Look no more.
Property Specifics
| Single Family | |
| — | |
| — | |
| 1968 | |
| — | |
| — | |
| No | |
| — |
| Cook | |
| — | |
| — / Not Applicable | |
| — | |
| — | |
| — | |
| 11679154 | |
| 03263230070000 |
Nearby Schools
| NAME: | DISTRICT: | DISTANCE: | |
|---|---|---|---|
|
Grade School
Euclid Elementary School |
26 | — | |
|
Middle School
River Trails Middle School |
26 | Not in DB | |
|
High School
John Hersey High School |
214 | Not in DB | |
Property History
| DATE: | EVENT: | PRICE: | SOURCE: |
|---|---|---|---|
| 2 Feb, 2023 | Sold | $512,000 | MRED MLS |
| 6 Dec, 2022 | Under contract | $527,000 | MRED MLS |
| 28 Nov, 2022 | Listed for sale | $527,000 | MRED MLS |
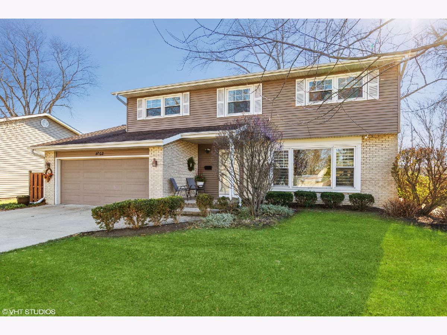
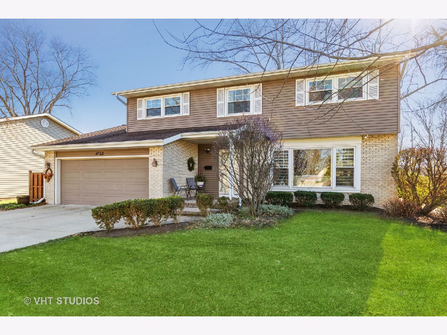
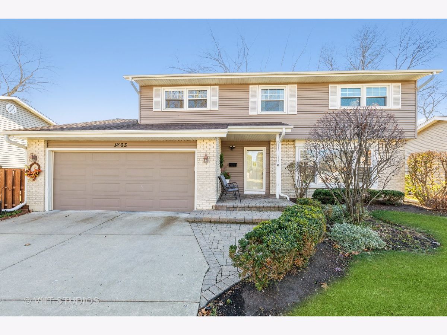
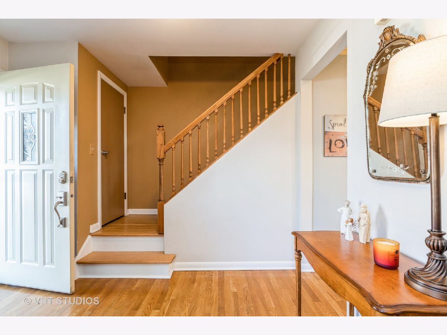
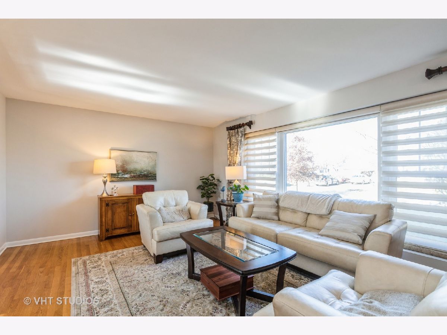
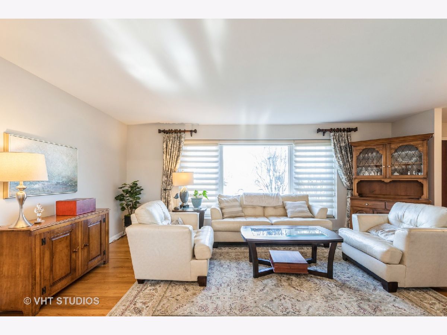
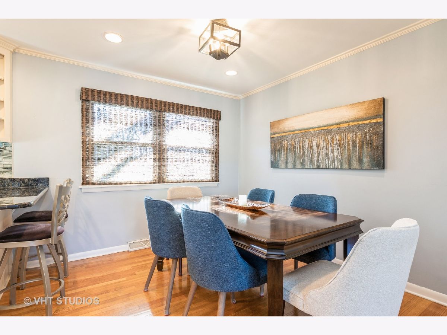
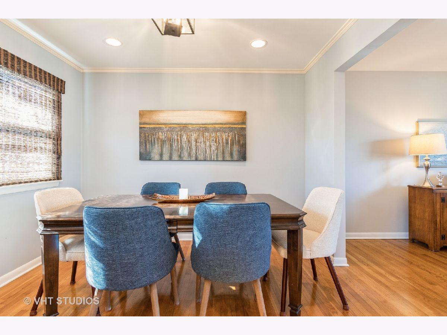
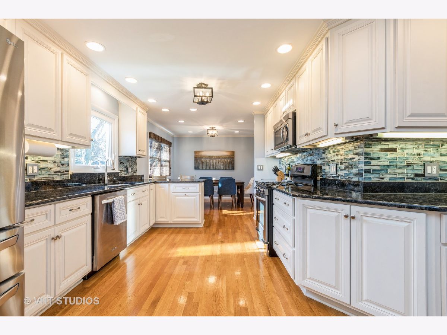
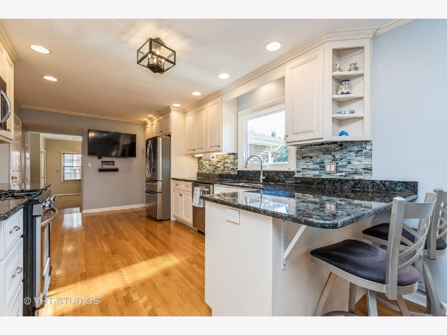
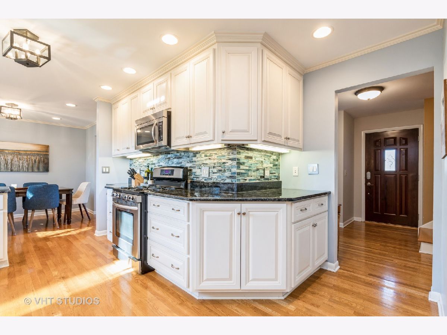
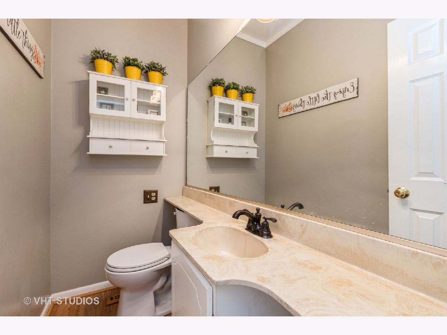
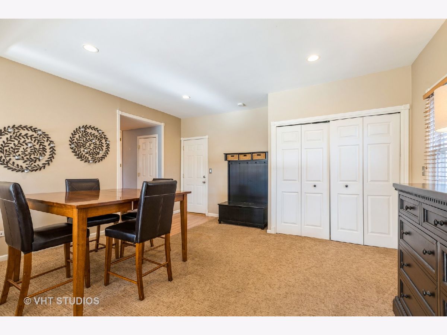
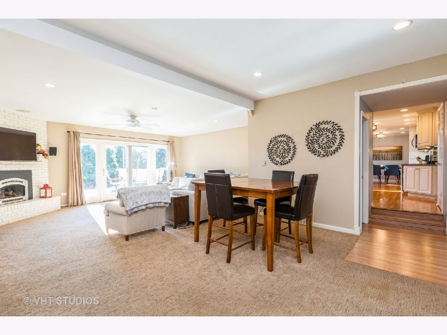
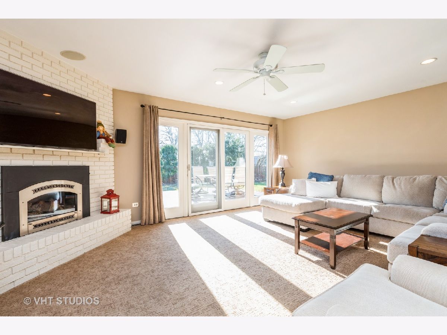
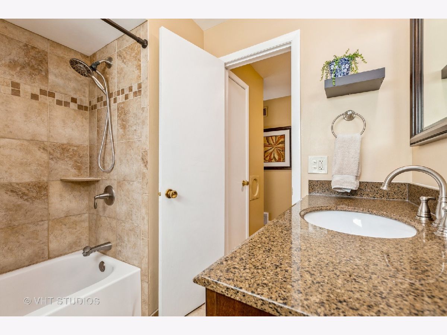
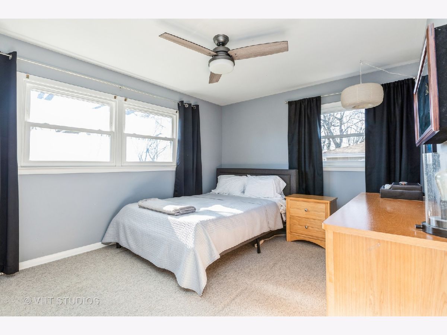
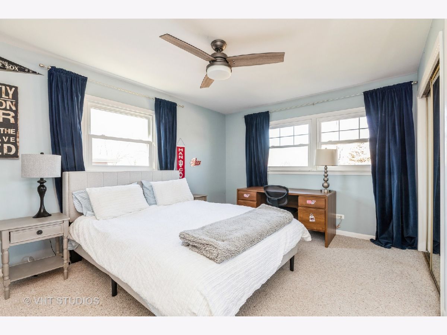
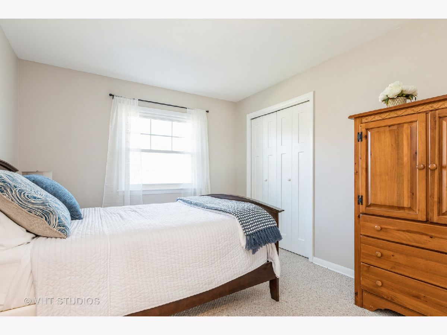
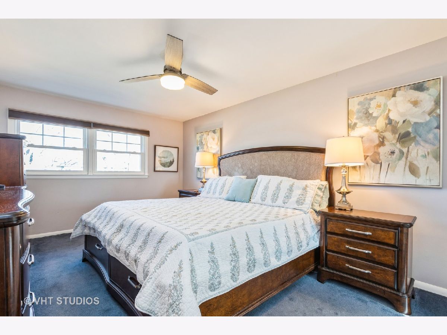
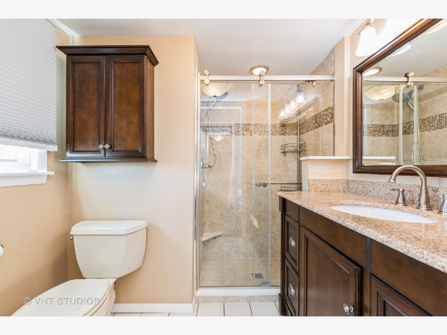
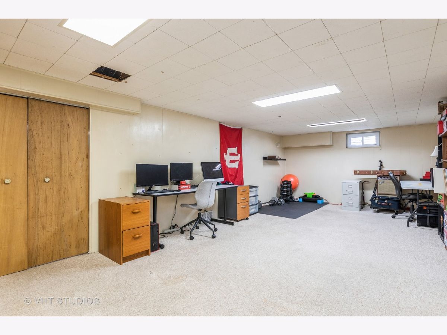
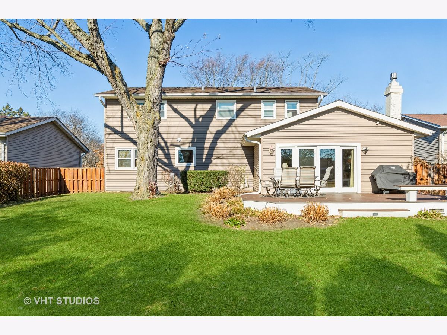
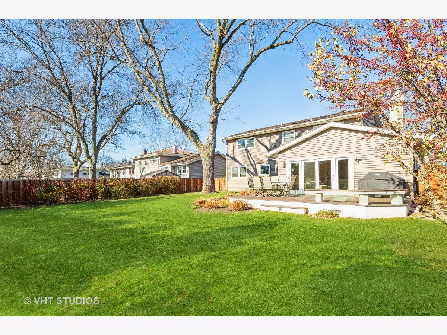
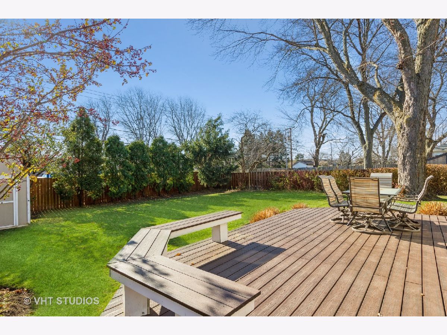
Room Specifics
Total Bedrooms: 4
Bedrooms Above Ground: 4
Bedrooms Below Ground: 0
Dimensions: —
Floor Type: —
Dimensions: —
Floor Type: —
Dimensions: —
Floor Type: —
Full Bathrooms: 3
Bathroom Amenities: —
Bathroom in Basement: 0
Rooms: —
Basement Description: Finished
Other Specifics
| 2 | |
| — | |
| Concrete | |
| — | |
| — | |
| 65 X 134 | |
| Pull Down Stair | |
| — | |
| — | |
| — | |
| Not in DB | |
| — | |
| — | |
| — | |
| — |
Tax History
| Year | Property Taxes |
|---|---|
| 2023 | $12,206 |
Contact Agent
Nearby Similar Homes
Nearby Sold Comparables
Contact Agent
Listing Provided By
Baird & Warner




