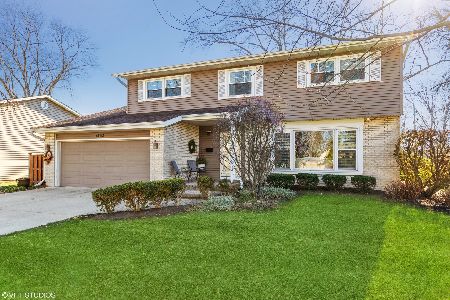900 Westgate Road, Mount Prospect, Illinois 60056
$450,000
|
Sold
|
|
| Status: | Closed |
| Sqft: | 1,832 |
| Cost/Sqft: | $246 |
| Beds: | 4 |
| Baths: | 3 |
| Year Built: | 1964 |
| Property Taxes: | $9,999 |
| Days On Market: | 1701 |
| Lot Size: | 0,19 |
Description
Sellers have received multiple offers and are calling for HIGHEST & BEST by 5pm on Monday June 7th, 2021. Lovely 4BR-2.5BA split level home in Camelot, a popular Hersey High School neighborhood! Located on an oversized lot, with a private and fully fenced backyard, you'll feel at home as soon as you pull on to the paver brick driveway! Step through the double door front entry and you'll find a family friendly floorplan that includes a tiled foyer with large coat closet, open & bright LR with vaulted ceilings, big front window & solar powered skylights w/blinds and a nicely separated FR with gas fireplace, powder room & access to the backyard all on the first level! Just a few steps up is an open & nicely remodeled kitchen and DR! Seller opened up the end of the kitchen to create a nice flow, has room for large table and is wonderful for entertaining! Updated in 2018, the large kitchen features a breakfast table area with two windows, beautiful cabinetry with pull outs, heat resistant & durable Quartzite countertops, a decorative marble backsplash, stainless steel appliances and a window over the sink that looks out to the yard! All BR's are upstairs, including a big main BR with an ensuite remodeled bathroom (2016)! All BR's offer good closet space and there is an extra large hallway linen closet (w/access to attic) and another remodeled bathroom (2019) with gorgeous glass tiled shower and another linen closet! The basement offers a huge crawl space & many possibilities! Private backyard includes a patio off of the FR and, with conveniently placed powder room in FR, is a great place to entertain too! The home features an attached 2 car garage, 1832 sqft, not including basement, all HW flooring and HVAC (2013). Windows have been replaced prior to seller buying this home in 2016 but do not know date. Close to elementary and middle schools, Sycamore Park, with playground & tennis, Randhurst and the Metra station! Sellers are building a home with a November 15th, 2021 scheduled completion date and will only entertain offers with that closing date or post closing occupancy (lease back) until that date.
Property Specifics
| Single Family | |
| — | |
| — | |
| 1964 | |
| Partial | |
| UPDATED SPLIT! | |
| No | |
| 0.19 |
| Cook | |
| Camelot | |
| 0 / Not Applicable | |
| None | |
| Lake Michigan | |
| Public Sewer | |
| 11101918 | |
| 03263220380000 |
Nearby Schools
| NAME: | DISTRICT: | DISTANCE: | |
|---|---|---|---|
|
Grade School
Euclid Elementary School |
26 | — | |
|
Middle School
River Trails Middle School |
26 | Not in DB | |
|
High School
John Hersey High School |
214 | Not in DB | |
Property History
| DATE: | EVENT: | PRICE: | SOURCE: |
|---|---|---|---|
| 10 May, 2011 | Sold | $295,000 | MRED MLS |
| 19 Mar, 2011 | Under contract | $310,000 | MRED MLS |
| — | Last price change | $335,000 | MRED MLS |
| 26 Nov, 2010 | Listed for sale | $329,999 | MRED MLS |
| 7 Jan, 2016 | Sold | $378,000 | MRED MLS |
| 5 Nov, 2015 | Under contract | $389,900 | MRED MLS |
| — | Last price change | $399,900 | MRED MLS |
| 8 Oct, 2015 | Listed for sale | $399,900 | MRED MLS |
| 15 Nov, 2021 | Sold | $450,000 | MRED MLS |
| 7 Jun, 2021 | Under contract | $449,900 | MRED MLS |
| 26 May, 2021 | Listed for sale | $449,900 | MRED MLS |
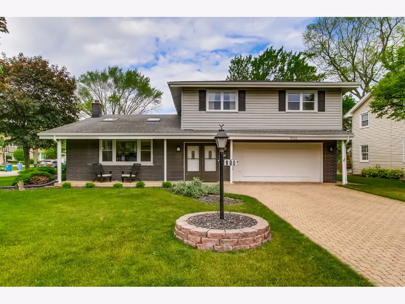
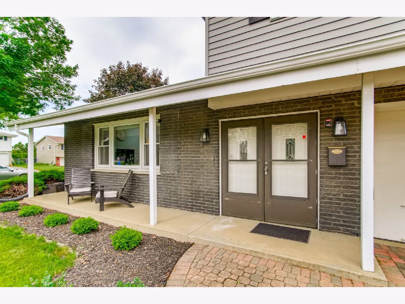
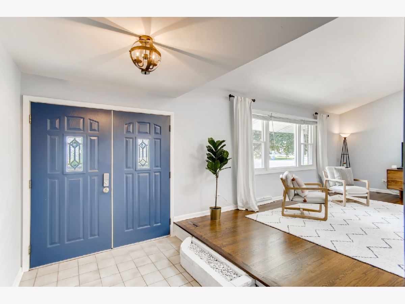
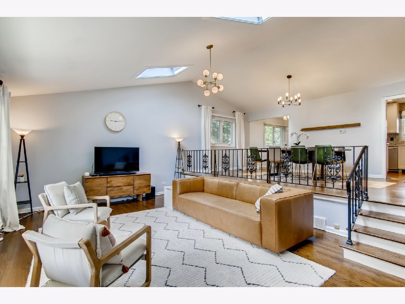
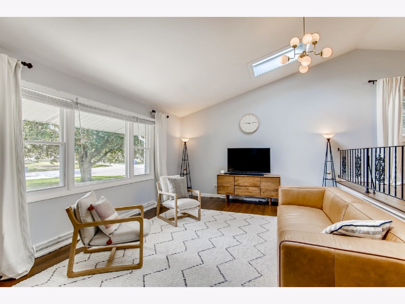
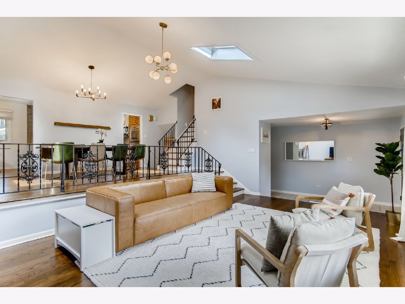
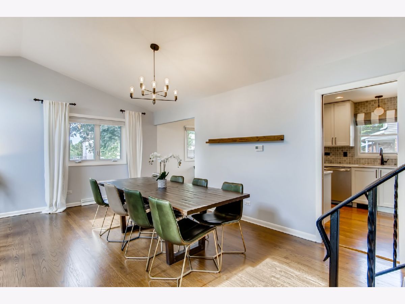
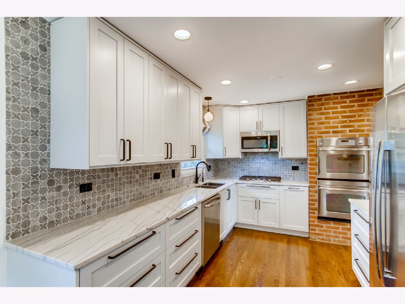
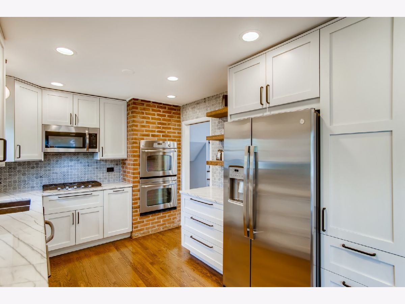
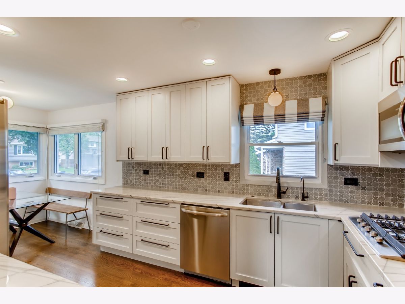
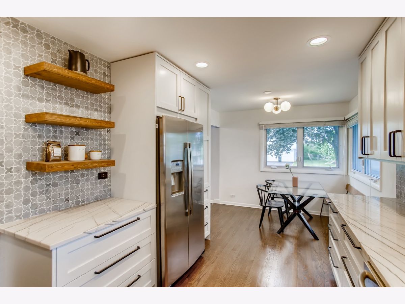
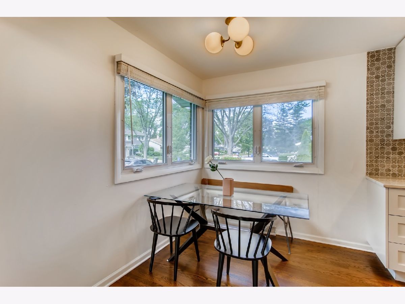
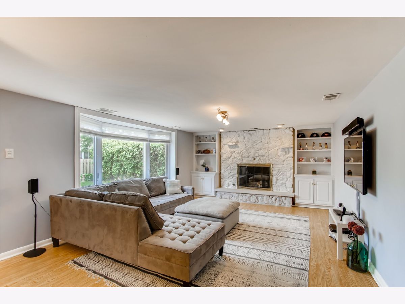
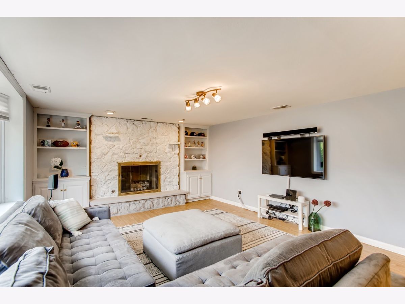
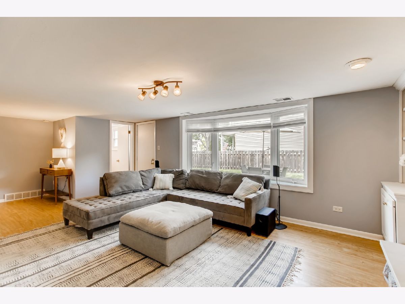
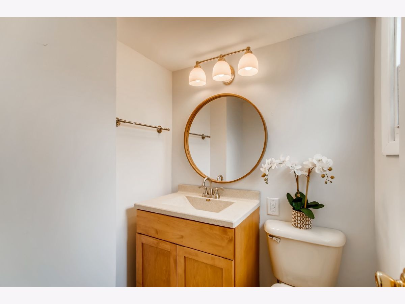
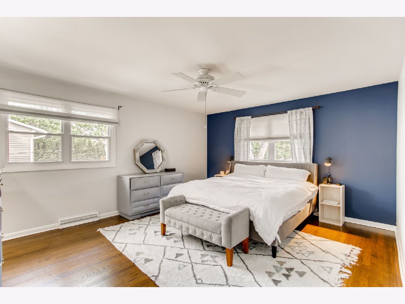
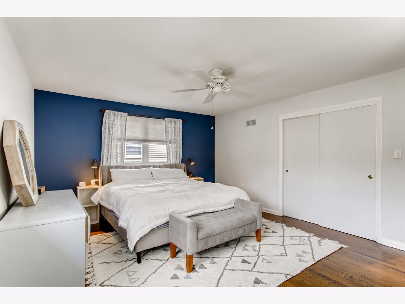
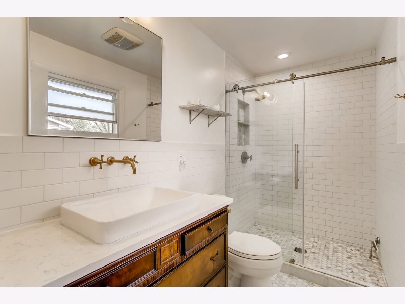
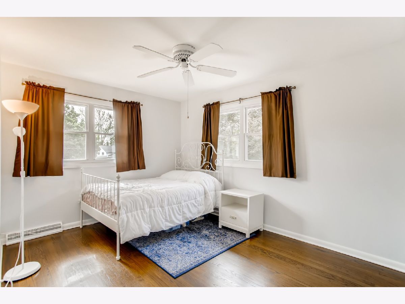
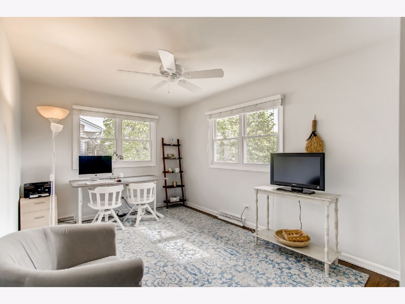
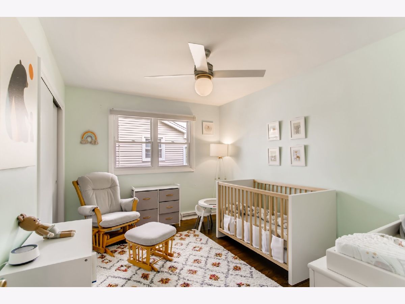
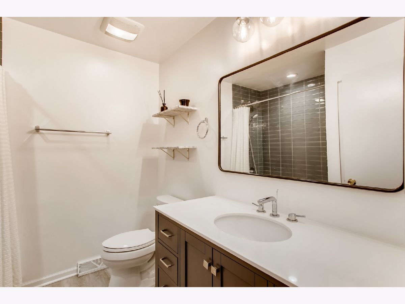
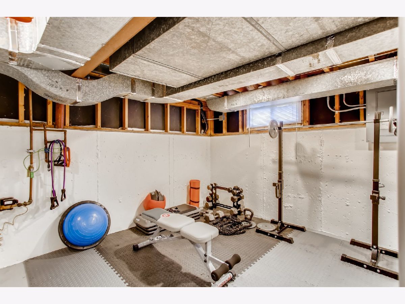
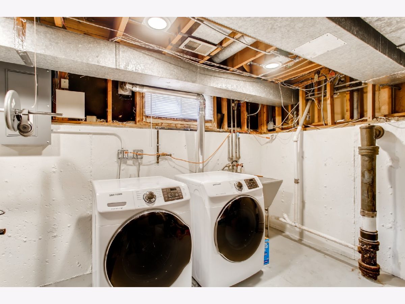
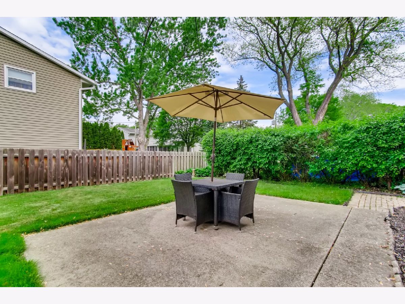
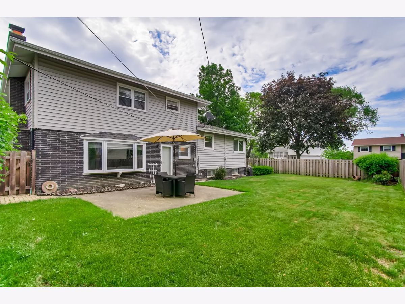
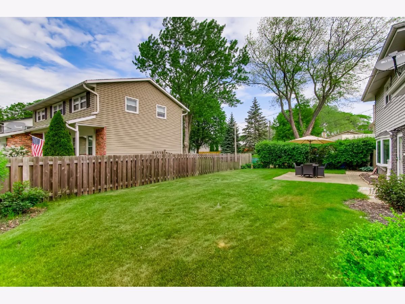
Room Specifics
Total Bedrooms: 4
Bedrooms Above Ground: 4
Bedrooms Below Ground: 0
Dimensions: —
Floor Type: Hardwood
Dimensions: —
Floor Type: Hardwood
Dimensions: —
Floor Type: Hardwood
Full Bathrooms: 3
Bathroom Amenities: Double Sink
Bathroom in Basement: 0
Rooms: Eating Area,Foyer,Storage
Basement Description: Unfinished,Crawl,Sub-Basement
Other Specifics
| 2 | |
| Concrete Perimeter | |
| Brick | |
| Patio, Storms/Screens | |
| Corner Lot,Fenced Yard | |
| 81X101X81X103 | |
| — | |
| Full | |
| Vaulted/Cathedral Ceilings, Hardwood Floors | |
| Range, Microwave, Dishwasher, Refrigerator, Washer, Dryer, Disposal | |
| Not in DB | |
| Park, Pool, Tennis Court(s), Curbs, Street Lights | |
| — | |
| — | |
| Gas Log |
Tax History
| Year | Property Taxes |
|---|---|
| 2011 | $1,834 |
| 2016 | $8,039 |
| 2021 | $9,999 |
Contact Agent
Nearby Similar Homes
Nearby Sold Comparables
Contact Agent
Listing Provided By
RE/MAX Suburban




