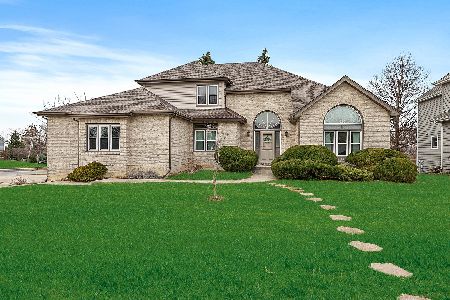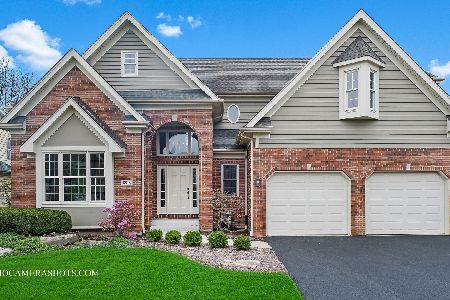1203 Lindsay Court, Wheaton, Illinois 60187
$440,000
|
Sold
|
|
| Status: | Closed |
| Sqft: | 2,505 |
| Cost/Sqft: | $180 |
| Beds: | 3 |
| Baths: | 4 |
| Year Built: | 1997 |
| Property Taxes: | $9,475 |
| Days On Market: | 3658 |
| Lot Size: | 0,34 |
Description
Beautiful remodeled home with a new modern flare in sought after Wheaton area~ Surrounded by Evergreens in quiet cul-de-sac~ Close to Praire Path and downtown~ Original owner, Complete renovation of kitchen with stunning Quartz counter tops~ Newly refinished Oak floors throughout entire house~ New light fixtures throughout~ Freshly painted trim, doors, kitchen and family room in neutral colors~ Huge 1st Floor Master Bedroom with full bath~ Huge 3 Car Garage with 14ft ceilings ~ Dual fireplace between kitchen and family room~ Steam Shower/full bath in basement~ Large Basement ready to finish and make your own style~ New Roof 2014!! Brand new Water Purification System just installed~ This is a must see!~ Radon Mitigation System installed!!
Property Specifics
| Single Family | |
| — | |
| — | |
| 1997 | |
| Full | |
| — | |
| No | |
| 0.34 |
| Du Page | |
| — | |
| 0 / Not Applicable | |
| None | |
| Lake Michigan | |
| Public Sewer | |
| 09118893 | |
| 0510101033 |
Nearby Schools
| NAME: | DISTRICT: | DISTANCE: | |
|---|---|---|---|
|
Grade School
Washington Elementary School |
200 | — | |
|
Middle School
Franklin Middle School |
200 | Not in DB | |
|
High School
Wheaton North High School |
200 | Not in DB | |
Property History
| DATE: | EVENT: | PRICE: | SOURCE: |
|---|---|---|---|
| 18 May, 2016 | Sold | $440,000 | MRED MLS |
| 10 Apr, 2016 | Under contract | $450,000 | MRED MLS |
| 18 Jan, 2016 | Listed for sale | $450,000 | MRED MLS |
| 28 Jun, 2021 | Sold | $500,000 | MRED MLS |
| 21 May, 2021 | Under contract | $519,900 | MRED MLS |
| 10 May, 2021 | Listed for sale | $519,900 | MRED MLS |
Room Specifics
Total Bedrooms: 4
Bedrooms Above Ground: 3
Bedrooms Below Ground: 1
Dimensions: —
Floor Type: Carpet
Dimensions: —
Floor Type: Carpet
Dimensions: —
Floor Type: Other
Full Bathrooms: 4
Bathroom Amenities: Steam Shower
Bathroom in Basement: 1
Rooms: No additional rooms
Basement Description: Partially Finished
Other Specifics
| 3 | |
| Concrete Perimeter | |
| Concrete | |
| Deck, Storms/Screens | |
| — | |
| 14,895 SQ.FT | |
| Dormer | |
| Full | |
| Vaulted/Cathedral Ceilings, Hardwood Floors, First Floor Bedroom, First Floor Laundry | |
| Double Oven, Microwave, Dishwasher, Refrigerator, Washer, Dryer, Disposal | |
| Not in DB | |
| Sidewalks, Street Lights | |
| — | |
| — | |
| Double Sided, Attached Fireplace Doors/Screen, Gas Log |
Tax History
| Year | Property Taxes |
|---|---|
| 2016 | $9,475 |
| 2021 | $9,910 |
Contact Agent
Nearby Sold Comparables
Contact Agent
Listing Provided By
Baird & Warner






