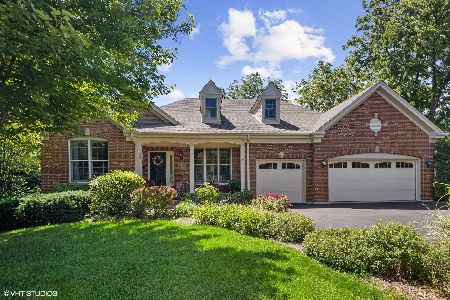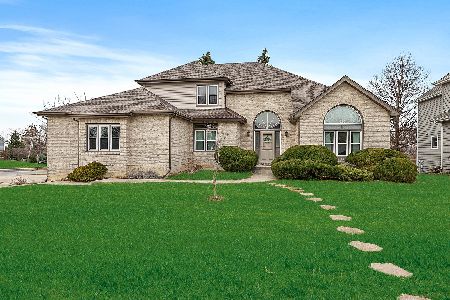2120 Stoddard Avenue, Wheaton, Illinois 60187
$535,000
|
Sold
|
|
| Status: | Closed |
| Sqft: | 2,929 |
| Cost/Sqft: | $188 |
| Beds: | 4 |
| Baths: | 3 |
| Year Built: | 2008 |
| Property Taxes: | $13,815 |
| Days On Market: | 2866 |
| Lot Size: | 0,23 |
Description
Gorgeous 4 Bedroom Ranch Home! Hardwood floors! Formal Dining room! Gourmet Kitchen with lots of storage space and granite counter tops! All stainless steel appliances! Center island with breakfast bar! Eating Area! Cozy Family room with fireplace! First floor Master Suite! Master Bathroom has double sinks, soaker tub and separate shower! Nice size bedroom! Ceiling Fans! English basement with dry-bar and Game Room, 2 bedrooms and bath! Large storage/workout area! Welcome Home!
Property Specifics
| Single Family | |
| — | |
| — | |
| 2008 | |
| Full,English | |
| CLAIRE | |
| No | |
| 0.23 |
| Du Page | |
| — | |
| 0 / Not Applicable | |
| None | |
| Lake Michigan | |
| Public Sewer | |
| 09883951 | |
| 0510100059 |
Nearby Schools
| NAME: | DISTRICT: | DISTANCE: | |
|---|---|---|---|
|
Grade School
Washington Elementary School |
200 | — | |
|
Middle School
Franklin Middle School |
200 | Not in DB | |
|
High School
Wheaton North High School |
200 | Not in DB | |
Property History
| DATE: | EVENT: | PRICE: | SOURCE: |
|---|---|---|---|
| 12 Jun, 2013 | Sold | $552,500 | MRED MLS |
| 30 Apr, 2013 | Under contract | $569,900 | MRED MLS |
| 22 Apr, 2013 | Listed for sale | $569,900 | MRED MLS |
| 31 Oct, 2016 | Listed for sale | $0 | MRED MLS |
| 10 Aug, 2018 | Sold | $535,000 | MRED MLS |
| 1 Jul, 2018 | Under contract | $549,900 | MRED MLS |
| — | Last price change | $579,900 | MRED MLS |
| 20 Mar, 2018 | Listed for sale | $599,900 | MRED MLS |
Room Specifics
Total Bedrooms: 4
Bedrooms Above Ground: 4
Bedrooms Below Ground: 0
Dimensions: —
Floor Type: Carpet
Dimensions: —
Floor Type: Carpet
Dimensions: —
Floor Type: Carpet
Full Bathrooms: 3
Bathroom Amenities: Separate Shower,Double Sink,Soaking Tub
Bathroom in Basement: 1
Rooms: Game Room,Recreation Room
Basement Description: Finished
Other Specifics
| 3 | |
| Concrete Perimeter | |
| Asphalt | |
| Deck | |
| Fenced Yard,Landscaped | |
| 100 X 100 X 100 X 100 | |
| — | |
| Full | |
| Vaulted/Cathedral Ceilings, Bar-Dry, Hardwood Floors, First Floor Bedroom, First Floor Laundry, First Floor Full Bath | |
| Dishwasher, Refrigerator, Disposal, Stainless Steel Appliance(s) | |
| Not in DB | |
| Street Paved | |
| — | |
| — | |
| Wood Burning, Gas Starter |
Tax History
| Year | Property Taxes |
|---|---|
| 2013 | $11,484 |
| 2018 | $13,815 |
Contact Agent
Nearby Sold Comparables
Contact Agent
Listing Provided By
RE/MAX of Naperville






