1203 Lindsay Court, Wheaton, Illinois 60187
$500,000
|
Sold
|
|
| Status: | Closed |
| Sqft: | 2,505 |
| Cost/Sqft: | $208 |
| Beds: | 3 |
| Baths: | 4 |
| Year Built: | 1997 |
| Property Taxes: | $9,910 |
| Days On Market: | 1719 |
| Lot Size: | 0,34 |
Description
Looking For a Ranch? This Home Features a 1st Floor Master Suite & Main Floor Living! Beautiful 4 Bedroom, 3-1/2 Bathroom Home! Bright & Airy Open Floor Plan! Perfect First Floor Layout with a Stunning Entry & Immaculate Hardwood Flooring! Roomy Living Room or Home Office with Tall Stately Ceilings! Separate Dining Room! Spacious First Floor Master Suite with Tray Ceiling, Walk In Closet, and Spa Like Bathroom! Large Kitchen with White Cabinetry & Quartz Countertops Boasts a Bayed Eating Area. A Cozy See-Through Fireplace is shared with the Adjoining Family Room! Walk out to your deck Overlooking a Professionally Landscaped Fenced Yard! The Second Level Bedrooms Feature Separate Dressing Areas with a Sink & Walk-in Closets and a Shared Jack & Jill Bathroom! 1st Floor Laundry/Mud Room! Full Basement Ready To Finish! 3 Car Garage with 14' Ceilings! This home has been Meticulously Maintained! New Windows (2018), New HVAC (2018)! Cul-de-sac Location! Highly Rated Wheaton Schools! Great Shopping & Restaurants Nearby! Easy Access to Major Highways! Welcome Home!
Property Specifics
| Single Family | |
| — | |
| — | |
| 1997 | |
| Full | |
| — | |
| No | |
| 0.34 |
| Du Page | |
| — | |
| — / Not Applicable | |
| None | |
| Lake Michigan,Public | |
| Public Sewer | |
| 11082704 | |
| 0510101033 |
Nearby Schools
| NAME: | DISTRICT: | DISTANCE: | |
|---|---|---|---|
|
Grade School
Washington Elementary School |
200 | — | |
|
Middle School
Franklin Middle School |
200 | Not in DB | |
|
High School
Wheaton North High School |
200 | Not in DB | |
Property History
| DATE: | EVENT: | PRICE: | SOURCE: |
|---|---|---|---|
| 18 May, 2016 | Sold | $440,000 | MRED MLS |
| 10 Apr, 2016 | Under contract | $450,000 | MRED MLS |
| 18 Jan, 2016 | Listed for sale | $450,000 | MRED MLS |
| 28 Jun, 2021 | Sold | $500,000 | MRED MLS |
| 21 May, 2021 | Under contract | $519,900 | MRED MLS |
| 10 May, 2021 | Listed for sale | $519,900 | MRED MLS |
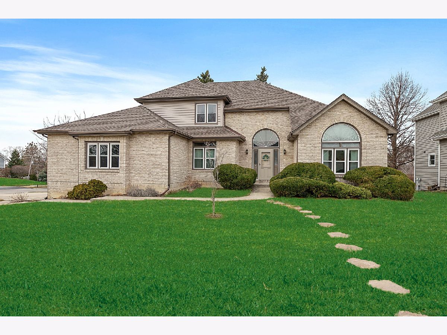
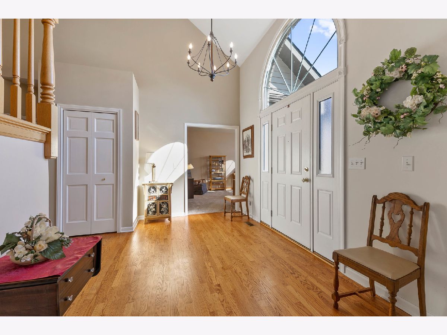
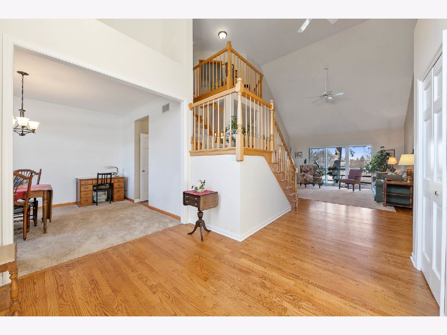
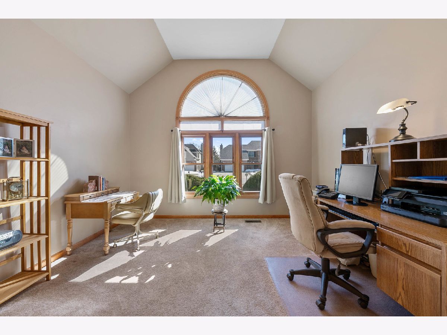
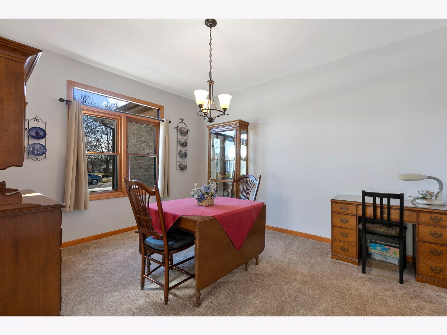
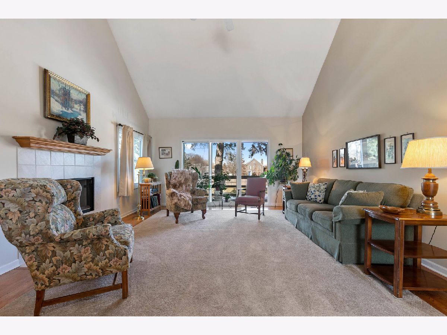
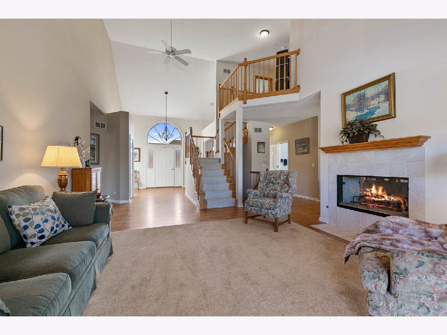
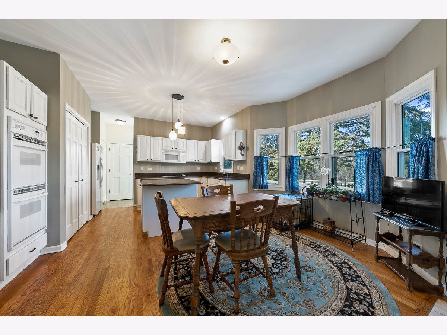
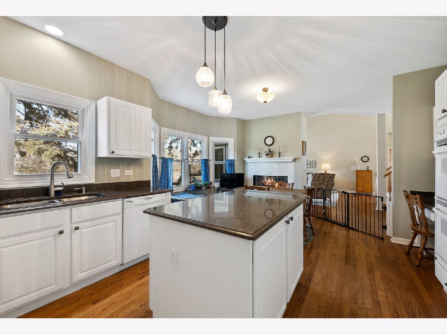
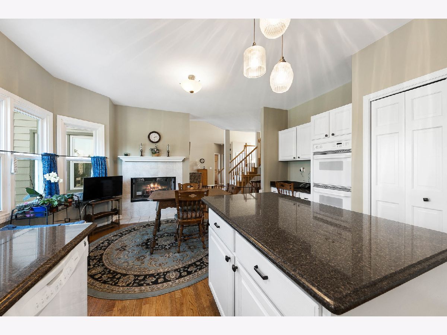
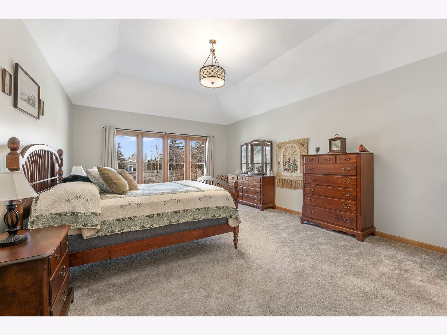
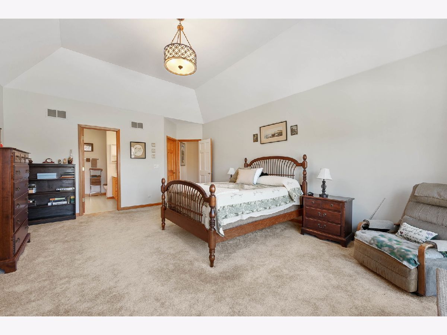
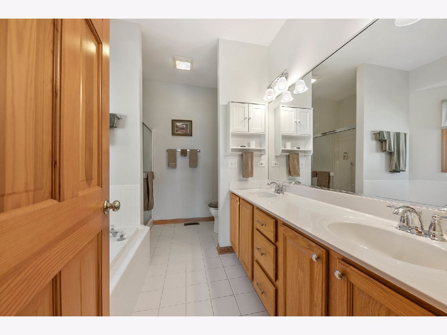
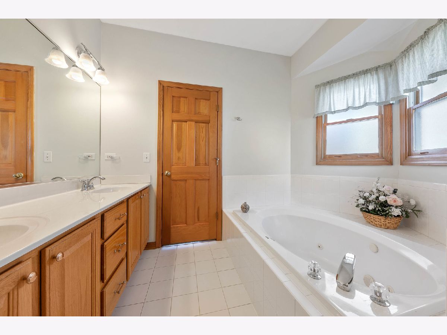
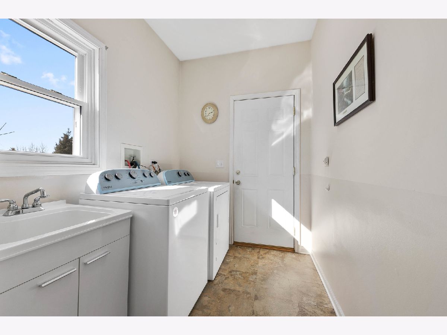
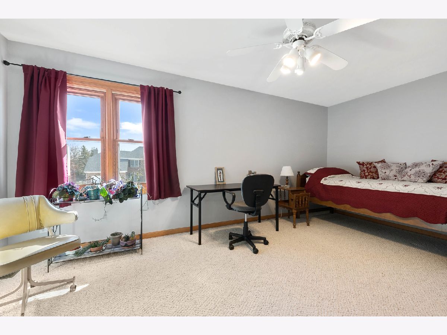
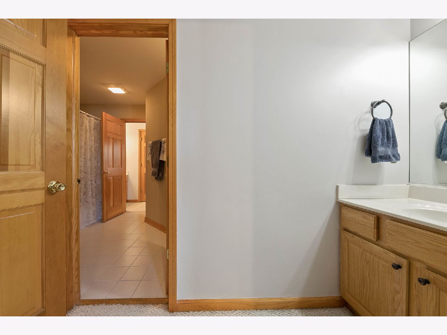
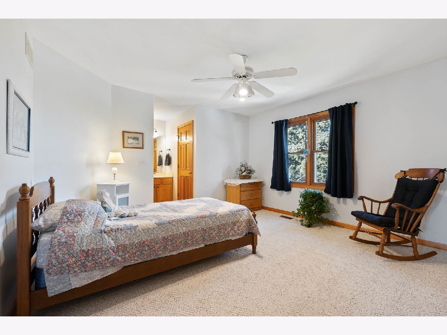
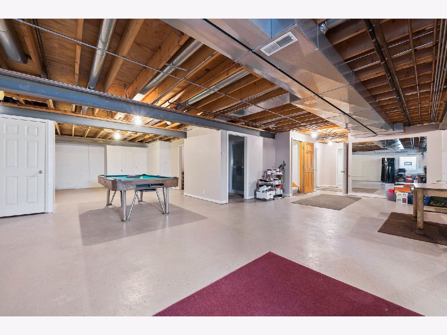
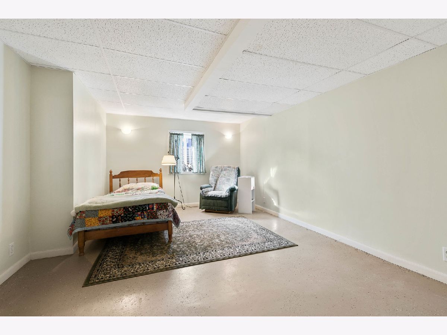
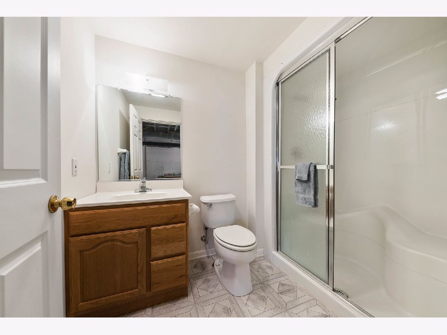
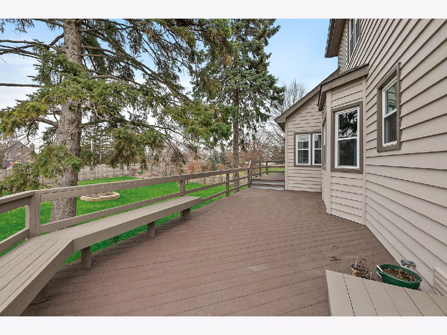
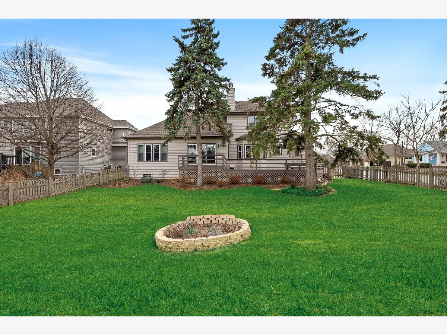
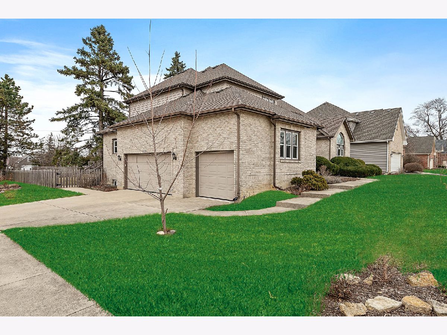
Room Specifics
Total Bedrooms: 4
Bedrooms Above Ground: 3
Bedrooms Below Ground: 1
Dimensions: —
Floor Type: Carpet
Dimensions: —
Floor Type: Carpet
Dimensions: —
Floor Type: Other
Full Bathrooms: 4
Bathroom Amenities: Steam Shower
Bathroom in Basement: 1
Rooms: Foyer,Exercise Room,Recreation Room,Storage
Basement Description: Partially Finished,Egress Window
Other Specifics
| 3 | |
| Concrete Perimeter | |
| Concrete | |
| Deck, Storms/Screens | |
| Corner Lot,Cul-De-Sac,Fenced Yard,Landscaped | |
| 89X145X83X170 | |
| — | |
| Full | |
| Vaulted/Cathedral Ceilings, Sauna/Steam Room, Hardwood Floors, First Floor Bedroom, First Floor Laundry, First Floor Full Bath, Walk-In Closet(s) | |
| Double Oven, Microwave, Dishwasher, Refrigerator, Washer, Dryer, Disposal, Cooktop, Water Purifier Owned | |
| Not in DB | |
| Curbs, Sidewalks, Street Lights, Street Paved | |
| — | |
| — | |
| Double Sided, Attached Fireplace Doors/Screen, Gas Log |
Tax History
| Year | Property Taxes |
|---|---|
| 2016 | $9,475 |
| 2021 | $9,910 |
Contact Agent
Nearby Sold Comparables
Contact Agent
Listing Provided By
RE/MAX Suburban




