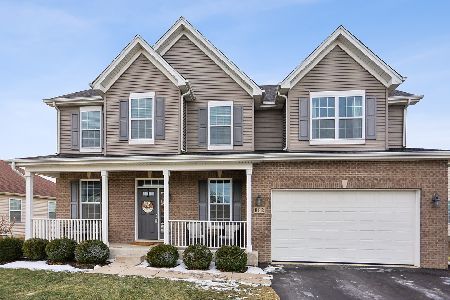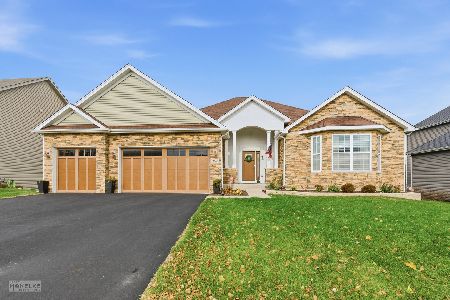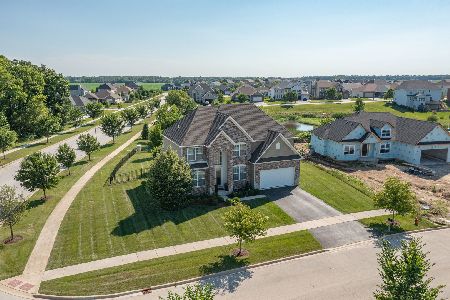1203 Patrick Court, Yorkville, Illinois 60560
$373,900
|
Sold
|
|
| Status: | Closed |
| Sqft: | 2,810 |
| Cost/Sqft: | $133 |
| Beds: | 4 |
| Baths: | 3 |
| Year Built: | 2014 |
| Property Taxes: | $1,213 |
| Days On Market: | 2698 |
| Lot Size: | 0,00 |
Description
Absolutely stunning MODEL HOME FOR SALE! MOVE IN READY! This Professionally decorated 4 Bedroom Home with a separate Loft has so many options, upgrades and custom features! Beautiful Front Door Entry to the Grand Staircase with Oak Stairs! Hardwood Floors in the Foyer, Living Room, Dining Room, Kitchen. Gorgeous SUNROOM w/VAULTED CEILING and SKYLIGHTS. Fantastic Kitchen with Upgraded Cabinets & Crown Molding, Upgraded Granite Countertops & Backsplash; Also, included are Upgraded Stainless Steel Appliances. Huge Family Room with Gas Fireplace with Granite and Mantle. Master Bedroom Retreat w/Tray Ceiling and 2 Huge Walk In Closets! Luxury Master Bathroom w/Whirlpool Tub and Separate Shower; 2ND FLR. LAUNDRY! DEEP POUR FULL FINISHED BASEMENT! 2 CAR GARAGE W/FULL TANDEM FOR THAT 3RD CAR OR STORAGE!This home is located on Huge Corner Lot on a Cul-de-Sac, backs to Nature and is PROFESSIONALLY LANDSCAPED and includes a SPRINKLER SYSTEM! Call me for your personal tour today! A MUST TO SEE!
Property Specifics
| Single Family | |
| — | |
| Other | |
| 2014 | |
| Full | |
| CAMELIA | |
| No | |
| — |
| Kendall | |
| Blackberry Woods | |
| 200 / Annual | |
| Other | |
| Public | |
| Public Sewer | |
| 10075638 | |
| 0229132002 |
Property History
| DATE: | EVENT: | PRICE: | SOURCE: |
|---|---|---|---|
| 19 Apr, 2019 | Sold | $373,900 | MRED MLS |
| 27 Feb, 2019 | Under contract | $373,900 | MRED MLS |
| — | Last price change | $384,900 | MRED MLS |
| 7 Sep, 2018 | Listed for sale | $398,900 | MRED MLS |
| 6 Aug, 2021 | Sold | $413,500 | MRED MLS |
| 10 Jul, 2021 | Under contract | $415,000 | MRED MLS |
| 8 Jul, 2021 | Listed for sale | $415,000 | MRED MLS |
Room Specifics
Total Bedrooms: 4
Bedrooms Above Ground: 4
Bedrooms Below Ground: 0
Dimensions: —
Floor Type: Carpet
Dimensions: —
Floor Type: Carpet
Dimensions: —
Floor Type: Carpet
Full Bathrooms: 3
Bathroom Amenities: Whirlpool,Separate Shower,Double Sink
Bathroom in Basement: 0
Rooms: Heated Sun Room,Loft,Mud Room,Walk In Closet
Basement Description: Finished,Bathroom Rough-In
Other Specifics
| 2 | |
| Concrete Perimeter | |
| Asphalt | |
| Patio, Storms/Screens | |
| Corner Lot,Cul-De-Sac,Wetlands adjacent,Landscaped,Pond(s) | |
| 108X144X109X129 | |
| — | |
| Full | |
| Vaulted/Cathedral Ceilings, Skylight(s), Hardwood Floors, Second Floor Laundry | |
| Range, Microwave, Dishwasher, Refrigerator, Disposal, Stainless Steel Appliance(s), Range Hood | |
| Not in DB | |
| Sidewalks, Street Lights, Street Paved | |
| — | |
| — | |
| Gas Log, Gas Starter |
Tax History
| Year | Property Taxes |
|---|---|
| 2019 | $1,213 |
| 2021 | $10,978 |
Contact Agent
Nearby Similar Homes
Nearby Sold Comparables
Contact Agent
Listing Provided By
United Realty Partners LTD









