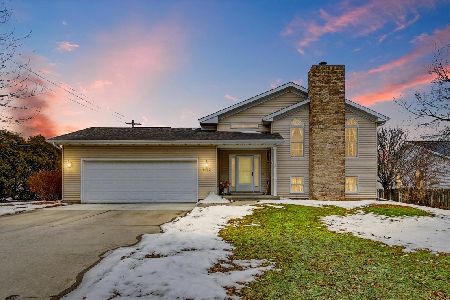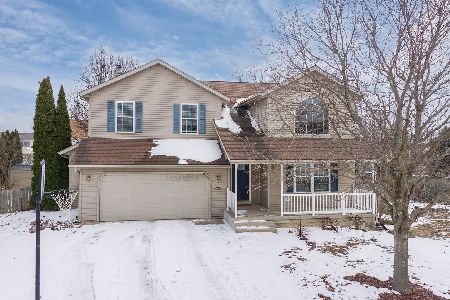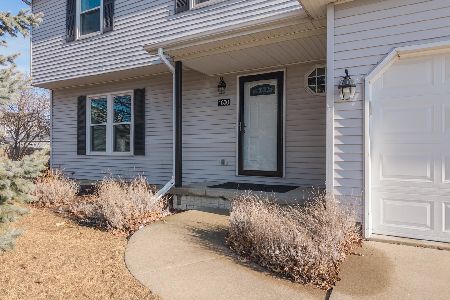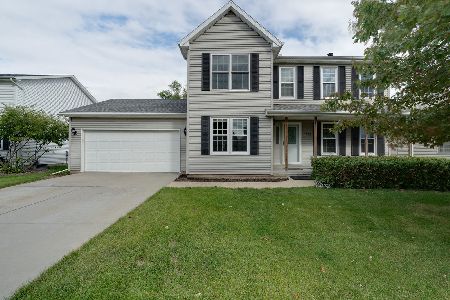1203 Sawgrass, Normal, Illinois 61761
$166,500
|
Sold
|
|
| Status: | Closed |
| Sqft: | 1,710 |
| Cost/Sqft: | $99 |
| Beds: | 3 |
| Baths: | 3 |
| Year Built: | 1994 |
| Property Taxes: | $4,833 |
| Days On Market: | 3868 |
| Lot Size: | 0,00 |
Description
Very well maintained 2-Story home in Pinehurst Subdivision! This 3 BR, 2.5 BA home sits on a large, nicely landscaped corner lot. Large eat-in Kitchen with Breakfast Bar, nice 4-Seasons Room, Formal Dining Room, spacious Family Room with woodburning fireplace. Great Master Suite has large walk-in closet and full bath with double vanities. 2nd Floor Laundry, two more spacious bedrooms and full bath. Partially finished basement has large family room & lots of storage. What a great find in highly desirable Pinehurst Subdivision!
Property Specifics
| Single Family | |
| — | |
| Traditional | |
| 1994 | |
| Full | |
| — | |
| No | |
| — |
| Mc Lean | |
| Pinehurst- Normal | |
| — / Not Applicable | |
| — | |
| Public | |
| Public Sewer | |
| 10206632 | |
| 1422256015 |
Nearby Schools
| NAME: | DISTRICT: | DISTANCE: | |
|---|---|---|---|
|
Grade School
Prairieland Elementary |
5 | — | |
|
Middle School
Parkside Jr High |
5 | Not in DB | |
|
High School
Normal Community West High Schoo |
5 | Not in DB | |
Property History
| DATE: | EVENT: | PRICE: | SOURCE: |
|---|---|---|---|
| 29 Aug, 2008 | Sold | $170,000 | MRED MLS |
| 19 Aug, 2008 | Under contract | $174,900 | MRED MLS |
| 26 Jul, 2008 | Listed for sale | $174,900 | MRED MLS |
| 14 Sep, 2015 | Sold | $166,500 | MRED MLS |
| 14 Aug, 2015 | Under contract | $169,900 | MRED MLS |
| 29 Jul, 2015 | Listed for sale | $169,900 | MRED MLS |
| 10 Aug, 2017 | Sold | $177,900 | MRED MLS |
| 26 Jun, 2017 | Under contract | $179,900 | MRED MLS |
| 28 Apr, 2017 | Listed for sale | $184,900 | MRED MLS |
Room Specifics
Total Bedrooms: 3
Bedrooms Above Ground: 3
Bedrooms Below Ground: 0
Dimensions: —
Floor Type: Carpet
Dimensions: —
Floor Type: Carpet
Full Bathrooms: 3
Bathroom Amenities: —
Bathroom in Basement: —
Rooms: Other Room,Enclosed Porch Heated
Basement Description: Partially Finished
Other Specifics
| 2 | |
| — | |
| — | |
| Patio, Porch | |
| — | |
| 93 X 117 | |
| — | |
| Full | |
| Vaulted/Cathedral Ceilings, Skylight(s), Bar-Wet, Walk-In Closet(s) | |
| Refrigerator, Microwave | |
| Not in DB | |
| — | |
| — | |
| — | |
| Wood Burning, Gas Log |
Tax History
| Year | Property Taxes |
|---|---|
| 2008 | $3,749 |
| 2015 | $4,833 |
| 2017 | $5,040 |
Contact Agent
Nearby Similar Homes
Nearby Sold Comparables
Contact Agent
Listing Provided By
Berkshire Hathaway Snyder Real Estate










