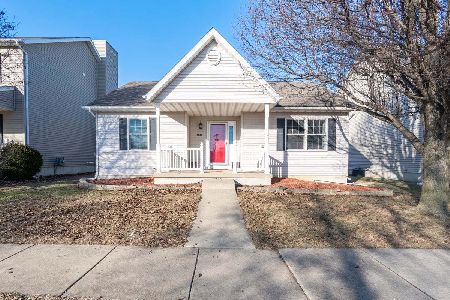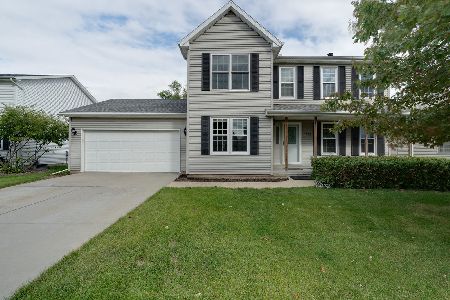1203 Sawgrass, Normal, Illinois 61761
$177,900
|
Sold
|
|
| Status: | Closed |
| Sqft: | 1,710 |
| Cost/Sqft: | $105 |
| Beds: | 3 |
| Baths: | 3 |
| Year Built: | 1994 |
| Property Taxes: | $5,040 |
| Days On Market: | 3190 |
| Lot Size: | 0,00 |
Description
Highly Desirable Pinehurst Subdivision! Super Sharp Unique Floor Plan! Must See Inside- this is not a drive by! Large Eat in Kitchen with Breakfast Bar, Beautiful 4 Seasons Room, Formal Dining Room, Spacious Family Room w/ wood burning fireplace. Master Suite with Walk In Closet, Full Bath and Double Vanities. 2nd Floor Laundry. Partially finished Lower Level has Family Room and Tons of Storage. Sits on a large Corner lot. Improved Sidewalks , Concrete patio and Steps. Newer Springs and Cable on Garage Door Opener. Put in Emergency Sump Pump and Back Up Systems. New Stainless Steel Stove, Newer Basement Windows. Toilets all have new parts. Lots of Landscaping work. Roof 14', water heater 14'. 4 Seasons Room has Storage Under. Walking Distance to PrairieLand School.
Property Specifics
| Single Family | |
| — | |
| Traditional | |
| 1994 | |
| Full | |
| — | |
| No | |
| — |
| Mc Lean | |
| Pinehurst- Normal | |
| — / Not Applicable | |
| — | |
| Public | |
| Public Sewer | |
| 10244317 | |
| 14222569016 |
Nearby Schools
| NAME: | DISTRICT: | DISTANCE: | |
|---|---|---|---|
|
Grade School
Prairieland Elementary |
5 | — | |
|
Middle School
Parkside Jr High |
5 | Not in DB | |
|
High School
Normal Community West High Schoo |
5 | Not in DB | |
Property History
| DATE: | EVENT: | PRICE: | SOURCE: |
|---|---|---|---|
| 29 Aug, 2008 | Sold | $170,000 | MRED MLS |
| 19 Aug, 2008 | Under contract | $174,900 | MRED MLS |
| 26 Jul, 2008 | Listed for sale | $174,900 | MRED MLS |
| 14 Sep, 2015 | Sold | $166,500 | MRED MLS |
| 14 Aug, 2015 | Under contract | $169,900 | MRED MLS |
| 29 Jul, 2015 | Listed for sale | $169,900 | MRED MLS |
| 10 Aug, 2017 | Sold | $177,900 | MRED MLS |
| 26 Jun, 2017 | Under contract | $179,900 | MRED MLS |
| 28 Apr, 2017 | Listed for sale | $184,900 | MRED MLS |
Room Specifics
Total Bedrooms: 3
Bedrooms Above Ground: 3
Bedrooms Below Ground: 0
Dimensions: —
Floor Type: Carpet
Dimensions: —
Floor Type: Carpet
Full Bathrooms: 3
Bathroom Amenities: —
Bathroom in Basement: —
Rooms: Other Room,Enclosed Porch Heated
Basement Description: Partially Finished
Other Specifics
| 2 | |
| — | |
| — | |
| Patio, Porch | |
| — | |
| 93X117 | |
| — | |
| Full | |
| Vaulted/Cathedral Ceilings, Skylight(s), Bar-Wet, Walk-In Closet(s) | |
| Dishwasher, Refrigerator, Range | |
| Not in DB | |
| — | |
| — | |
| — | |
| Wood Burning, Gas Log |
Tax History
| Year | Property Taxes |
|---|---|
| 2008 | $3,749 |
| 2015 | $4,833 |
| 2017 | $5,040 |
Contact Agent
Nearby Similar Homes
Nearby Sold Comparables
Contact Agent
Listing Provided By
RE/MAX Choice










