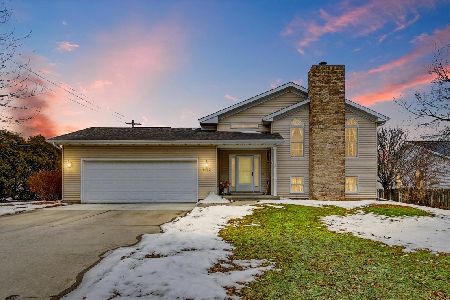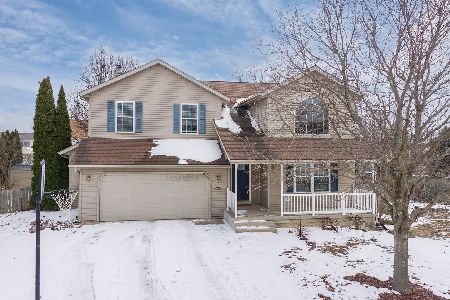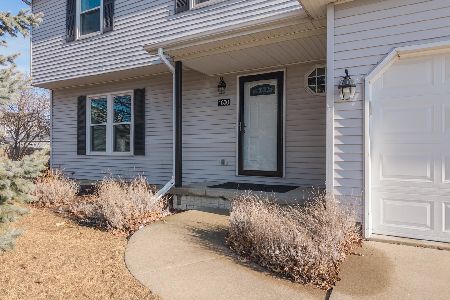1511 Henry, Normal, Illinois 61761
$167,000
|
Sold
|
|
| Status: | Closed |
| Sqft: | 1,528 |
| Cost/Sqft: | $114 |
| Beds: | 3 |
| Baths: | 3 |
| Year Built: | 1994 |
| Property Taxes: | $4,081 |
| Days On Market: | 3162 |
| Lot Size: | 0,00 |
Description
Great family home! Very bright and welcoming with family room skylights, hardwood floors and wood burning fireplace. Nice eat-in kitchen with updated counter tops and cabinet hardware. Master with vaulted ceilings and full master bath with shower. Comfortable lower level for additional family room space. Additional room that could be used a 4th bedroom. Radon system in place. New AC and new roof. Large, fully fenced and nicely landscaped backyard with deck and large paved patio for lots of family fun! Within walking distance to Prairieland Elementary. Don't miss this one!
Property Specifics
| Single Family | |
| — | |
| Traditional | |
| 1994 | |
| Partial | |
| — | |
| No | |
| — |
| Mc Lean | |
| Pinehurst- Normal | |
| — / Not Applicable | |
| — | |
| Public | |
| Public Sewer | |
| 10221410 | |
| 1422256017 |
Nearby Schools
| NAME: | DISTRICT: | DISTANCE: | |
|---|---|---|---|
|
Grade School
Prairieland Elementary |
5 | — | |
|
Middle School
Parkside Jr High |
5 | Not in DB | |
|
High School
Normal Community West High Schoo |
5 | Not in DB | |
Property History
| DATE: | EVENT: | PRICE: | SOURCE: |
|---|---|---|---|
| 30 Jun, 2014 | Sold | $164,900 | MRED MLS |
| 3 May, 2014 | Under contract | $169,900 | MRED MLS |
| 18 Mar, 2014 | Listed for sale | $174,900 | MRED MLS |
| 15 Sep, 2017 | Sold | $167,000 | MRED MLS |
| 20 Jul, 2017 | Under contract | $174,900 | MRED MLS |
| 5 Jul, 2017 | Listed for sale | $174,900 | MRED MLS |
Room Specifics
Total Bedrooms: 3
Bedrooms Above Ground: 3
Bedrooms Below Ground: 0
Dimensions: —
Floor Type: Carpet
Dimensions: —
Floor Type: Carpet
Full Bathrooms: 3
Bathroom Amenities: —
Bathroom in Basement: —
Rooms: Other Room,Family Room,Foyer
Basement Description: Partially Finished
Other Specifics
| 2 | |
| — | |
| — | |
| Patio, Deck, Porch | |
| Fenced Yard,Mature Trees,Landscaped | |
| 69X115 | |
| — | |
| Full | |
| Vaulted/Cathedral Ceilings, Skylight(s), Walk-In Closet(s) | |
| Dishwasher, Refrigerator, Range | |
| Not in DB | |
| — | |
| — | |
| — | |
| Wood Burning, Attached Fireplace Doors/Screen |
Tax History
| Year | Property Taxes |
|---|---|
| 2014 | $3,761 |
| 2017 | $4,081 |
Contact Agent
Nearby Similar Homes
Nearby Sold Comparables
Contact Agent
Listing Provided By
RE/MAX Choice









