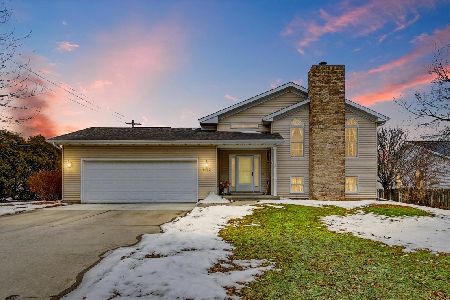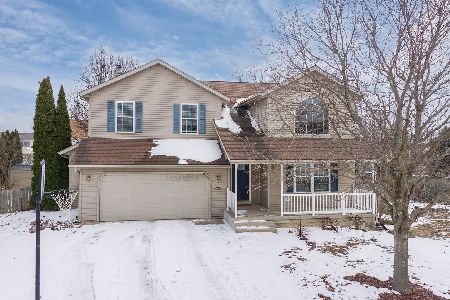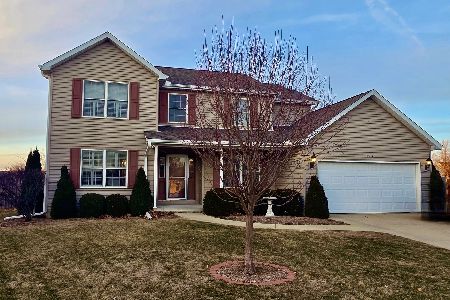1511 Henry Street, Normal, Illinois 61761
$164,900
|
Sold
|
|
| Status: | Closed |
| Sqft: | 1,528 |
| Cost/Sqft: | $111 |
| Beds: | 3 |
| Baths: | 3 |
| Year Built: | 1994 |
| Property Taxes: | $3,761 |
| Days On Market: | 4366 |
| Lot Size: | 0,00 |
Description
Great Family home. Walking distance to Prairieland Elementary School. A lot of natural light brightens cozy family room with two skylights, hardwood floor and wood burning fireplace. Andersen windows and back sliding door. His and hers closets, skylight and cathedral ceiling, private full bath in master bedroom. Eat-in kitchen with updated hardware & new countertops - 2011. Well maintained large fully fenced backyard has place for vegetable garden, deck and large paved patio. Garage door with keypad entry.
Property Specifics
| Single Family | |
| — | |
| Traditional | |
| 1994 | |
| Partial | |
| — | |
| No | |
| — |
| Mc Lean | |
| Pinehurst- Normal | |
| 0 / — | |
| — | |
| Public | |
| Public Sewer | |
| 10205449 | |
| 1422256017 |
Nearby Schools
| NAME: | DISTRICT: | DISTANCE: | |
|---|---|---|---|
|
Grade School
Prairieland Elementary |
5 | — | |
|
Middle School
Parkside Jr High |
5 | Not in DB | |
|
High School
Normal Community West High Schoo |
5 | Not in DB | |
Property History
| DATE: | EVENT: | PRICE: | SOURCE: |
|---|---|---|---|
| 30 Jun, 2014 | Sold | $164,900 | MRED MLS |
| 3 May, 2014 | Under contract | $169,900 | MRED MLS |
| 18 Mar, 2014 | Listed for sale | $174,900 | MRED MLS |
| 15 Sep, 2017 | Sold | $167,000 | MRED MLS |
| 20 Jul, 2017 | Under contract | $174,900 | MRED MLS |
| 5 Jul, 2017 | Listed for sale | $174,900 | MRED MLS |
Room Specifics
Total Bedrooms: 3
Bedrooms Above Ground: 3
Bedrooms Below Ground: 0
Dimensions: —
Floor Type: Carpet
Dimensions: —
Floor Type: Carpet
Full Bathrooms: 3
Bathroom Amenities: —
Bathroom in Basement: —
Rooms: Other Room,Family Room
Basement Description: Partially Finished,Bathroom Rough-In
Other Specifics
| 2 | |
| — | |
| — | |
| Patio, Deck, Porch | |
| Fenced Yard,Mature Trees,Landscaped | |
| 69X115 | |
| — | |
| Full | |
| Vaulted/Cathedral Ceilings, Skylight(s), Walk-In Closet(s) | |
| Dishwasher, Range | |
| Not in DB | |
| — | |
| — | |
| — | |
| Gas Log, Attached Fireplace Doors/Screen |
Tax History
| Year | Property Taxes |
|---|---|
| 2014 | $3,761 |
| 2017 | $4,081 |
Contact Agent
Nearby Similar Homes
Nearby Sold Comparables
Contact Agent
Listing Provided By
Berkshire Hathaway Snyder Real Estate









