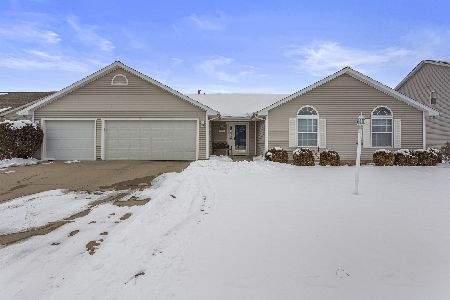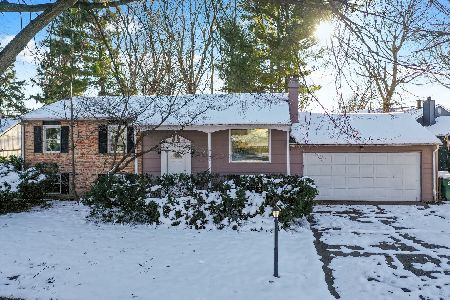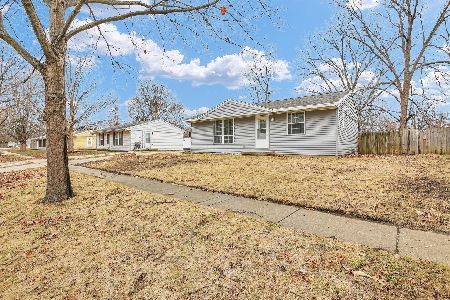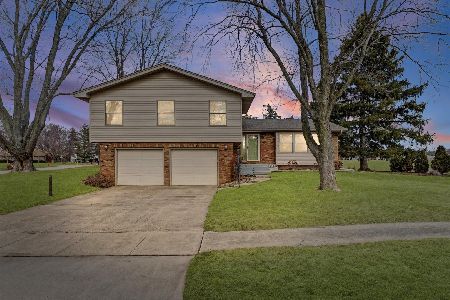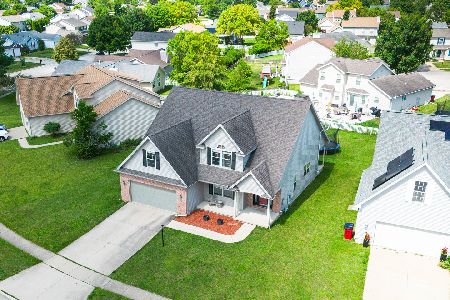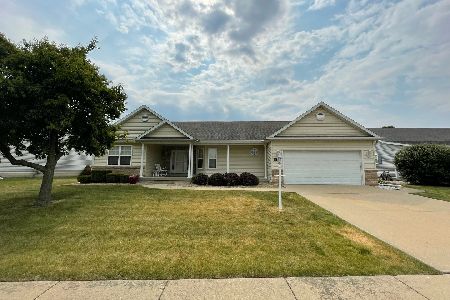1203 Waters Edge Road, Champaign, Illinois 61822
$267,900
|
Sold
|
|
| Status: | Closed |
| Sqft: | 2,454 |
| Cost/Sqft: | $106 |
| Beds: | 5 |
| Baths: | 3 |
| Year Built: | 2004 |
| Property Taxes: | $7,596 |
| Days On Market: | 2042 |
| Lot Size: | 0,19 |
Description
This plan combines many hard-to-find features at this price point, including a 1st floor primary bedroom suite, 2-story central great room, versatile finished basement (plus loads of storage), and a convenient location across the street from neighborhood walking/bike path and common area with pond. The 6.1-acre Turnberry Ridge Park is also less than than 2 blocks away, complete with playground and walking path. The versatile floor plan offers a front dining/flex room with double windows. The floor plan revolves around the central 2-story great room with a wall of windows, high efficiency sealed gas fireplace, and open stairway. The kitchen features granite counters that were just installed in July 2020, along with a newer stainless refrigerator, and ceramic tile floor. The kitchen features 9-foot ceiling and French doors opening to the deck and backyard. The 1st floor bedroom suite features an oversize corner whirlpool tub & separate shower, along with double vanities & walk-in closet. The 2nd floor offers 3 additional bedrooms & a shared hall bath. The finished basement has most recently been used as a fitness studio, and offers tremendous potential for gaming, theater, or a 5th bedroom (with an egress window already in place). Home offers and HWA 13-month Home Warranty! See HD photo gallery & 3D virtual tour!
Property Specifics
| Single Family | |
| — | |
| — | |
| 2004 | |
| Full | |
| — | |
| Yes | |
| 0.19 |
| Champaign | |
| Turnberry Ridge | |
| 165 / Annual | |
| None | |
| Public | |
| Public Sewer | |
| 10799462 | |
| 442016362050 |
Nearby Schools
| NAME: | DISTRICT: | DISTANCE: | |
|---|---|---|---|
|
Grade School
Unit 4 Of Choice |
4 | — | |
|
Middle School
Champaign Junior High School |
4 | Not in DB | |
|
High School
Centennial High School |
4 | Not in DB | |
Property History
| DATE: | EVENT: | PRICE: | SOURCE: |
|---|---|---|---|
| 16 Apr, 2021 | Sold | $267,900 | MRED MLS |
| 28 Feb, 2021 | Under contract | $259,900 | MRED MLS |
| — | Last price change | $267,900 | MRED MLS |
| 29 Jul, 2020 | Listed for sale | $275,000 | MRED MLS |
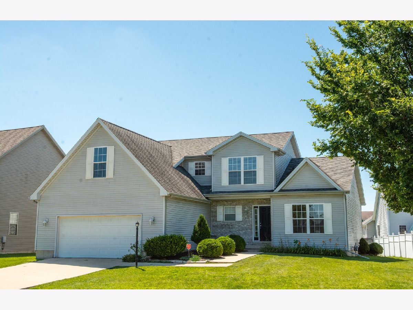
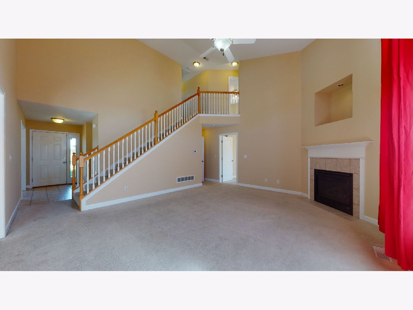
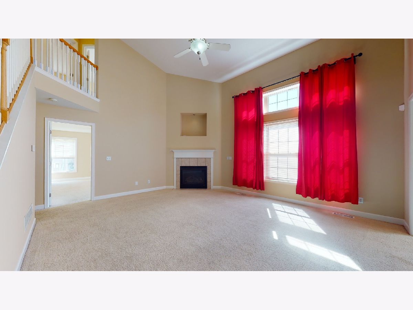
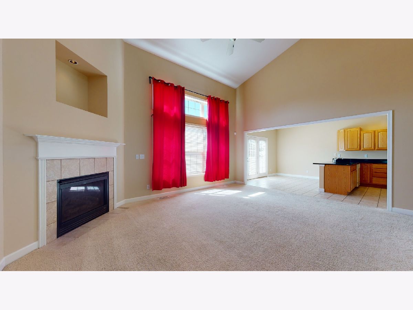
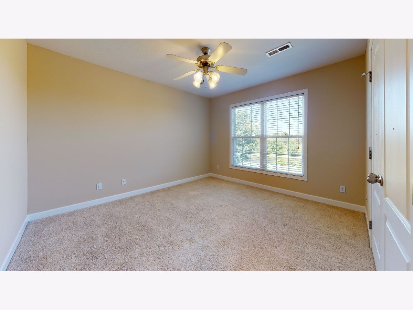
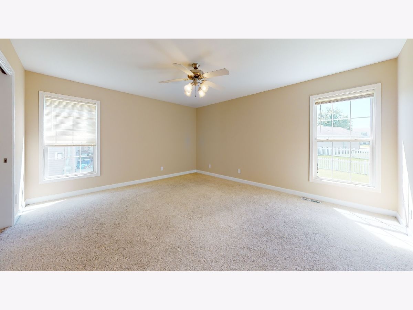
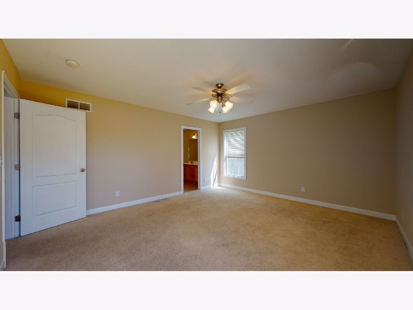
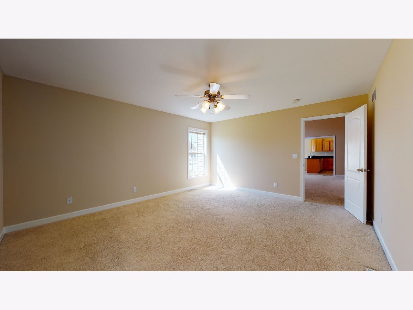
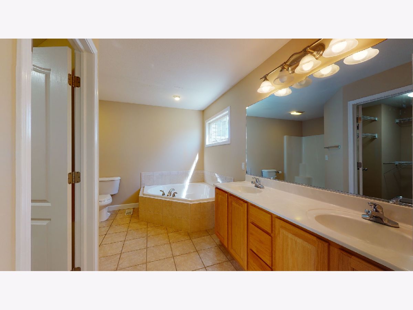
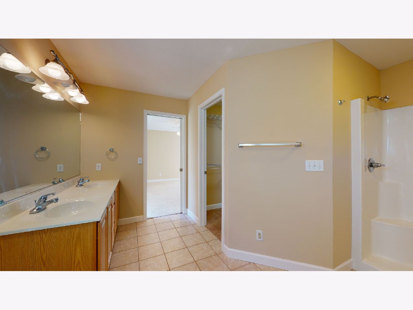
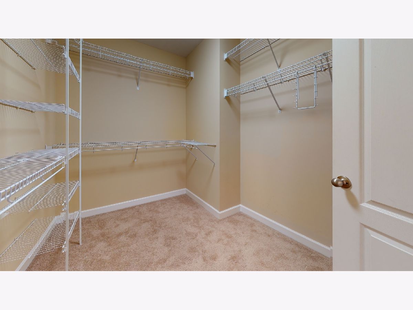
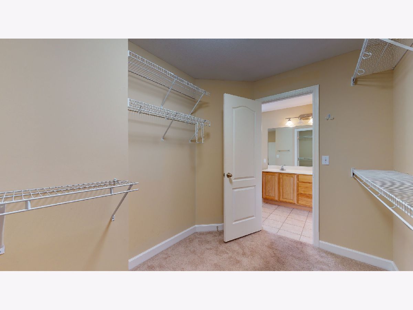
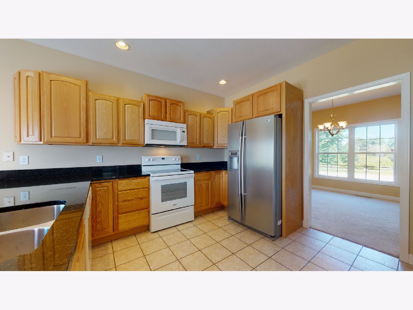
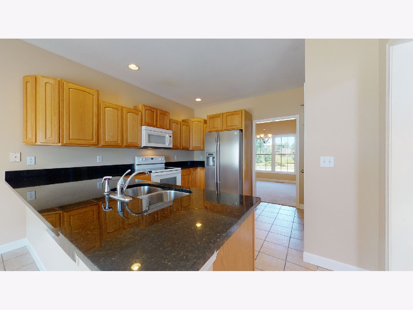
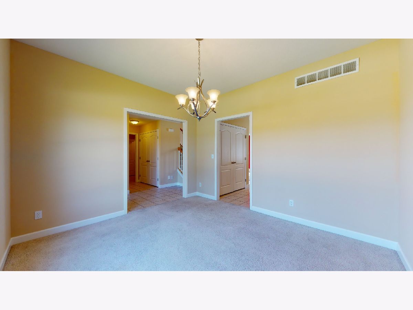
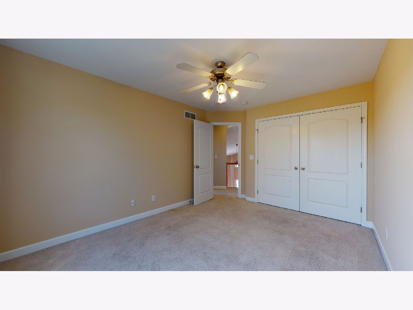
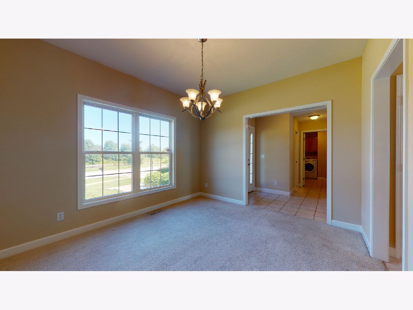
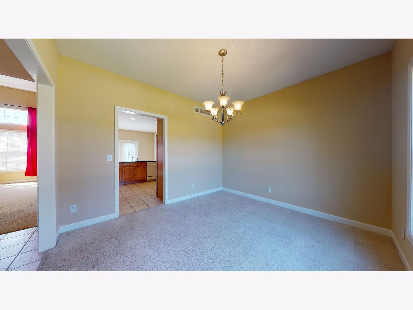
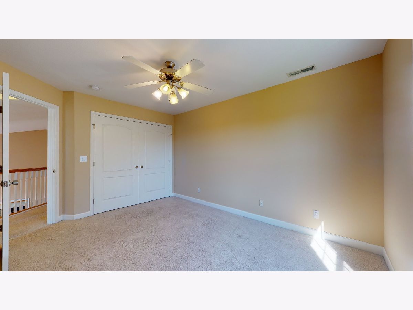
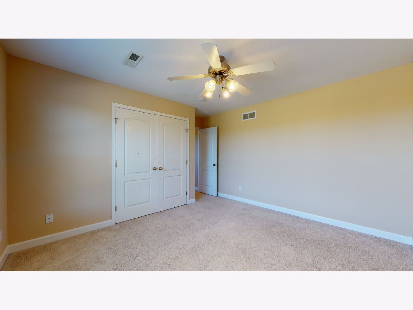
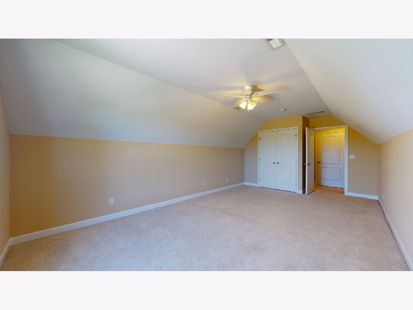
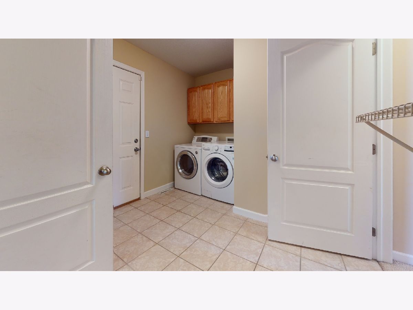
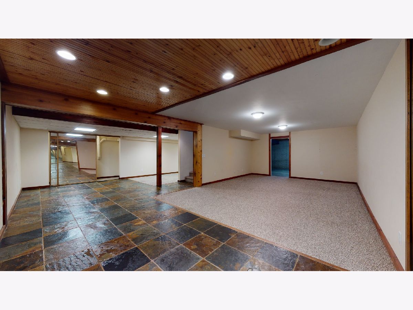
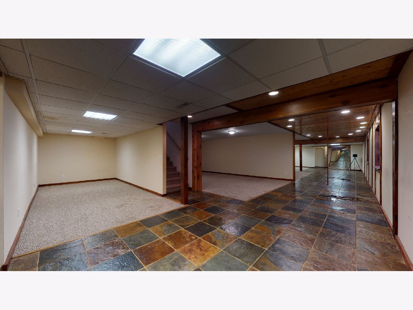
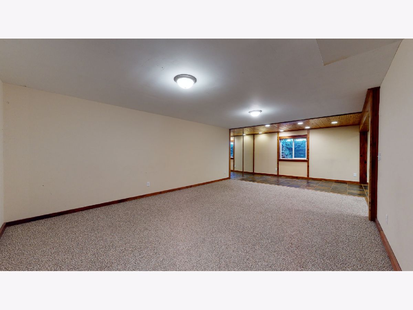
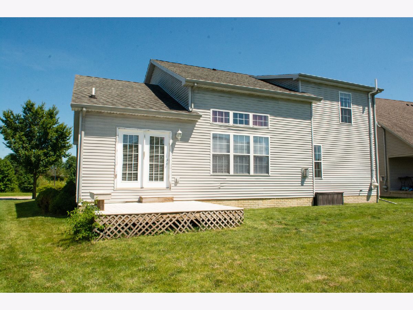
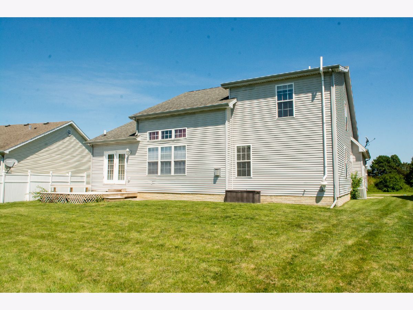
Room Specifics
Total Bedrooms: 5
Bedrooms Above Ground: 5
Bedrooms Below Ground: 0
Dimensions: —
Floor Type: Carpet
Dimensions: —
Floor Type: Carpet
Dimensions: —
Floor Type: Carpet
Dimensions: —
Floor Type: —
Full Bathrooms: 3
Bathroom Amenities: Double Sink
Bathroom in Basement: 0
Rooms: Bedroom 5,Walk In Closet
Basement Description: Partially Finished
Other Specifics
| 2 | |
| Concrete Perimeter | |
| Concrete | |
| Patio | |
| Pond(s),Water View | |
| 910X134 | |
| Pull Down Stair | |
| Full | |
| Vaulted/Cathedral Ceilings, Hardwood Floors, First Floor Bedroom, First Floor Laundry, Walk-In Closet(s) | |
| Range, Microwave, Dishwasher, Refrigerator, Washer, Dryer | |
| Not in DB | |
| Lake, Curbs, Sidewalks, Street Lights, Street Paved | |
| — | |
| — | |
| Gas Starter |
Tax History
| Year | Property Taxes |
|---|---|
| 2021 | $7,596 |
Contact Agent
Nearby Similar Homes
Nearby Sold Comparables
Contact Agent
Listing Provided By
RE/MAX REALTY ASSOCIATES-CHA


