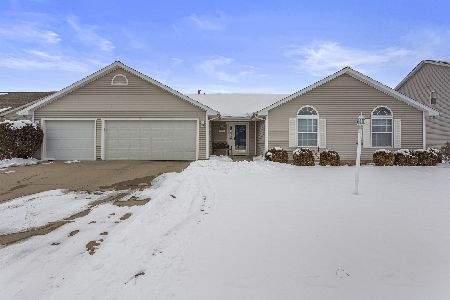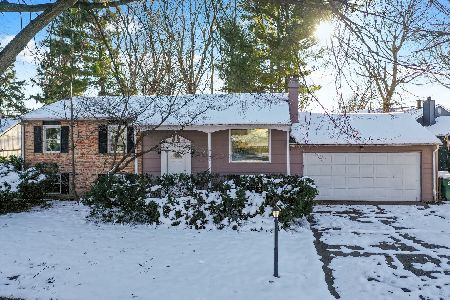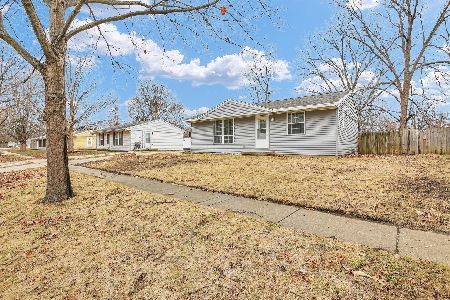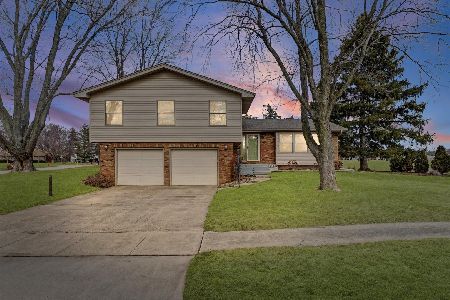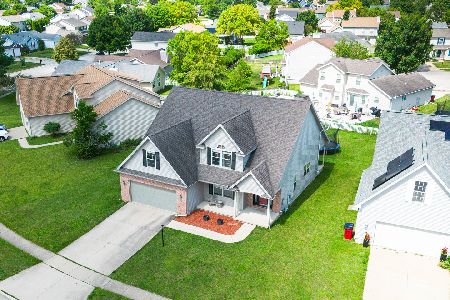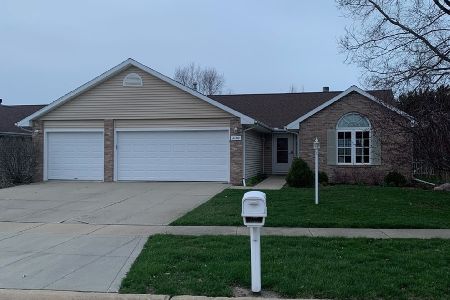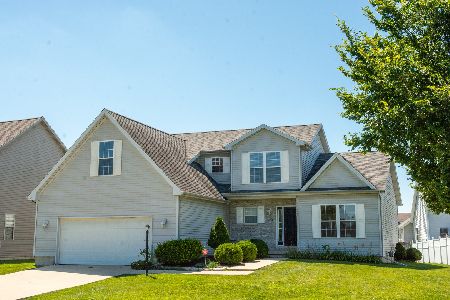1207 Waters Edge Road, Champaign, Illinois 61822
$239,950
|
Sold
|
|
| Status: | Closed |
| Sqft: | 2,428 |
| Cost/Sqft: | $99 |
| Beds: | 5 |
| Baths: | 4 |
| Year Built: | 2004 |
| Property Taxes: | $6,363 |
| Days On Market: | 2972 |
| Lot Size: | 0,24 |
Description
Tremendous value, over 3,700 finished square feet, 5 bedrooms, media/theater room, separate living/family & Rec-room, wonderful in-ground pool in the fenced backyard, easy access and view of the scenic pond right across the street too! Dream kitchen, high-end stainless appliances, solid-surface counters, dramatic 1.5-story living room & stone gas-log fireplace, high-efficiency furnace, newer water heater. 1st floor master suite w/jetted tub, separate shower, double sinks & WIC. This home offers a ton of space and features for the money, buyers must be pre-approved, house has been pre-inspected by Master-Spec, full copy available. Super location in S.W. Champaign in Turnberry Ridge, just 2 blocks from the neighborhood park too.
Property Specifics
| Single Family | |
| — | |
| Traditional | |
| 2004 | |
| Full | |
| — | |
| Yes | |
| 0.24 |
| Champaign | |
| Turnberry Ridge | |
| 150 / Annual | |
| Other | |
| Public | |
| Public Sewer | |
| 09830152 | |
| 442016362052 |
Nearby Schools
| NAME: | DISTRICT: | DISTANCE: | |
|---|---|---|---|
|
Grade School
Champaign Elementary School |
4 | — | |
|
Middle School
Champaign Junior/middle Call Uni |
4 | Not in DB | |
|
High School
Centennial High School |
4 | Not in DB | |
Property History
| DATE: | EVENT: | PRICE: | SOURCE: |
|---|---|---|---|
| 9 Nov, 2011 | Sold | $150,000 | MRED MLS |
| 21 Oct, 2011 | Under contract | $145,000 | MRED MLS |
| — | Last price change | $169,900 | MRED MLS |
| 29 Jun, 2011 | Listed for sale | $0 | MRED MLS |
| 15 Jul, 2013 | Sold | $245,000 | MRED MLS |
| 12 Jun, 2013 | Under contract | $250,000 | MRED MLS |
| 24 Apr, 2013 | Listed for sale | $250,000 | MRED MLS |
| 15 Mar, 2018 | Sold | $239,950 | MRED MLS |
| 13 Jan, 2018 | Under contract | $239,950 | MRED MLS |
| 10 Jan, 2018 | Listed for sale | $239,950 | MRED MLS |
Room Specifics
Total Bedrooms: 5
Bedrooms Above Ground: 5
Bedrooms Below Ground: 0
Dimensions: —
Floor Type: Carpet
Dimensions: —
Floor Type: Carpet
Dimensions: —
Floor Type: Carpet
Dimensions: —
Floor Type: —
Full Bathrooms: 4
Bathroom Amenities: Whirlpool,Separate Shower,Double Sink
Bathroom in Basement: 1
Rooms: Bedroom 5,Foyer,Recreation Room,Theatre Room,Utility Room-Lower Level
Basement Description: Finished
Other Specifics
| 2 | |
| — | |
| Concrete | |
| In Ground Pool, Patio, Porch | |
| Corner Lot,Fenced Yard,Pond(s),Water View | |
| 111 X 134 X 31 X140 | |
| — | |
| Full | |
| Vaulted/Cathedral Ceilings, First Floor Bedroom, First Floor Laundry, Second Floor Laundry, First Floor Full Bath | |
| Double Oven, Range, Microwave, Dishwasher, High End Refrigerator, Washer, Dryer, Disposal, Stainless Steel Appliance(s), Range Hood | |
| Not in DB | |
| Park, Lake, Sidewalks | |
| — | |
| — | |
| Gas Log |
Tax History
| Year | Property Taxes |
|---|---|
| 2011 | $6,121 |
| 2013 | $6,685 |
| 2018 | $6,363 |
Contact Agent
Nearby Similar Homes
Nearby Sold Comparables
Contact Agent
Listing Provided By
RE/MAX REALTY ASSOCIATES-CHA


