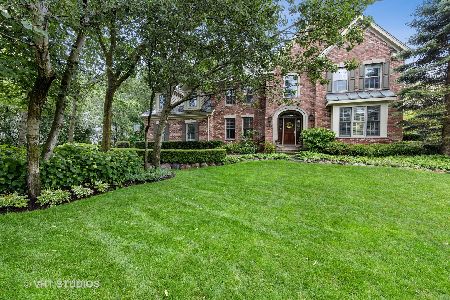1204 Ashbury Lane, Libertyville, Illinois 60048
$1,000,000
|
Sold
|
|
| Status: | Closed |
| Sqft: | 4,932 |
| Cost/Sqft: | $219 |
| Beds: | 4 |
| Baths: | 5 |
| Year Built: | 1998 |
| Property Taxes: | $24,036 |
| Days On Market: | 4058 |
| Lot Size: | 0,49 |
Description
Magnificent in Ashbury Woods! Gleaming hardwood & marble flrs,custom millwork,formal LR & DR,main level den/BR w/full bath, rooms of grand size and more! Two-story FR w/dramatic fireplace. Gourmet KIT w/granite counters, top of the line SS APPS, island & brkfst bar w/prep sink & oversized eating area. Sumptuous master suite w/FP, his/her WIC w/organizers, whirlpool & spa-like walk-in shower. Brick paver patio.10++
Property Specifics
| Single Family | |
| — | |
| Traditional | |
| 1998 | |
| Full,English | |
| CUSTOM | |
| No | |
| 0.49 |
| Lake | |
| Ashbury Woods | |
| 400 / Annual | |
| Insurance,Other | |
| Lake Michigan | |
| Public Sewer | |
| 08817931 | |
| 11222120070000 |
Property History
| DATE: | EVENT: | PRICE: | SOURCE: |
|---|---|---|---|
| 3 Aug, 2015 | Sold | $1,000,000 | MRED MLS |
| 26 May, 2015 | Under contract | $1,079,000 | MRED MLS |
| 16 Jan, 2015 | Listed for sale | $1,079,000 | MRED MLS |
Room Specifics
Total Bedrooms: 4
Bedrooms Above Ground: 4
Bedrooms Below Ground: 0
Dimensions: —
Floor Type: Carpet
Dimensions: —
Floor Type: Carpet
Dimensions: —
Floor Type: Carpet
Full Bathrooms: 5
Bathroom Amenities: Whirlpool,Separate Shower,Double Sink
Bathroom in Basement: 0
Rooms: Bonus Room,Breakfast Room,Den
Basement Description: Unfinished,Exterior Access,Bathroom Rough-In
Other Specifics
| 3 | |
| Concrete Perimeter | |
| Concrete | |
| Brick Paver Patio | |
| Landscaped | |
| 111X35X38X180X67X173 | |
| — | |
| Full | |
| Vaulted/Cathedral Ceilings, Bar-Dry, Hardwood Floors, In-Law Arrangement, First Floor Laundry, First Floor Full Bath | |
| Double Oven, Microwave, Dishwasher, High End Refrigerator, Washer, Dryer, Disposal, Stainless Steel Appliance(s), Wine Refrigerator | |
| Not in DB | |
| Sidewalks, Street Lights, Street Paved | |
| — | |
| — | |
| Gas Starter |
Tax History
| Year | Property Taxes |
|---|---|
| 2015 | $24,036 |
Contact Agent
Nearby Similar Homes
Nearby Sold Comparables
Contact Agent
Listing Provided By
RE/MAX Suburban








