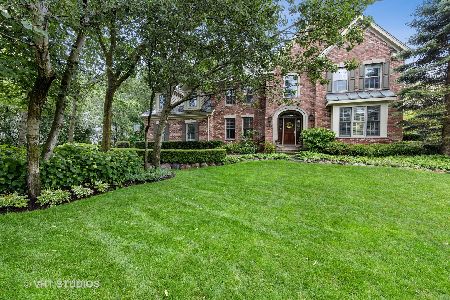1212 Ashbury Lane, Libertyville, Illinois 60048
$688,000
|
Sold
|
|
| Status: | Closed |
| Sqft: | 4,010 |
| Cost/Sqft: | $183 |
| Beds: | 4 |
| Baths: | 4 |
| Year Built: | 1996 |
| Property Taxes: | $21,362 |
| Days On Market: | 2064 |
| Lot Size: | 0,55 |
Description
Brick and stucco exterior! Prepare to fall in love with this beautifully updated and maintained, alluring 4 bedroom, 3.1 bath custom home nestled in the heart of Ashbury Woods! Original owner. Luscious landscaping leads you to the home's voluminous layout, including grand two-story foyer with gleaming, newly refinished hardwood flooring and views into your formal living and dining rooms. FULLY UPGRADED KITCHEN features brand-new stainless-steel appliances, freshly painted white cabinetry, and new hardware and light fixtures! Magnificent windows and stunning natural lighting throughout, especially in your exquisite two-story family room, featuring floor to ceiling brick fireplace. Escape to your flowing second level master suite, featuring sitting room, huge walk-in closet with additional hidden cedar closet, and spa-like ensuite, with two-sink vanity, whirlpool tub, and separate shower. Three additional second level bedrooms with new carpeting, one with ensuite and two sharing a Jack & Jill bath. Unfinished basement awaits meeting your unique needs. Retreat to your outdoor oasis of sun-filled deck and serene, wooded views. Ideally located in close proximity to I-94, Hawthorn Mall, and various forest preserves! Enjoy this move-in ready family home today!
Property Specifics
| Single Family | |
| — | |
| — | |
| 1996 | |
| Full | |
| — | |
| No | |
| 0.55 |
| Lake | |
| Ashbury Woods | |
| — / Not Applicable | |
| None | |
| Public | |
| Public Sewer | |
| 10766409 | |
| 11222120090000 |
Nearby Schools
| NAME: | DISTRICT: | DISTANCE: | |
|---|---|---|---|
|
Grade School
Copeland Manor Elementary School |
70 | — | |
|
Middle School
Highland Middle School |
70 | Not in DB | |
|
High School
Libertyville High School |
128 | Not in DB | |
Property History
| DATE: | EVENT: | PRICE: | SOURCE: |
|---|---|---|---|
| 30 Sep, 2020 | Sold | $688,000 | MRED MLS |
| 15 Aug, 2020 | Under contract | $735,000 | MRED MLS |
| 1 Jul, 2020 | Listed for sale | $735,000 | MRED MLS |
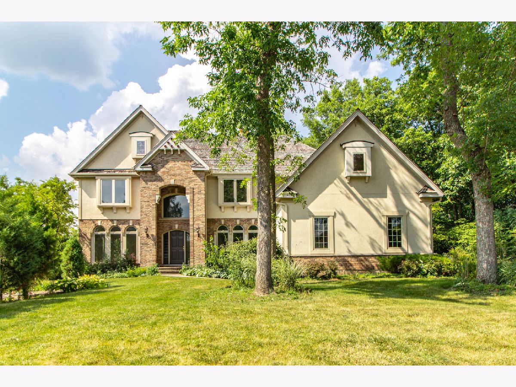







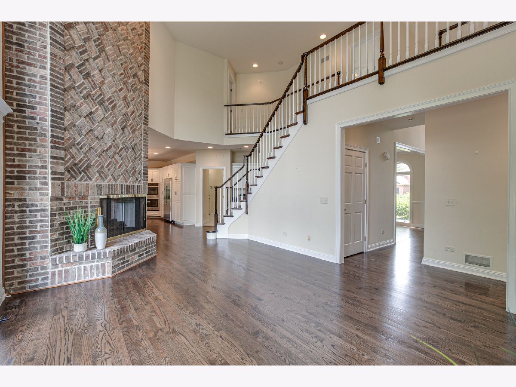




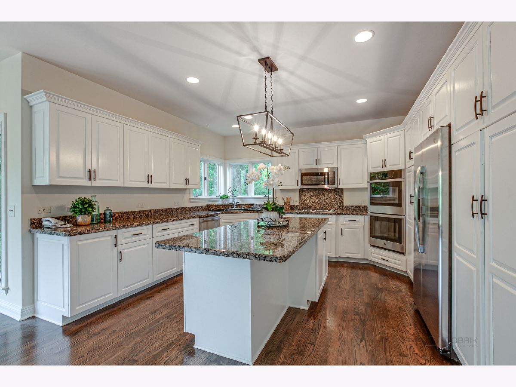

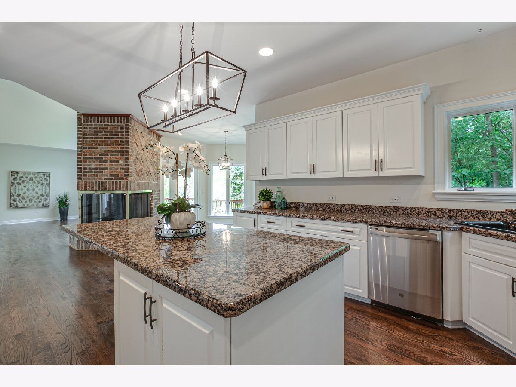

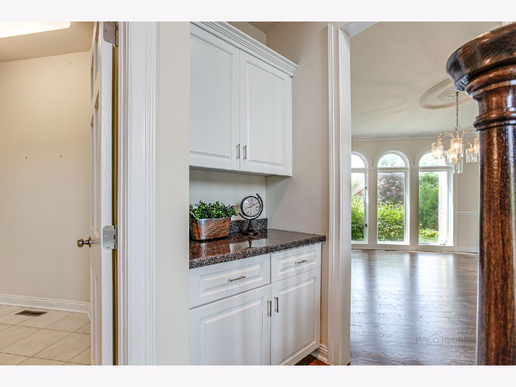

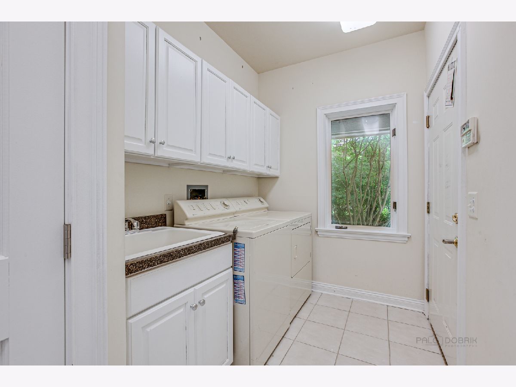

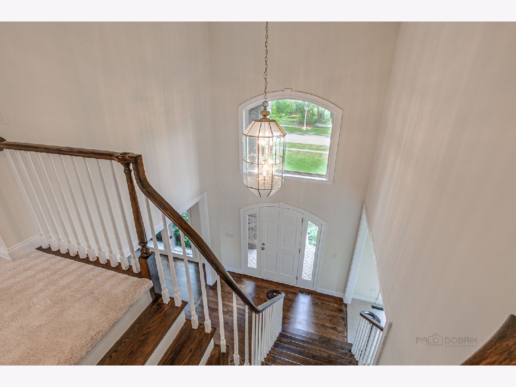

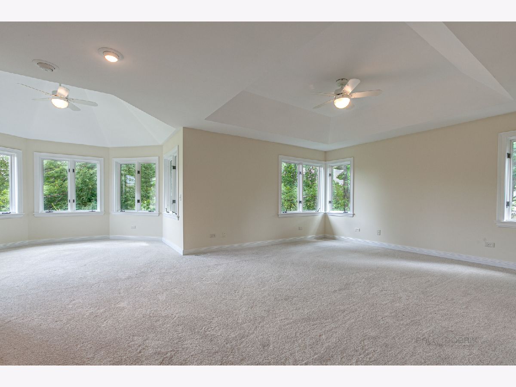
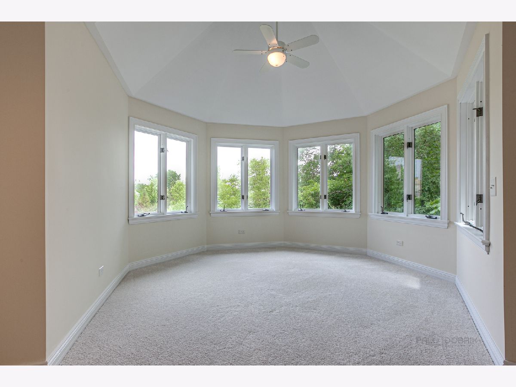

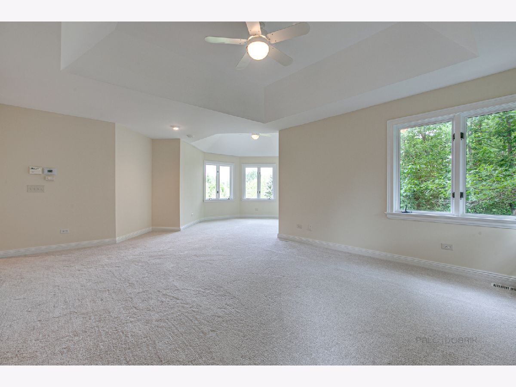


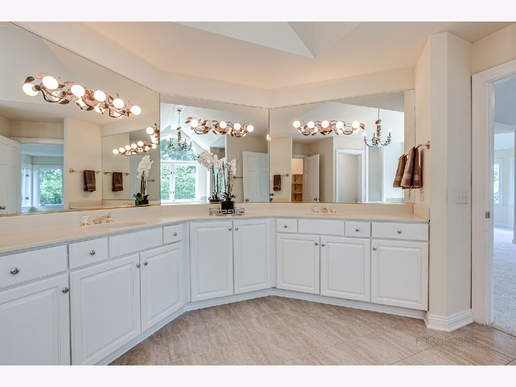

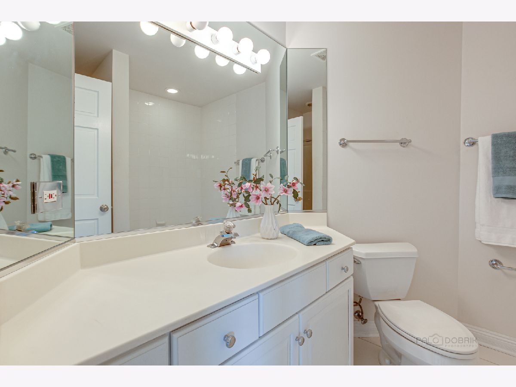
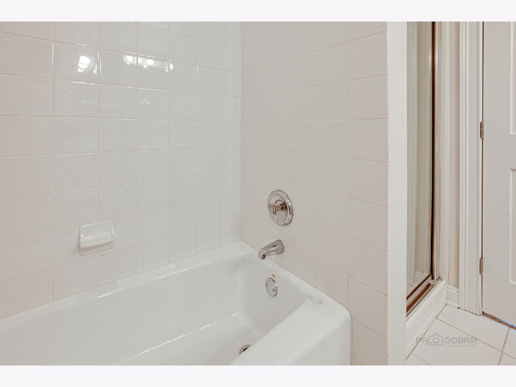
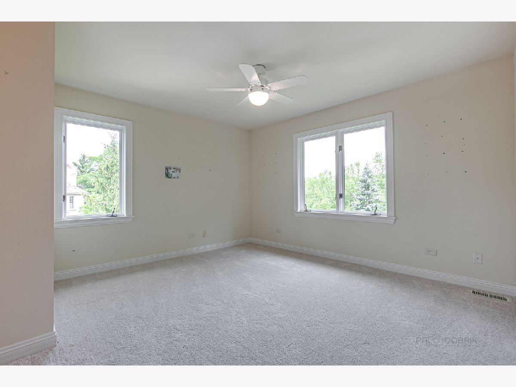

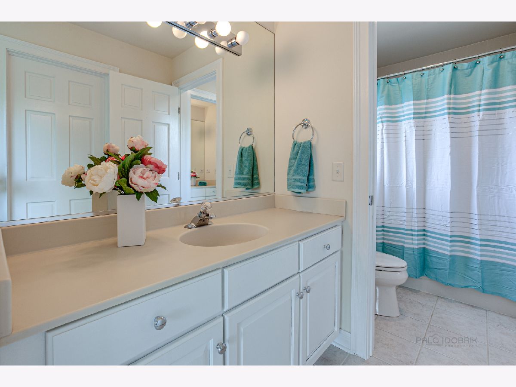
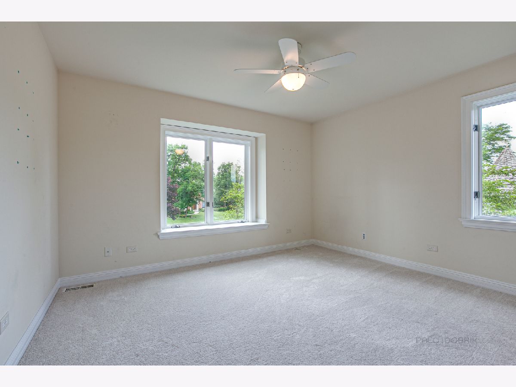
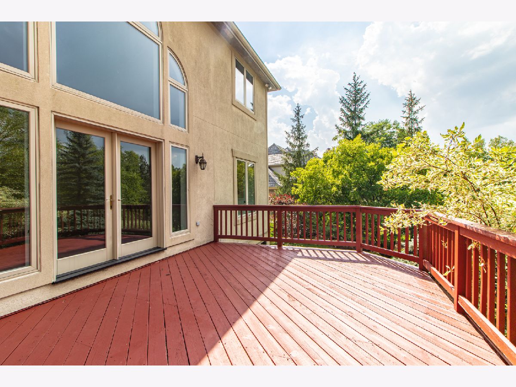
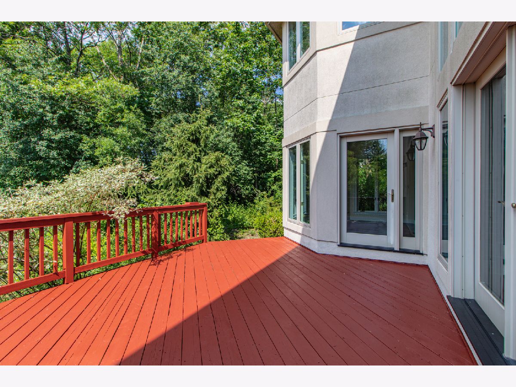






Room Specifics
Total Bedrooms: 4
Bedrooms Above Ground: 4
Bedrooms Below Ground: 0
Dimensions: —
Floor Type: Carpet
Dimensions: —
Floor Type: Carpet
Dimensions: —
Floor Type: Carpet
Full Bathrooms: 4
Bathroom Amenities: Whirlpool,Separate Shower,Double Sink
Bathroom in Basement: 0
Rooms: Sitting Room,Foyer,Office,Eating Area
Basement Description: Partially Finished
Other Specifics
| 3 | |
| — | |
| Concrete | |
| Deck, Storms/Screens | |
| Landscaped | |
| 120X198X120X202 | |
| — | |
| Full | |
| Vaulted/Cathedral Ceilings, Bar-Dry, Hardwood Floors, Built-in Features, Walk-In Closet(s) | |
| Range, Microwave, Dishwasher, Refrigerator, Washer, Dryer, Disposal | |
| Not in DB | |
| Street Paved | |
| — | |
| — | |
| Double Sided, Attached Fireplace Doors/Screen, Gas Log |
Tax History
| Year | Property Taxes |
|---|---|
| 2020 | $21,362 |
Contact Agent
Nearby Similar Homes
Nearby Sold Comparables
Contact Agent
Listing Provided By
RE/MAX Top Performers





