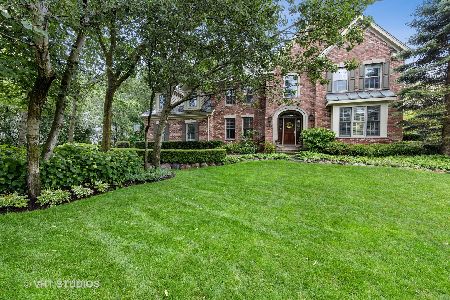1241 Ashbury Lane, Libertyville, Illinois 60048
$950,000
|
Sold
|
|
| Status: | Closed |
| Sqft: | 4,850 |
| Cost/Sqft: | $206 |
| Beds: | 4 |
| Baths: | 5 |
| Year Built: | 2000 |
| Property Taxes: | $21,822 |
| Days On Market: | 6499 |
| Lot Size: | 0,51 |
Description
PERFECTION! CLASSY EXECUTIVE STYLE HOME FEATURES OPEN & AIRY FLR PLAN WITH THE FINEST IN CRAFTSMANSHIP & FINISHES. CUSTOM MILLWORK THRU-OUT. GOURMET KITCHEN OPEN TO FAMILY ROOM. FRENCH DOORS LEAD TO 1ST FL. LIBRARY/DEN W/FRPLC. ELEGANT-FORMAL LIV/DIN. RMS. MASTER SUITE W/FRPLC. & SPA STYLE BATH. EACH BEDROOM HAS DIRECT ACCESS TO BATHS. 2ND FL. LDY. NO EXPENSE SPARED IN THE FIN. BASE W/THEATER AREA. IMPRESSIVE BEAUTY
Property Specifics
| Single Family | |
| — | |
| French Provincial | |
| 2000 | |
| Full,English | |
| — | |
| No | |
| 0.51 |
| Lake | |
| Ashbury Woods | |
| 400 / Annual | |
| Other | |
| Lake Michigan | |
| Public Sewer | |
| 06892342 | |
| 11222120020000 |
Nearby Schools
| NAME: | DISTRICT: | DISTANCE: | |
|---|---|---|---|
|
Grade School
Copeland Manor Elementary School |
70 | — | |
|
Middle School
Highland Middle School |
70 | Not in DB | |
|
High School
Libertyville High School |
128 | Not in DB | |
Property History
| DATE: | EVENT: | PRICE: | SOURCE: |
|---|---|---|---|
| 17 Sep, 2008 | Sold | $950,000 | MRED MLS |
| 4 Sep, 2008 | Under contract | $999,888 | MRED MLS |
| — | Last price change | $1,050,000 | MRED MLS |
| 11 May, 2008 | Listed for sale | $1,199,000 | MRED MLS |
Room Specifics
Total Bedrooms: 4
Bedrooms Above Ground: 4
Bedrooms Below Ground: 0
Dimensions: —
Floor Type: Carpet
Dimensions: —
Floor Type: Carpet
Dimensions: —
Floor Type: Carpet
Full Bathrooms: 5
Bathroom Amenities: Separate Shower,Double Sink
Bathroom in Basement: 1
Rooms: Kitchen,Bonus Room,Den,Eating Area,Exercise Room,Foyer,Gallery,Library,Office,Recreation Room,Theatre Room,Utility Room-2nd Floor
Basement Description: Finished
Other Specifics
| 3 | |
| Concrete Perimeter | |
| Concrete | |
| Patio | |
| Landscaped | |
| 130X198X85X193 | |
| Pull Down Stair | |
| Full | |
| Vaulted/Cathedral Ceilings, Bar-Wet, In-Law Arrangement | |
| Double Oven, Range, Microwave, Dishwasher, Refrigerator, Washer, Dryer, Disposal | |
| Not in DB | |
| Sidewalks, Street Paved | |
| — | |
| — | |
| Wood Burning, Attached Fireplace Doors/Screen, Electric, Gas Log, Gas Starter, Heatilator |
Tax History
| Year | Property Taxes |
|---|---|
| 2008 | $21,822 |
Contact Agent
Nearby Similar Homes
Nearby Sold Comparables
Contact Agent
Listing Provided By
Century 21 American Sketchbook







