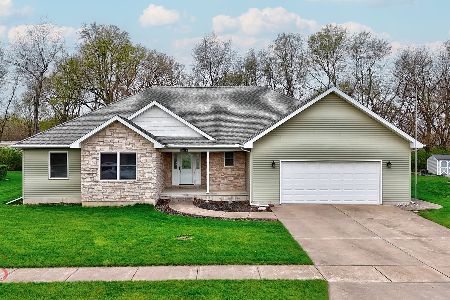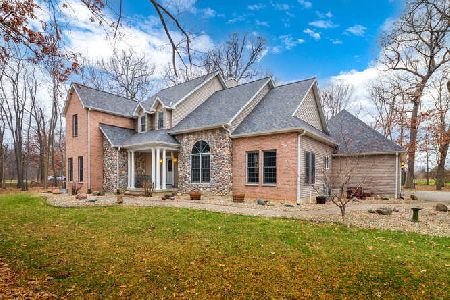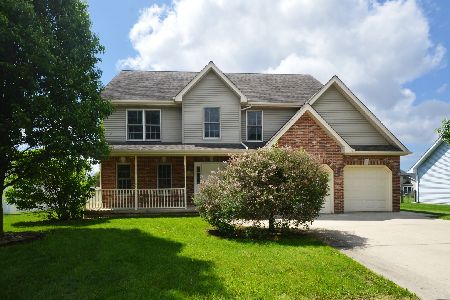1205 Addie Avenue, Ottawa, Illinois 61350
$217,000
|
Sold
|
|
| Status: | Closed |
| Sqft: | 2,400 |
| Cost/Sqft: | $100 |
| Beds: | 4 |
| Baths: | 3 |
| Year Built: | 2004 |
| Property Taxes: | $6,824 |
| Days On Market: | 5890 |
| Lot Size: | 0,53 |
Description
Fabulous, quality built house on premium 1/2 acre corner lot in Pembrook. 2 story formal living room & dining room. Gorgeous maple cabinets w/ crown molding in large eat in kitchen. French doors open to deck. Comfortable family room w/ gas fireplace & large windows looking out to huge yard. 3-4 BR. Master suite with tandem loft that can be den/office/4th bedrm. Custom built w/ many upgrades for this original owner.
Property Specifics
| Single Family | |
| — | |
| — | |
| 2004 | |
| Full | |
| — | |
| No | |
| 0.53 |
| La Salle | |
| Pembrook | |
| 298 / Annual | |
| Other | |
| Public | |
| Public Sewer | |
| 07391082 | |
| 2222203002 |
Nearby Schools
| NAME: | DISTRICT: | DISTANCE: | |
|---|---|---|---|
|
Grade School
Mckinley Elementary School |
141 | — | |
|
Middle School
Shepherd Middle School |
141 | Not in DB | |
|
High School
Ottawa Township High School |
140 | Not in DB | |
Property History
| DATE: | EVENT: | PRICE: | SOURCE: |
|---|---|---|---|
| 19 Aug, 2010 | Sold | $217,000 | MRED MLS |
| 21 Jul, 2010 | Under contract | $239,900 | MRED MLS |
| — | Last price change | $249,500 | MRED MLS |
| 1 Dec, 2009 | Listed for sale | $264,900 | MRED MLS |
Room Specifics
Total Bedrooms: 4
Bedrooms Above Ground: 4
Bedrooms Below Ground: 0
Dimensions: —
Floor Type: Carpet
Dimensions: —
Floor Type: Carpet
Dimensions: —
Floor Type: Carpet
Full Bathrooms: 3
Bathroom Amenities: Separate Shower,Double Sink
Bathroom in Basement: 0
Rooms: Foyer,Loft
Basement Description: —
Other Specifics
| 2 | |
| Concrete Perimeter | |
| Concrete | |
| Deck | |
| Corner Lot | |
| 99X231 | |
| — | |
| Full | |
| Vaulted/Cathedral Ceilings | |
| Range, Dishwasher, Refrigerator, Washer, Dryer | |
| Not in DB | |
| Tennis Courts, Sidewalks, Street Lights, Street Paved | |
| — | |
| — | |
| Gas Log |
Tax History
| Year | Property Taxes |
|---|---|
| 2010 | $6,824 |
Contact Agent
Nearby Similar Homes
Contact Agent
Listing Provided By
Century 21 Windsor Realty












