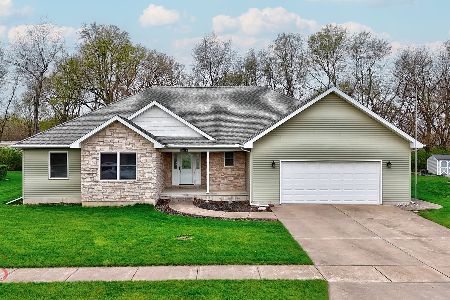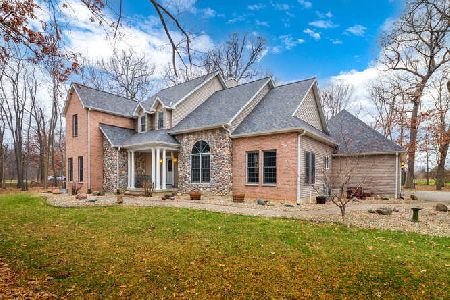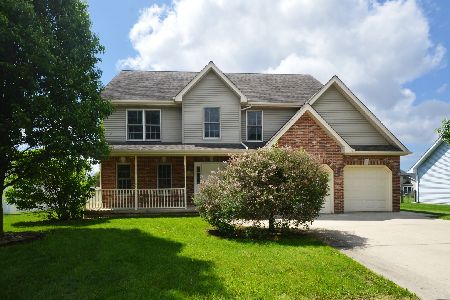1213 Edna Circle, Ottawa, Illinois 61350
$247,940
|
Sold
|
|
| Status: | Closed |
| Sqft: | 2,500 |
| Cost/Sqft: | $100 |
| Beds: | 4 |
| Baths: | 3 |
| Year Built: | 2004 |
| Property Taxes: | $6,918 |
| Days On Market: | 5994 |
| Lot Size: | 0,00 |
Description
Great features in this unique 4 bed home located on premium lot across from Pembrook Park. Stunning views from foyer bridge. You are welcomed into this home by the 14' open foyer & great room with fireplace. Spacious open kitchen plan with granite island & stainless steel appliances. Large master bed suite on its own level. Upper level landing. Spacious beds. Large lot 271' deep. 2nd entry to basement from garage.
Property Specifics
| Single Family | |
| — | |
| Tri-Level | |
| 2004 | |
| Partial | |
| — | |
| No | |
| — |
| La Salle | |
| — | |
| 295 / Annual | |
| Other | |
| Public | |
| Public Sewer | |
| 07305072 | |
| 2222203004 |
Property History
| DATE: | EVENT: | PRICE: | SOURCE: |
|---|---|---|---|
| 22 Jan, 2010 | Sold | $247,940 | MRED MLS |
| 17 Nov, 2009 | Under contract | $250,000 | MRED MLS |
| — | Last price change | $260,000 | MRED MLS |
| 20 Aug, 2009 | Listed for sale | $260,000 | MRED MLS |
| 20 Jul, 2018 | Sold | $270,000 | MRED MLS |
| 11 Jun, 2018 | Under contract | $289,000 | MRED MLS |
| 26 May, 2018 | Listed for sale | $289,000 | MRED MLS |
Room Specifics
Total Bedrooms: 4
Bedrooms Above Ground: 4
Bedrooms Below Ground: 0
Dimensions: —
Floor Type: Carpet
Dimensions: —
Floor Type: Carpet
Dimensions: —
Floor Type: Carpet
Full Bathrooms: 3
Bathroom Amenities: —
Bathroom in Basement: 0
Rooms: Foyer,Storage
Basement Description: Sub-Basement
Other Specifics
| 2 | |
| Concrete Perimeter | |
| Concrete | |
| Patio | |
| Irregular Lot | |
| 271X103X215X85 | |
| — | |
| Full | |
| Vaulted/Cathedral Ceilings | |
| — | |
| Not in DB | |
| Pool, Tennis Courts, Sidewalks, Street Lights, Street Paved | |
| — | |
| — | |
| Gas Log, Gas Starter |
Tax History
| Year | Property Taxes |
|---|---|
| 2010 | $6,918 |
| 2018 | $7,566 |
Contact Agent
Nearby Similar Homes
Nearby Sold Comparables
Contact Agent
Listing Provided By
Haeberle & Associates Inc.










