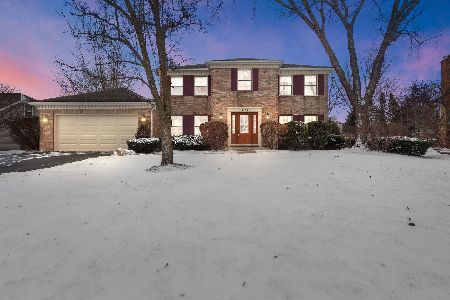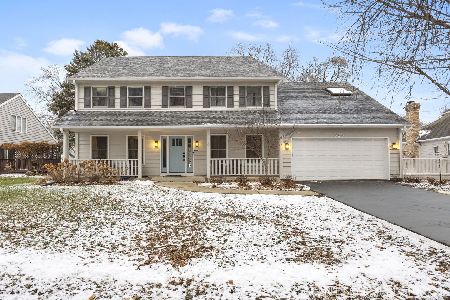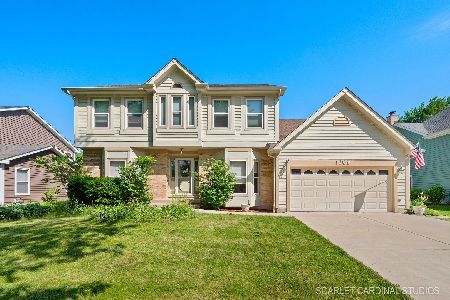1205 Ardmore Drive, Naperville, Illinois 60540
$410,000
|
Sold
|
|
| Status: | Closed |
| Sqft: | 2,159 |
| Cost/Sqft: | $199 |
| Beds: | 3 |
| Baths: | 3 |
| Year Built: | 1987 |
| Property Taxes: | $8,338 |
| Days On Market: | 1950 |
| Lot Size: | 0,21 |
Description
This beautiful home showcases an open floor plan with good size foyer overlooking living room/dining room area with vaulted ceilings. Nice hardwood floors on first floor and bedroom areas. Family room has newer laminate wood flooring, fireplace and bar area for entertaining. New windows through out and new deck in 2016. Kitchen has an extra 6 cabinets and new granite counter top added in 2016. Sliding glass doors off the dining room and family room areas. Basement has newer carpet, plenty of closets space for storage and exercise room. Paver brick patios out front and in back for summer enjoyment!! Fully fenced yard with storage shed!! Award winning school district 204!! Close to shopping, restaurants and downtown Naperville's amenities.
Property Specifics
| Single Family | |
| — | |
| — | |
| 1987 | |
| Full | |
| CONCORD | |
| No | |
| 0.21 |
| Du Page | |
| The Fields | |
| 0 / Not Applicable | |
| None | |
| Lake Michigan,Public | |
| Public Sewer | |
| 10889622 | |
| 0726204014 |
Nearby Schools
| NAME: | DISTRICT: | DISTANCE: | |
|---|---|---|---|
|
Grade School
May Watts Elementary School |
204 | — | |
|
Middle School
Hill Middle School |
204 | Not in DB | |
|
High School
Metea Valley High School |
204 | Not in DB | |
Property History
| DATE: | EVENT: | PRICE: | SOURCE: |
|---|---|---|---|
| 15 May, 2007 | Sold | $405,000 | MRED MLS |
| 25 Mar, 2007 | Under contract | $409,900 | MRED MLS |
| 6 Mar, 2007 | Listed for sale | $409,900 | MRED MLS |
| 23 Jan, 2015 | Sold | $379,900 | MRED MLS |
| 16 Dec, 2014 | Under contract | $389,900 | MRED MLS |
| 8 Dec, 2014 | Listed for sale | $389,900 | MRED MLS |
| 18 Dec, 2020 | Sold | $410,000 | MRED MLS |
| 6 Nov, 2020 | Under contract | $429,500 | MRED MLS |
| 1 Oct, 2020 | Listed for sale | $429,500 | MRED MLS |
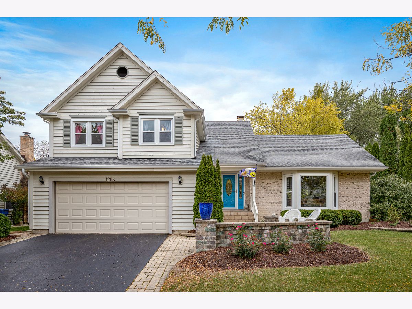
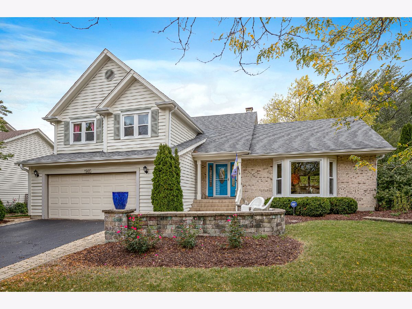
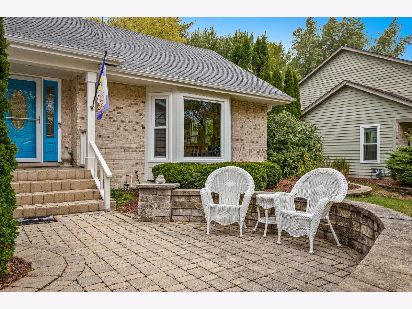
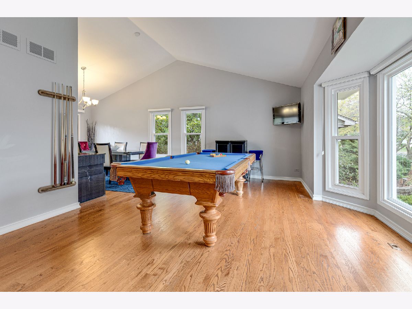
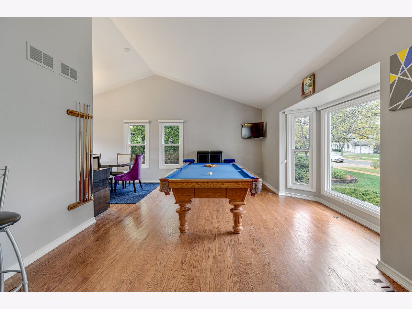
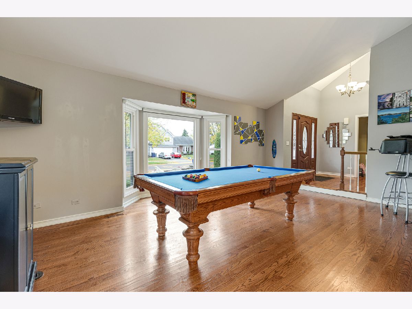
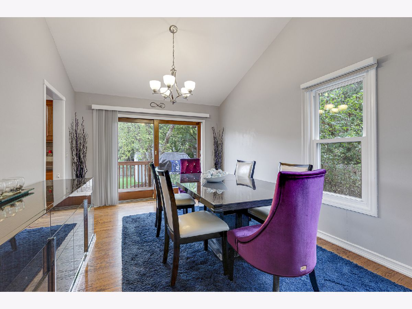
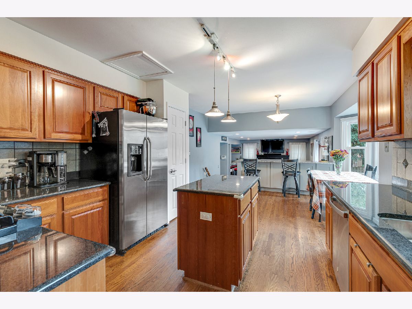
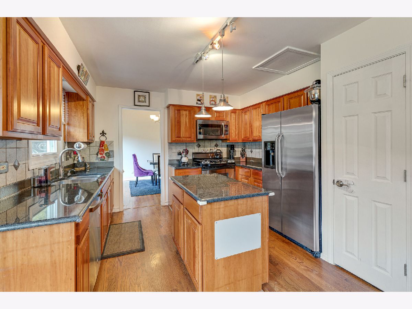
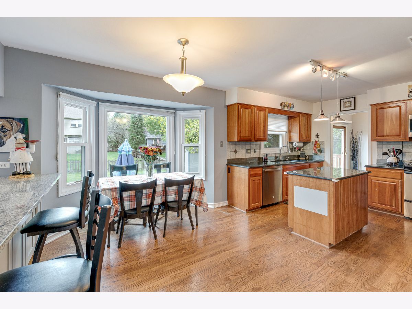
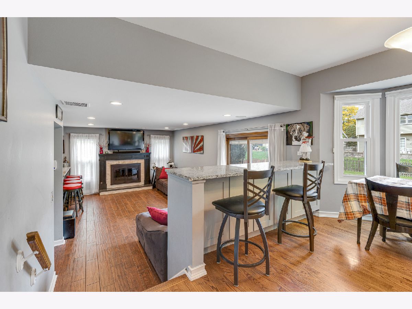
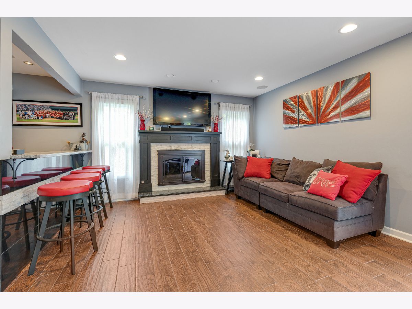
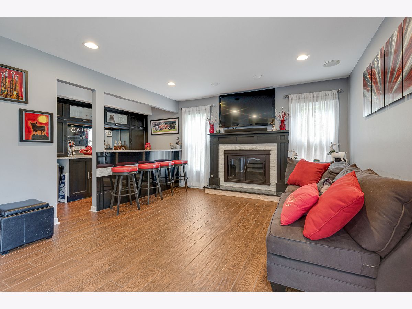
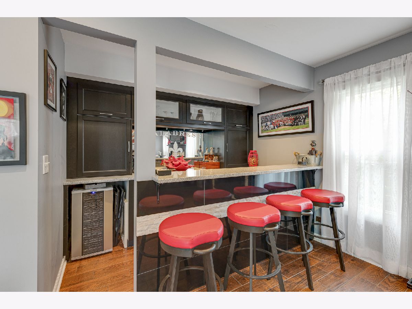
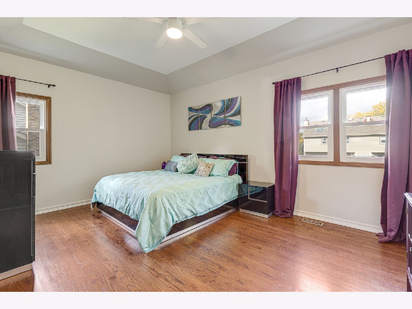
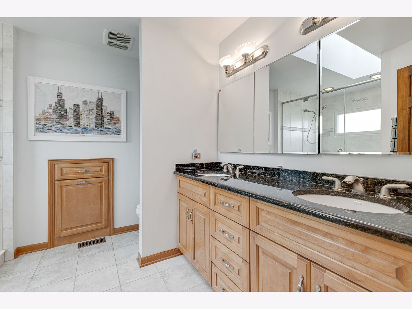
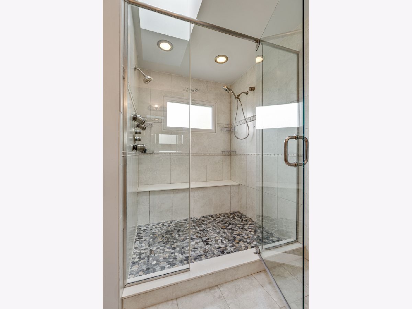
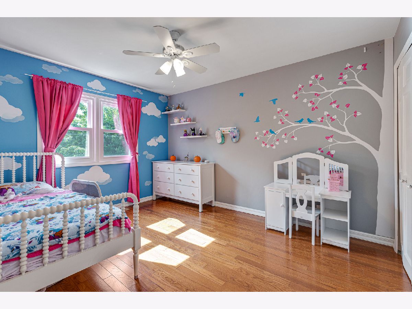
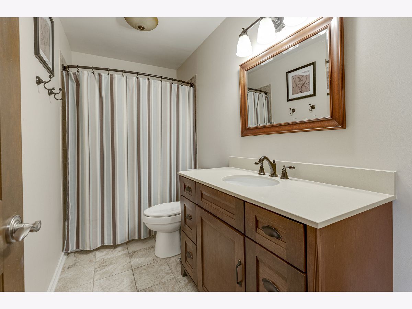
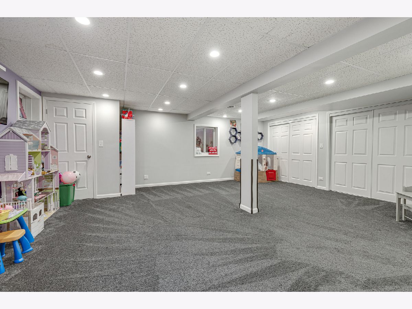
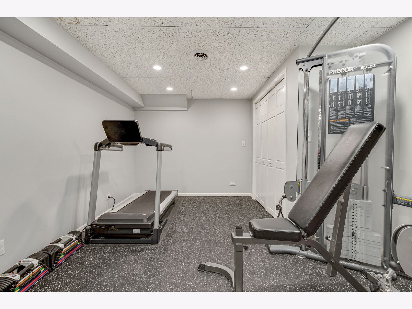
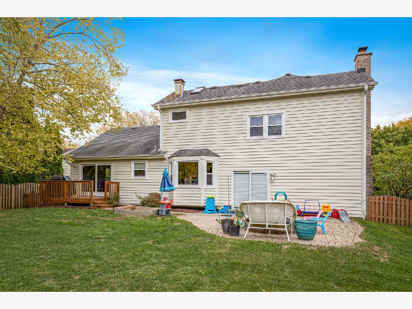
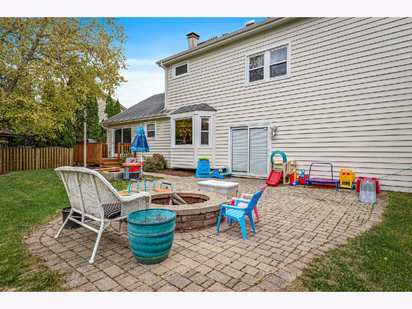
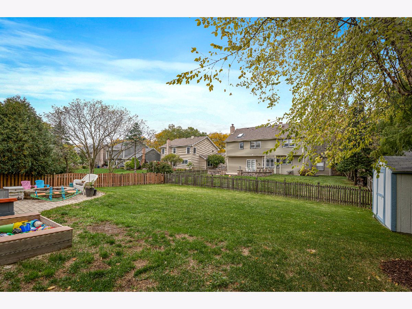
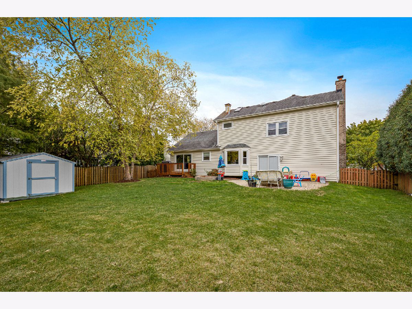
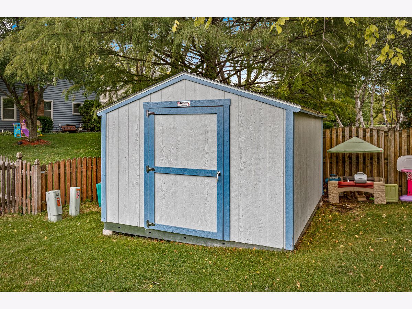
Room Specifics
Total Bedrooms: 3
Bedrooms Above Ground: 3
Bedrooms Below Ground: 0
Dimensions: —
Floor Type: Hardwood
Dimensions: —
Floor Type: Hardwood
Full Bathrooms: 3
Bathroom Amenities: Double Sink
Bathroom in Basement: 0
Rooms: Recreation Room
Basement Description: Finished
Other Specifics
| 2 | |
| Concrete Perimeter | |
| Asphalt,Brick | |
| Patio, Brick Paver Patio | |
| Fenced Yard | |
| 75X120 | |
| Unfinished | |
| Full | |
| Vaulted/Cathedral Ceilings, Skylight(s), Hardwood Floors, Second Floor Laundry | |
| Range, Microwave, Dishwasher, Disposal | |
| Not in DB | |
| Park, Curbs, Sidewalks, Street Lights, Street Paved | |
| — | |
| — | |
| Wood Burning, Gas Starter |
Tax History
| Year | Property Taxes |
|---|---|
| 2007 | $5,507 |
| 2015 | $7,498 |
| 2020 | $8,338 |
Contact Agent
Nearby Similar Homes
Nearby Sold Comparables
Contact Agent
Listing Provided By
RE/MAX Central Inc.

