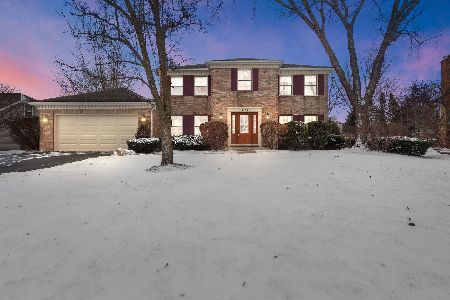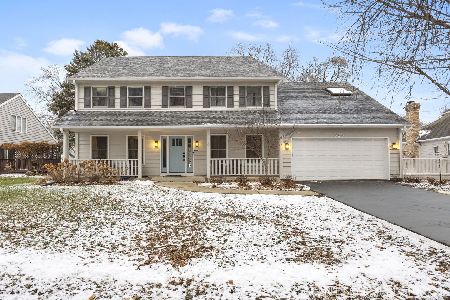1209 Ardmore Drive, Naperville, Illinois 60540
$565,000
|
Sold
|
|
| Status: | Closed |
| Sqft: | 2,714 |
| Cost/Sqft: | $236 |
| Beds: | 4 |
| Baths: | 3 |
| Year Built: | 1988 |
| Property Taxes: | $6,114 |
| Days On Market: | 590 |
| Lot Size: | 0,21 |
Description
Welcome home! This lovingly maintained single-family home - ideally located on a peaceful street in The Fields - is a Naperville gem you can't miss! Upon entering, new owners are greeted by a main floor offering 9' ceilings throughout, and a stunning two-story entry offering a formal living room and dining room perfectly nestled on either side. A large kitchen offers plenty of cabinet and counter space, a full complement of appliances, and a dine-in area perfect for enjoying breakfast and other meals. The kitchen flows seamlessly into a family room hosting a fireplace for added comfort, creating an ideal space for entertaining! Behind the main living spaces, a home office provides an excellent space to work or learn from home. Upstairs, new owners can also enjoy four wonderfully spacious bedrooms - including a primary suite with a private bath. This home comes complete with a spacious finished basement offering a rec space, laundry room, and plenty of room for additional storage. A large backyard serves as the perfect place to soak in the sun this spring and summer! Revel in the luxury of living within walking distance to a path that leads to the elementary school; near two parks; and less than 2 miles to all the shopping, dining, and entertainment Downtown Naperville has to offer! Updates include a new driveway (2022); epoxy garage floor (2021); roofing (2020); and A/C (2012). Don't miss your chance to own this incredible home!
Property Specifics
| Single Family | |
| — | |
| — | |
| 1988 | |
| — | |
| — | |
| No | |
| 0.21 |
| — | |
| The Fields | |
| — / Not Applicable | |
| — | |
| — | |
| — | |
| 12062596 | |
| 0726204015 |
Nearby Schools
| NAME: | DISTRICT: | DISTANCE: | |
|---|---|---|---|
|
Grade School
May Watts Elementary School |
204 | — | |
|
Middle School
Hill Middle School |
204 | Not in DB | |
|
High School
Metea Valley High School |
204 | Not in DB | |
Property History
| DATE: | EVENT: | PRICE: | SOURCE: |
|---|---|---|---|
| 31 Jul, 2024 | Sold | $565,000 | MRED MLS |
| 1 Jul, 2024 | Under contract | $640,000 | MRED MLS |
| 20 Jun, 2024 | Listed for sale | $640,000 | MRED MLS |
| 22 Apr, 2025 | Sold | $690,000 | MRED MLS |
| 16 Mar, 2025 | Under contract | $689,000 | MRED MLS |
| 27 Feb, 2025 | Listed for sale | $689,000 | MRED MLS |






























Room Specifics
Total Bedrooms: 4
Bedrooms Above Ground: 4
Bedrooms Below Ground: 0
Dimensions: —
Floor Type: —
Dimensions: —
Floor Type: —
Dimensions: —
Floor Type: —
Full Bathrooms: 3
Bathroom Amenities: Whirlpool,Separate Shower,Double Sink
Bathroom in Basement: 0
Rooms: —
Basement Description: Finished
Other Specifics
| 2 | |
| — | |
| Concrete | |
| — | |
| — | |
| 7.5X12 | |
| — | |
| — | |
| — | |
| — | |
| Not in DB | |
| — | |
| — | |
| — | |
| — |
Tax History
| Year | Property Taxes |
|---|---|
| 2024 | $6,114 |
| 2025 | $9,850 |
Contact Agent
Nearby Similar Homes
Nearby Sold Comparables
Contact Agent
Listing Provided By
@properties Christie's International Real Estate









