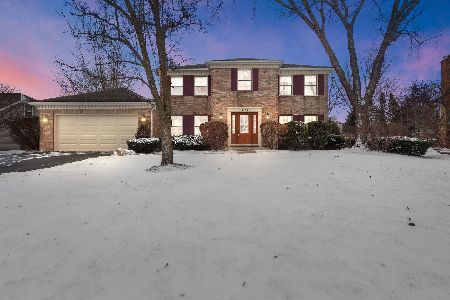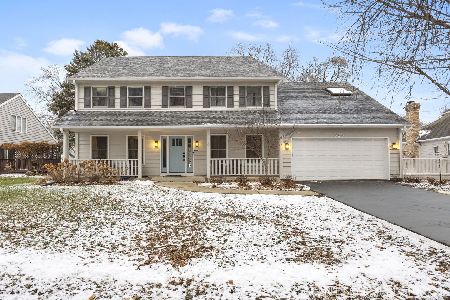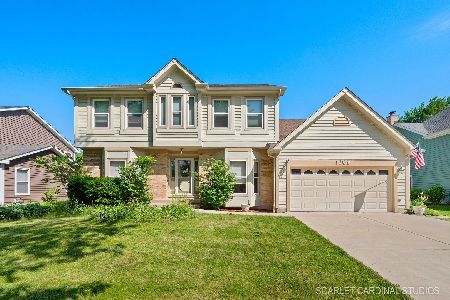1205 Ardmore Drive, Naperville, Illinois 60540
$379,900
|
Sold
|
|
| Status: | Closed |
| Sqft: | 2,159 |
| Cost/Sqft: | $181 |
| Beds: | 3 |
| Baths: | 3 |
| Year Built: | 1987 |
| Property Taxes: | $7,498 |
| Days On Market: | 4074 |
| Lot Size: | 0,00 |
Description
This Beautiful Home Showcases an Open Floor Plan w/Freshly Painted Exterior, Newly Painted Foyer, Vaulted Ceilings, Updated Kitchen w/Granite Counters, New Dishwasher & Microwave & Freshly Painted, Large Family w/Recessed Lights, Storage & Beautiful Fireplace, Luxurious Master Bath, Finished Basement w/Rec Room & possible 4th Bedroom, Brick Patio w/Fire Pit. Shows Like a Model Home. Mins. to Downtown Naperville!
Property Specifics
| Single Family | |
| — | |
| — | |
| 1987 | |
| Full | |
| CONCORD | |
| No | |
| — |
| Du Page | |
| The Fields | |
| 0 / Not Applicable | |
| None | |
| Lake Michigan,Public | |
| Public Sewer | |
| 08799989 | |
| 0726204014 |
Nearby Schools
| NAME: | DISTRICT: | DISTANCE: | |
|---|---|---|---|
|
Grade School
May Watts Elementary School |
204 | — | |
|
Middle School
Hill Middle School |
204 | Not in DB | |
|
High School
Metea Valley High School |
204 | Not in DB | |
Property History
| DATE: | EVENT: | PRICE: | SOURCE: |
|---|---|---|---|
| 15 May, 2007 | Sold | $405,000 | MRED MLS |
| 25 Mar, 2007 | Under contract | $409,900 | MRED MLS |
| 6 Mar, 2007 | Listed for sale | $409,900 | MRED MLS |
| 23 Jan, 2015 | Sold | $379,900 | MRED MLS |
| 16 Dec, 2014 | Under contract | $389,900 | MRED MLS |
| 8 Dec, 2014 | Listed for sale | $389,900 | MRED MLS |
| 18 Dec, 2020 | Sold | $410,000 | MRED MLS |
| 6 Nov, 2020 | Under contract | $429,500 | MRED MLS |
| 1 Oct, 2020 | Listed for sale | $429,500 | MRED MLS |
Room Specifics
Total Bedrooms: 4
Bedrooms Above Ground: 3
Bedrooms Below Ground: 1
Dimensions: —
Floor Type: Carpet
Dimensions: —
Floor Type: Carpet
Dimensions: —
Floor Type: Carpet
Full Bathrooms: 3
Bathroom Amenities: Double Sink
Bathroom in Basement: 0
Rooms: Recreation Room
Basement Description: Finished
Other Specifics
| 2 | |
| Concrete Perimeter | |
| Asphalt,Brick | |
| Patio, Brick Paver Patio | |
| Fenced Yard | |
| 75X120 | |
| Unfinished | |
| Full | |
| Vaulted/Cathedral Ceilings, Skylight(s), Hardwood Floors, Second Floor Laundry | |
| Range, Microwave, Dishwasher, Disposal | |
| Not in DB | |
| Sidewalks, Street Lights, Street Paved | |
| — | |
| — | |
| Wood Burning, Gas Starter |
Tax History
| Year | Property Taxes |
|---|---|
| 2007 | $5,507 |
| 2015 | $7,498 |
| 2020 | $8,338 |
Contact Agent
Nearby Similar Homes
Nearby Sold Comparables
Contact Agent
Listing Provided By
RE/MAX Professionals Select










