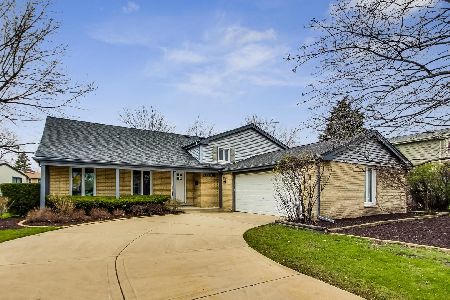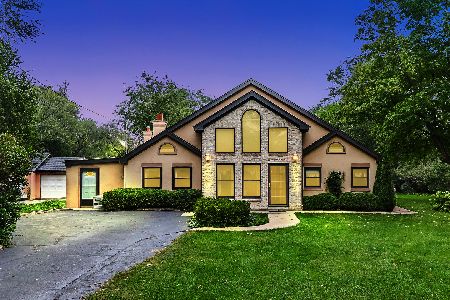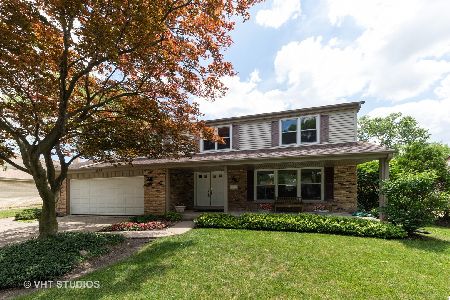1206 Burr Oak Drive, Arlington Heights, Illinois 60004
$283,000
|
Sold
|
|
| Status: | Closed |
| Sqft: | 2,421 |
| Cost/Sqft: | $120 |
| Beds: | 4 |
| Baths: | 3 |
| Year Built: | 1971 |
| Property Taxes: | $11,416 |
| Days On Market: | 2211 |
| Lot Size: | 0,23 |
Description
Opportunity knocks! Estate sale in desirable Northgate!! Large split-level with 2400+ sq.ft. has 4 bedrooms, 2-1/2 baths and a large family room. Curved concrete driveway leads to the entry foyer with oak floors. Spacious living room and dining room with opening into the kitchen. The kitchen has oak floors, oak cabinets, corian counters and access door to the back yard. Great for family BBQ's! The kitchen also has room for a table and chairs or re-design with an island! A few steps down to the lower level and the big family room with stone-surround fireplace with a gas starter, and a guest bath. Large laundry room and storage closet, plus direct access to the two-car garage. Upstairs master bedroom with private bath plus two additional bedrooms and a full bath. The bedrooms are spacious with good size closets and hidden oak floors in all the bedrooms. The large fourth bedroom has several closets and oak flooring under the carpet. Fenced yard. Estate sale being sold "AS-IS", but big renovation upside with your HGTV training! Amazing location across from school and Centennial Park. Great value!!
Property Specifics
| Single Family | |
| — | |
| Quad Level | |
| 1971 | |
| Partial,English | |
| CONCORD | |
| No | |
| 0.23 |
| Cook | |
| Northgate | |
| — / Not Applicable | |
| None | |
| Public | |
| Public Sewer | |
| 10599964 | |
| 03084080060000 |
Nearby Schools
| NAME: | DISTRICT: | DISTANCE: | |
|---|---|---|---|
|
Grade School
J W Riley Elementary School |
21 | — | |
|
Middle School
Jack London Middle School |
21 | Not in DB | |
|
High School
Buffalo Grove High School |
214 | Not in DB | |
Property History
| DATE: | EVENT: | PRICE: | SOURCE: |
|---|---|---|---|
| 30 Jan, 2020 | Sold | $283,000 | MRED MLS |
| 9 Jan, 2020 | Under contract | $289,900 | MRED MLS |
| 2 Jan, 2020 | Listed for sale | $289,900 | MRED MLS |
| 11 Jun, 2020 | Sold | $435,000 | MRED MLS |
| 29 Apr, 2020 | Under contract | $450,000 | MRED MLS |
| 27 Apr, 2020 | Listed for sale | $450,000 | MRED MLS |
| 15 Aug, 2023 | Sold | $566,000 | MRED MLS |
| 22 May, 2023 | Under contract | $519,000 | MRED MLS |
| 17 May, 2023 | Listed for sale | $519,000 | MRED MLS |
Room Specifics
Total Bedrooms: 4
Bedrooms Above Ground: 4
Bedrooms Below Ground: 0
Dimensions: —
Floor Type: Hardwood
Dimensions: —
Floor Type: Carpet
Dimensions: —
Floor Type: Carpet
Full Bathrooms: 3
Bathroom Amenities: —
Bathroom in Basement: 1
Rooms: Foyer
Basement Description: Finished
Other Specifics
| 2 | |
| Concrete Perimeter | |
| Concrete | |
| Deck | |
| Fenced Yard | |
| 108 X 136 X 51 X 126 | |
| — | |
| Full | |
| Hardwood Floors, Walk-In Closet(s) | |
| Range, Microwave, Dishwasher, Refrigerator, Washer, Dryer | |
| Not in DB | |
| Sidewalks, Street Lights, Street Paved | |
| — | |
| — | |
| Gas Log, Gas Starter |
Tax History
| Year | Property Taxes |
|---|---|
| 2020 | $11,416 |
| 2020 | $9,313 |
| 2023 | $9,383 |
Contact Agent
Nearby Similar Homes
Nearby Sold Comparables
Contact Agent
Listing Provided By
RE/MAX Suburban











