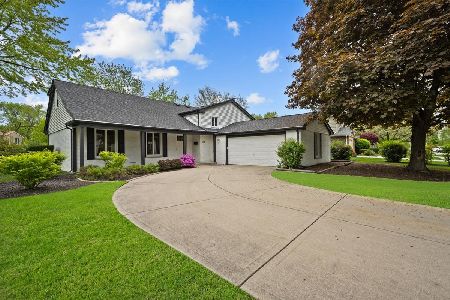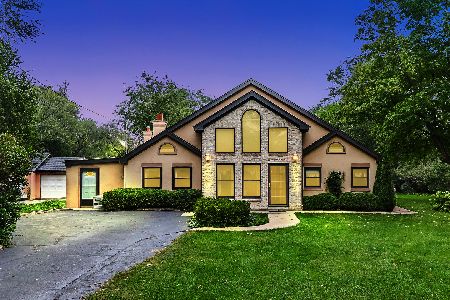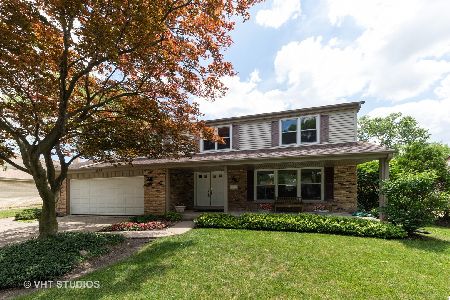1206 Burr Oak Drive, Arlington Heights, Illinois 60004
$435,000
|
Sold
|
|
| Status: | Closed |
| Sqft: | 2,421 |
| Cost/Sqft: | $186 |
| Beds: | 4 |
| Baths: | 3 |
| Year Built: | 1971 |
| Property Taxes: | $9,313 |
| Days On Market: | 2095 |
| Lot Size: | 0,23 |
Description
Exquisitely renovated and redesigned! Move right into this fabulous split level home in desirable Northgate! You will be in awe from the moment you enter the front door. Gleaming hardwood floors and 4" canned lighting are located throughout the entire main, second, and THIRD level! The main level features a large living room and dining room, finished off with craftsman style wainscoting, crown molding and coffered ceilings. The beautiful chef's kitchen offers custom shaker cabinets with crown, quartz countertops, brushed brass hardware, farm sink, and all SS appliances. The second floor has 3 large bedrooms. Master bedroom has a breathtaking walk-in shower. The hall bathroom services the other 3 bedrooms. You'll be impressed with the bonus level on the 3rd floor! This massive space can be used as a bedroom, office, rec room, or playroom. The lower level boasts coffered ceilings throughout the family room, new carpet, and gas fireplace. The mudroom has custom built lockers with bench, laundry with folding station, and a guest bathroom. The exterior features a fully fenced yard, deck, and a beautiful concrete driveway. Enjoy living across from Centennial Park and close to restaurants, shopping, expressways and award winning schools! Welcome home!
Property Specifics
| Single Family | |
| — | |
| — | |
| 1971 | |
| Partial,English | |
| CONCORD | |
| No | |
| 0.23 |
| Cook | |
| Northgate | |
| — / Not Applicable | |
| None | |
| Public | |
| Public Sewer | |
| 10626499 | |
| 03084080060000 |
Nearby Schools
| NAME: | DISTRICT: | DISTANCE: | |
|---|---|---|---|
|
Grade School
J W Riley Elementary School |
21 | — | |
|
Middle School
Jack London Middle School |
21 | Not in DB | |
|
High School
Buffalo Grove High School |
214 | Not in DB | |
Property History
| DATE: | EVENT: | PRICE: | SOURCE: |
|---|---|---|---|
| 30 Jan, 2020 | Sold | $283,000 | MRED MLS |
| 9 Jan, 2020 | Under contract | $289,900 | MRED MLS |
| 2 Jan, 2020 | Listed for sale | $289,900 | MRED MLS |
| 11 Jun, 2020 | Sold | $435,000 | MRED MLS |
| 29 Apr, 2020 | Under contract | $450,000 | MRED MLS |
| 27 Apr, 2020 | Listed for sale | $450,000 | MRED MLS |
| 15 Aug, 2023 | Sold | $566,000 | MRED MLS |
| 22 May, 2023 | Under contract | $519,000 | MRED MLS |
| 17 May, 2023 | Listed for sale | $519,000 | MRED MLS |
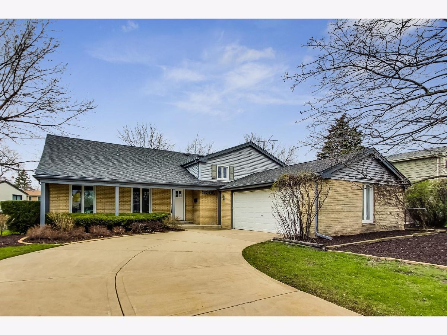
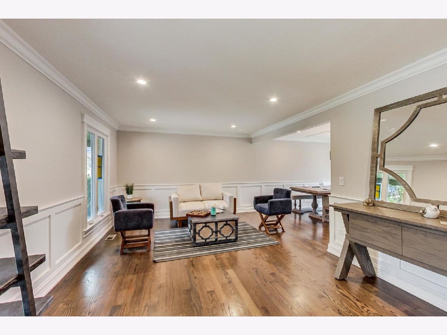
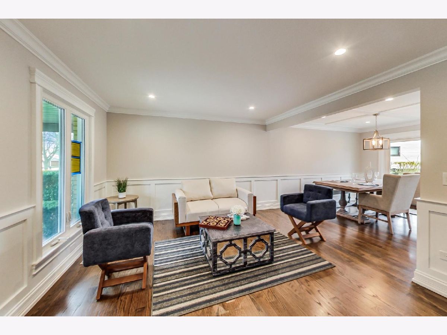
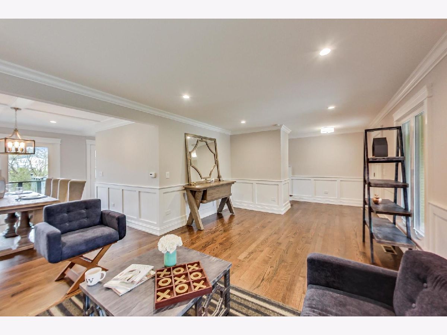
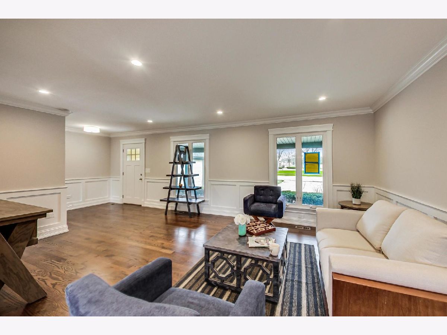
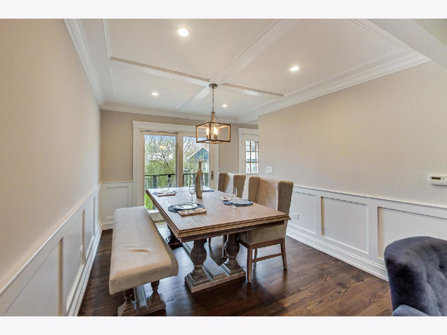
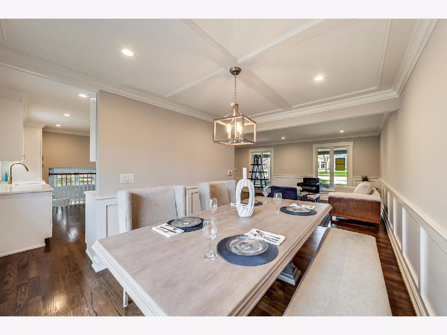
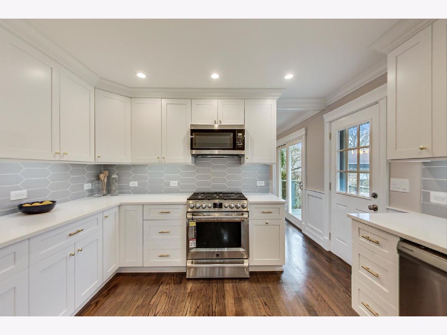
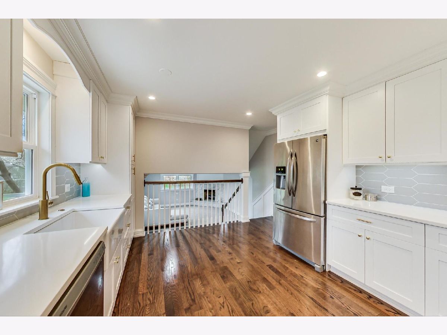
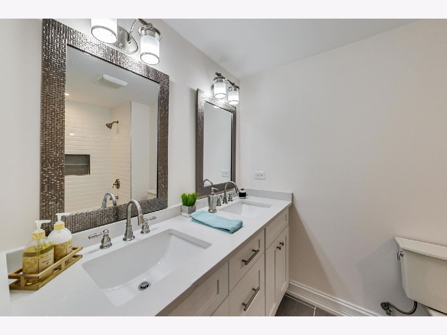
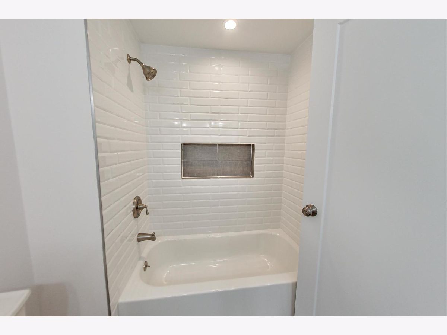
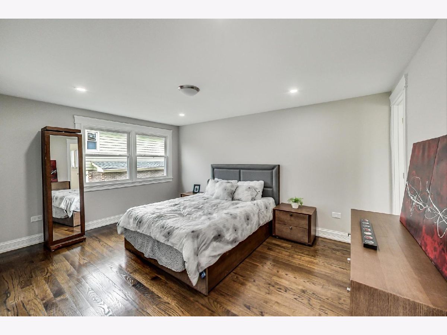
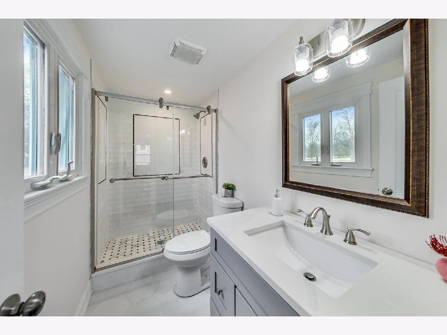
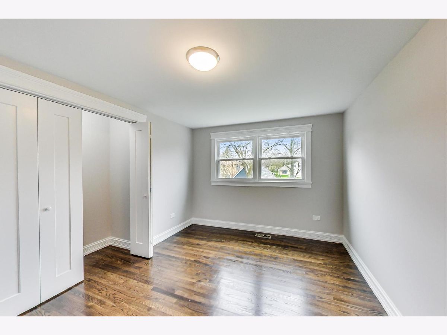
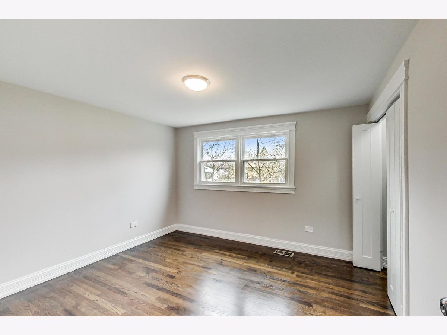
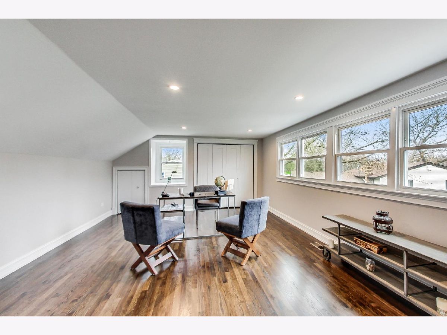
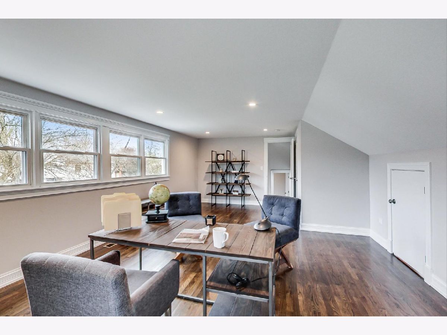
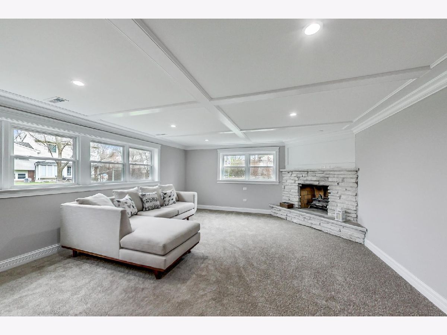
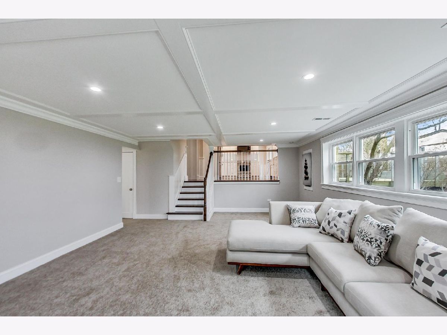
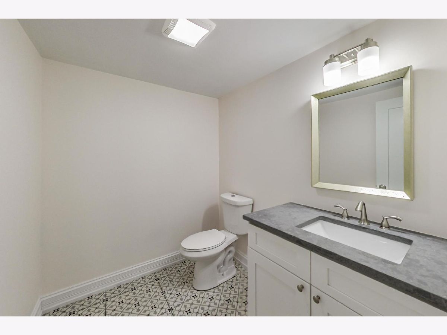
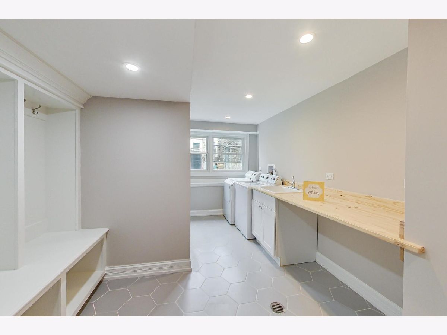
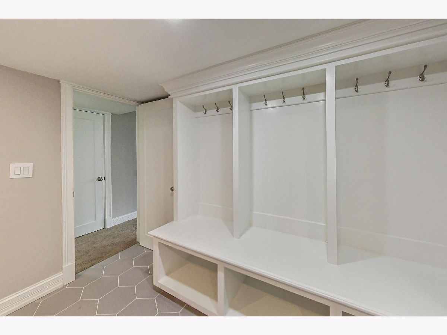
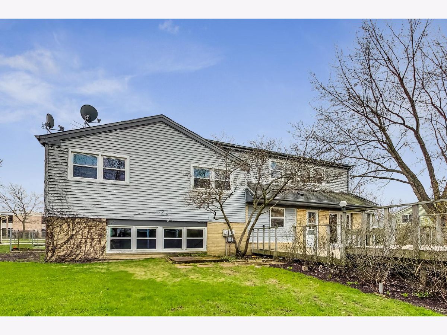
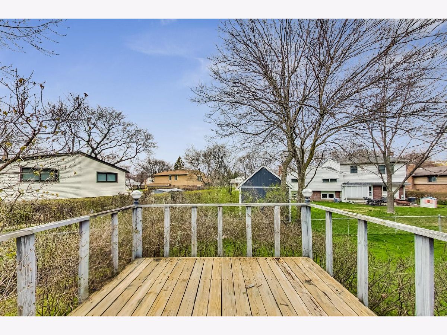
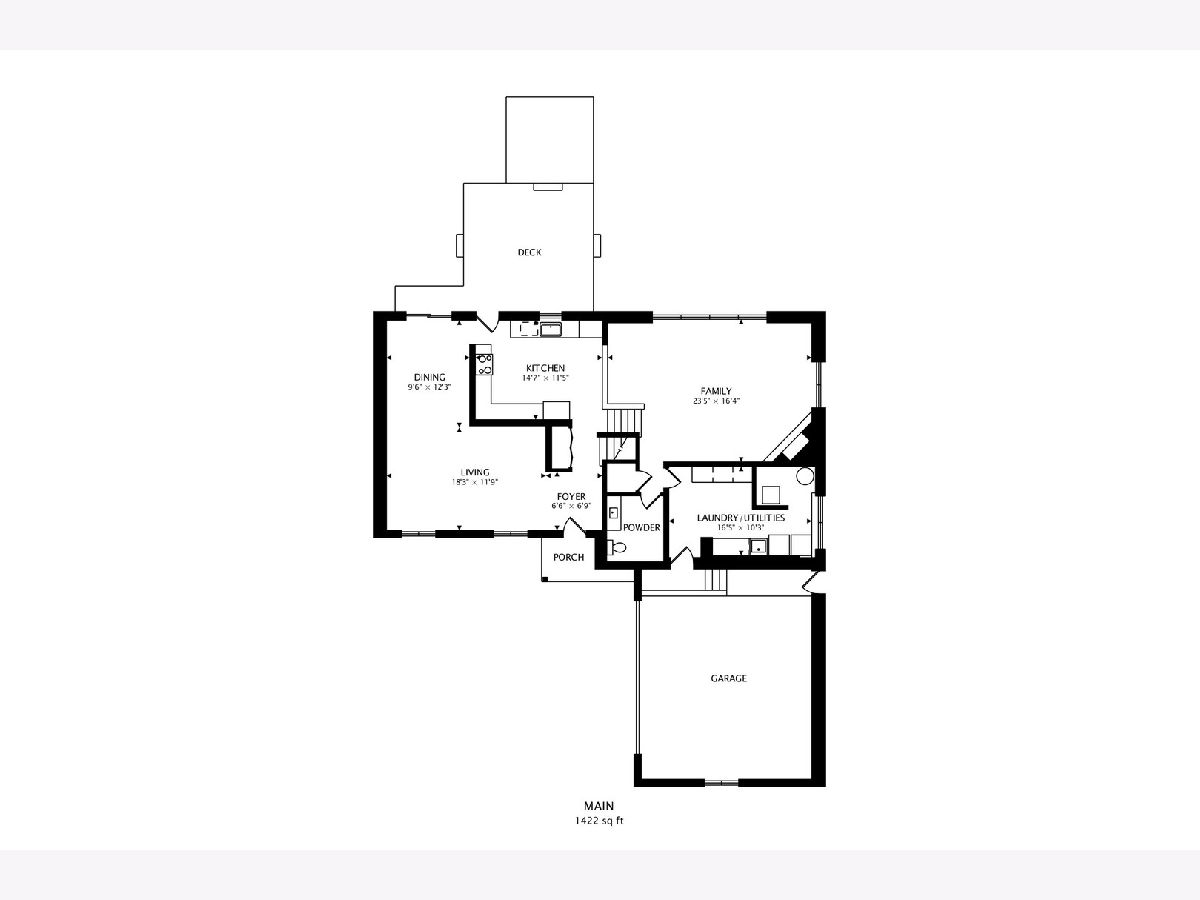
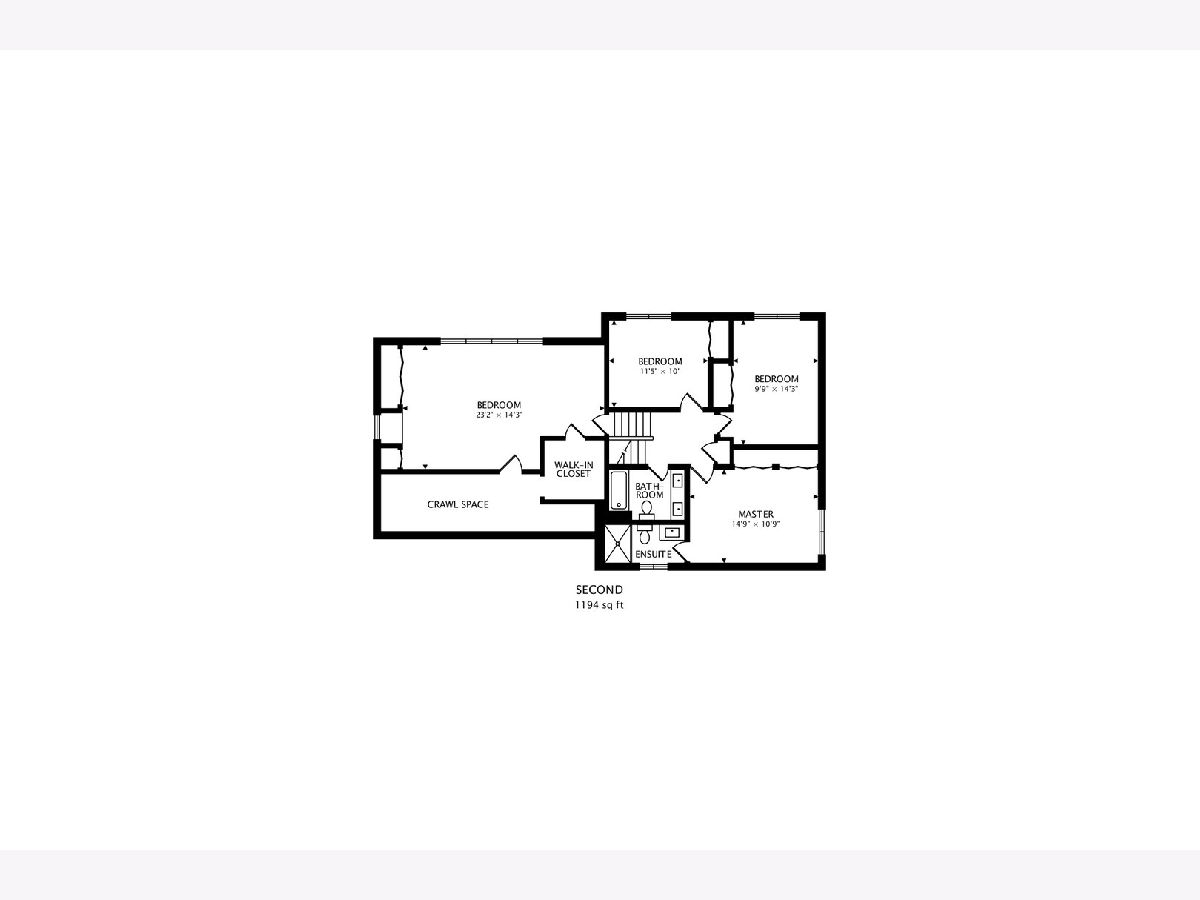
Room Specifics
Total Bedrooms: 4
Bedrooms Above Ground: 4
Bedrooms Below Ground: 0
Dimensions: —
Floor Type: Hardwood
Dimensions: —
Floor Type: Hardwood
Dimensions: —
Floor Type: Hardwood
Full Bathrooms: 3
Bathroom Amenities: —
Bathroom in Basement: 1
Rooms: Foyer
Basement Description: Finished
Other Specifics
| 2 | |
| Concrete Perimeter | |
| Concrete | |
| Deck | |
| Fenced Yard | |
| 108 X 136 X 51 X 126 | |
| — | |
| Full | |
| Hardwood Floors, Walk-In Closet(s) | |
| Range, Microwave, Dishwasher, Refrigerator, Washer, Dryer, Stainless Steel Appliance(s) | |
| Not in DB | |
| Curbs, Sidewalks, Street Lights, Street Paved | |
| — | |
| — | |
| Gas Log, Gas Starter |
Tax History
| Year | Property Taxes |
|---|---|
| 2020 | $11,416 |
| 2020 | $9,313 |
| 2023 | $9,383 |
Contact Agent
Nearby Similar Homes
Nearby Sold Comparables
Contact Agent
Listing Provided By
@properties






