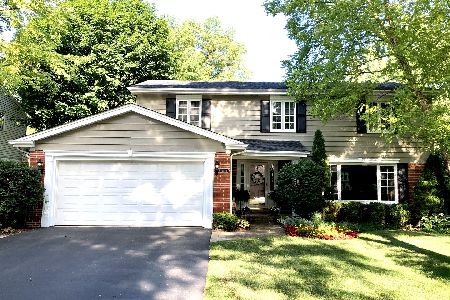1206 Clarendon Street, Arlington Heights, Illinois 60004
$510,000
|
Sold
|
|
| Status: | Closed |
| Sqft: | 2,573 |
| Cost/Sqft: | $214 |
| Beds: | 4 |
| Baths: | 3 |
| Year Built: | 1967 |
| Property Taxes: | $12,684 |
| Days On Market: | 2739 |
| Lot Size: | 0,22 |
Description
PRISTINE Orchard Manor updated 4bed/2.5bath BEAUTY. Attention to detail can be found throughout this entire home. NEW,NEW,NEW! Just move right in! Freshly painted in today's HOTTEST hues! GORGEOUS foyer greats you as you walk into this spectacular home! Bight & sunny living room is so charming w/bay window & NEWLY refinished hardwood floors throughout. Lovely dining room is just waiting for a dinner party! Kitchen is to die for! Everything has been completely remodeled! NEW quartz countertops, refreshed cabinets, NEWER SS appliances, NEW stylish subway tile backsplash & more! Fantastic family room with cozy fireplace & sliding door leading to wonderful brick paver patio. Enjoy LUX master suite w/STUNNING en suite w/NEW dbl vanity & fixtures! 3 additional spacious bedrooms all w/hardwood floors, updated full bath & laundry complete the upstairs. Finished bsmt w/wet BAR, rec/media area & loads of storage! Lovely brick paver patio is the PRIMO spot to entertain! C virtual tour for more!
Property Specifics
| Single Family | |
| — | |
| — | |
| 1967 | |
| Full | |
| — | |
| No | |
| 0.22 |
| Cook | |
| — | |
| 0 / Not Applicable | |
| None | |
| Public | |
| Public Sewer | |
| 09991391 | |
| 03204280110000 |
Property History
| DATE: | EVENT: | PRICE: | SOURCE: |
|---|---|---|---|
| 17 Aug, 2018 | Sold | $510,000 | MRED MLS |
| 8 Jul, 2018 | Under contract | $550,000 | MRED MLS |
| 20 Jun, 2018 | Listed for sale | $550,000 | MRED MLS |
Room Specifics
Total Bedrooms: 4
Bedrooms Above Ground: 4
Bedrooms Below Ground: 0
Dimensions: —
Floor Type: Hardwood
Dimensions: —
Floor Type: Hardwood
Dimensions: —
Floor Type: Hardwood
Full Bathrooms: 3
Bathroom Amenities: Double Sink
Bathroom in Basement: 0
Rooms: Recreation Room,Utility Room-Lower Level
Basement Description: Finished
Other Specifics
| 2 | |
| Concrete Perimeter | |
| Asphalt | |
| Patio | |
| Fenced Yard | |
| 70X135X70X135 | |
| — | |
| Full | |
| Hardwood Floors | |
| Microwave, Dishwasher, Refrigerator, Freezer, Washer, Dryer, Stainless Steel Appliance(s), Cooktop, Built-In Oven | |
| Not in DB | |
| Sidewalks, Street Lights, Street Paved | |
| — | |
| — | |
| Wood Burning, Gas Log, Gas Starter |
Tax History
| Year | Property Taxes |
|---|---|
| 2018 | $12,684 |
Contact Agent
Nearby Sold Comparables
Contact Agent
Listing Provided By
Keller Williams North Shore West





