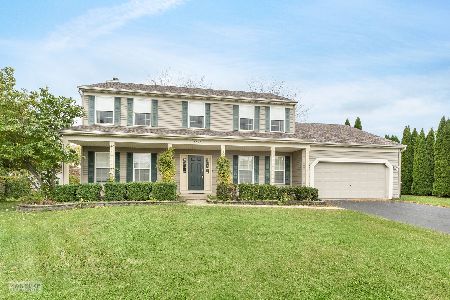1737 John Street, Yorkville, Illinois 60560
$243,900
|
Sold
|
|
| Status: | Closed |
| Sqft: | 2,370 |
| Cost/Sqft: | $101 |
| Beds: | 4 |
| Baths: | 4 |
| Year Built: | 2001 |
| Property Taxes: | $7,119 |
| Days On Market: | 2245 |
| Lot Size: | 0,30 |
Description
OH MY...HONEY STOP THE CAR!! Gorgeous Home on a beautiful culdesac lot that backs to walking path! Hurry because this is priced to sell!!! 4 Bedrooms, 3 1/2 baths, 1st Floor Den, and a Finished Basement on a huge lot with a NEW 30X14 Deck with lighting!! MANY upgrades: 9' Ceilings 1st Floor, 6 Panel Solid Oak Doors, Upgraded Kitchen Cabinets, and Granite Counter Tops. Family Room features a Fireplace flanked by Built-In Bookcases. Large Master Bedroom offers Vaulted Ceilings, Walk-In Closet with Custom Built-Ins and a Luxury Bath with a Jacuzzi Tub and Separate Shower. Large Secondary Bedrooms. Finished Basement with so many possibilities- Rec Room, Wet Bar, & full bath. Reverse osmosis system. Professionally landscaped premium lot with Shed. Newer Roof in 2016... BE HOME FOR THE HOLIDAYS IN THIS AWESOME HOME!!
Property Specifics
| Single Family | |
| — | |
| Traditional | |
| 2001 | |
| Full | |
| — | |
| No | |
| 0.3 |
| Kendall | |
| Fox Hill | |
| — / Not Applicable | |
| None | |
| Public | |
| Public Sewer | |
| 10554348 | |
| 0230107016 |
Property History
| DATE: | EVENT: | PRICE: | SOURCE: |
|---|---|---|---|
| 28 Feb, 2013 | Sold | $205,000 | MRED MLS |
| 16 Jan, 2013 | Under contract | $214,900 | MRED MLS |
| 7 Jan, 2013 | Listed for sale | $214,900 | MRED MLS |
| 26 Nov, 2019 | Sold | $243,900 | MRED MLS |
| 27 Oct, 2019 | Under contract | $239,900 | MRED MLS |
| 22 Oct, 2019 | Listed for sale | $239,900 | MRED MLS |
| 22 Feb, 2023 | Sold | $330,000 | MRED MLS |
| 28 Jan, 2023 | Under contract | $335,000 | MRED MLS |
| 23 Jan, 2023 | Listed for sale | $335,000 | MRED MLS |
Room Specifics
Total Bedrooms: 4
Bedrooms Above Ground: 4
Bedrooms Below Ground: 0
Dimensions: —
Floor Type: Carpet
Dimensions: —
Floor Type: Carpet
Dimensions: —
Floor Type: Carpet
Full Bathrooms: 4
Bathroom Amenities: Whirlpool,Separate Shower,Double Sink
Bathroom in Basement: 1
Rooms: Den,Exercise Room,Game Room,Recreation Room,Other Room
Basement Description: Finished
Other Specifics
| 2 | |
| Concrete Perimeter | |
| Asphalt | |
| Deck, Porch | |
| Cul-De-Sac,Irregular Lot,Landscaped | |
| 135 X 67 X 94 X 111 X 60 | |
| Unfinished | |
| Full | |
| Vaulted/Cathedral Ceilings, Bar-Wet, Hardwood Floors, First Floor Laundry | |
| Range, Microwave, Dishwasher, Refrigerator, Washer, Dryer, Disposal | |
| Not in DB | |
| Sidewalks, Street Lights, Street Paved | |
| — | |
| — | |
| Gas Starter |
Tax History
| Year | Property Taxes |
|---|---|
| 2013 | $6,378 |
| 2019 | $7,119 |
| 2023 | $7,784 |
Contact Agent
Nearby Similar Homes
Nearby Sold Comparables
Contact Agent
Listing Provided By
RE/MAX Professionals Select




