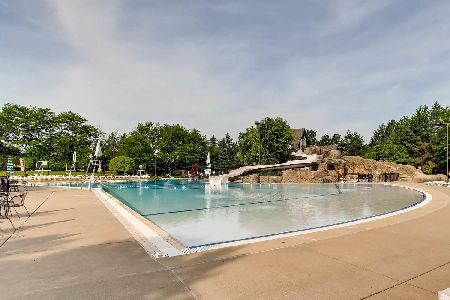1207 Orwell Road, Naperville, Illinois 60564
$640,000
|
Sold
|
|
| Status: | Closed |
| Sqft: | 2,609 |
| Cost/Sqft: | $230 |
| Beds: | 3 |
| Baths: | 4 |
| Year Built: | 1992 |
| Property Taxes: | $9,956 |
| Days On Market: | 1381 |
| Lot Size: | 0,36 |
Description
Welcome home! This absolutely stunning, impeccably maintained Rose Hill Farm home - perfectly nestled on a large lot expanding a third of an acre - is one you won't want to miss! Upon entering, enjoy a beautifully bright and airy floor plan offering large windows and gleaming hardwood flooring throughout. Home chefs of every level can revel in a spacious gourmet kitchen featuring white cabinetry; track and under-cabinet lighting; a large island with additional seating and a cooktop; shimmering granite counters; and a full complement of stainless steel appliances. The kitchen opens perfectly to an incredible four-season room perfect for all your indoor and outdoor entertaining needs this summer! The kitchen also opens to a wonderfully welcoming family room offering large windows overlooking a peaceful neighborhood and brick fireplace for added comfort. The main floor comes complete with a lovely formal dining room and a home office ideal for use as a work or learning space. Upstairs, new owners can enjoy three incredibly spacious bedrooms - including a luxurious primary suite with a spa-inspired private bath! The lower level features a perfectly appointed, fully finished basement with a large rec space, dry bar, and additional bedroom and full bath. Outside, a backyard oasis awaits offering a stunning brick paver patio, firepit, and expansive yard. Ideally located within walking distance to Patterson elementary - access to award-winning Naperville 204 schooling. Only minutes to Naperbrook and Springbrook golf courses and all the shopping, dining, and entertainment on 59! Breckenridge, River Run, and South Pointe Pools/Clubhouses are available for membership. Don't miss your chance to own the perfect Naperville home!
Property Specifics
| Single Family | |
| — | |
| — | |
| 1992 | |
| — | |
| — | |
| No | |
| 0.36 |
| Will | |
| Rose Hill Farm | |
| 200 / Annual | |
| — | |
| — | |
| — | |
| 11396783 | |
| 0701114030330000 |
Nearby Schools
| NAME: | DISTRICT: | DISTANCE: | |
|---|---|---|---|
|
Grade School
Patterson Elementary School |
204 | — | |
|
Middle School
Crone Middle School |
204 | Not in DB | |
|
High School
Neuqua Valley High School |
204 | Not in DB | |
Property History
| DATE: | EVENT: | PRICE: | SOURCE: |
|---|---|---|---|
| 29 Aug, 2019 | Sold | $445,000 | MRED MLS |
| 2 Aug, 2019 | Under contract | $454,900 | MRED MLS |
| — | Last price change | $459,900 | MRED MLS |
| 26 Jun, 2019 | Listed for sale | $459,900 | MRED MLS |
| 17 Jun, 2022 | Sold | $640,000 | MRED MLS |
| 23 May, 2022 | Under contract | $600,000 | MRED MLS |
| 19 May, 2022 | Listed for sale | $600,000 | MRED MLS |
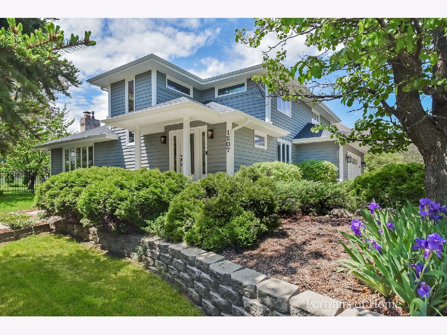
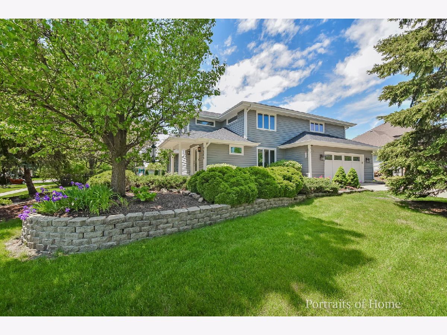
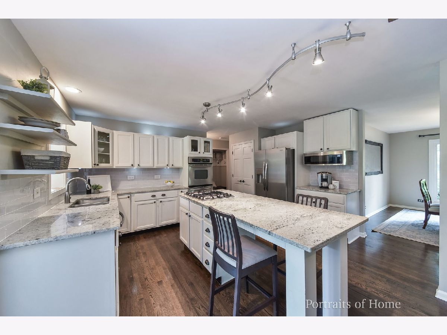
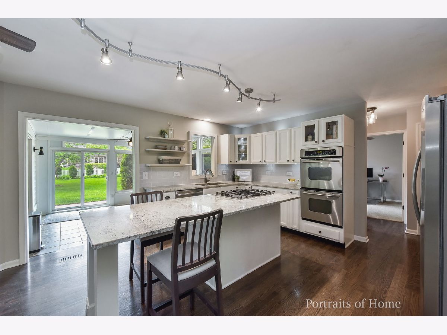
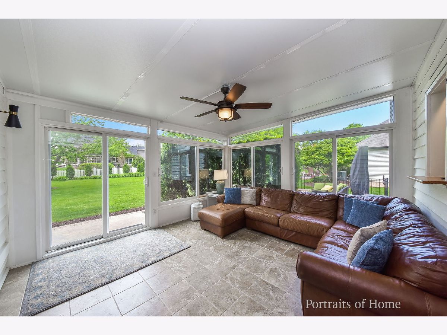
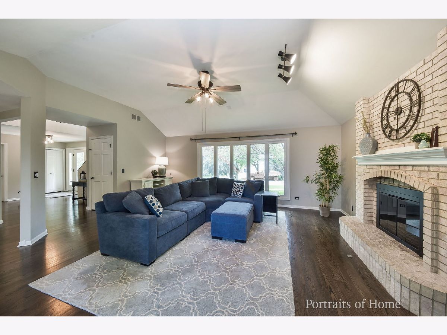
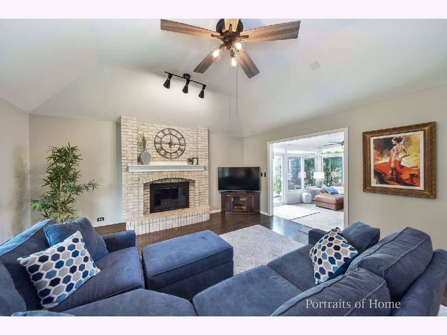
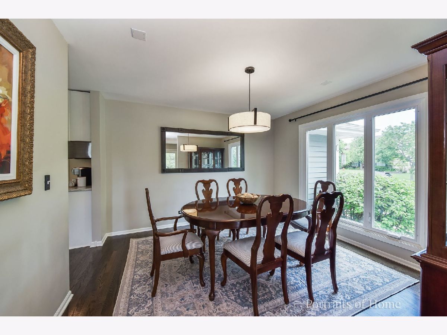
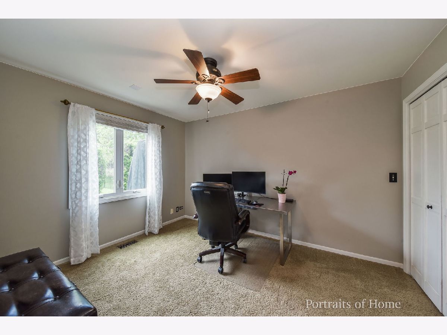
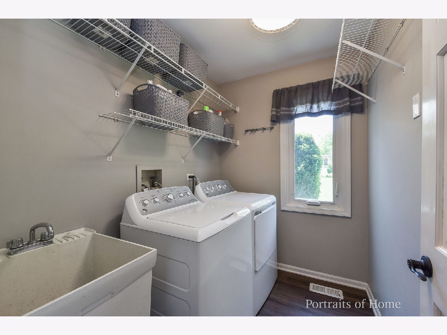
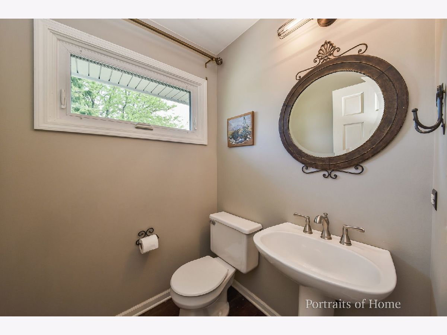
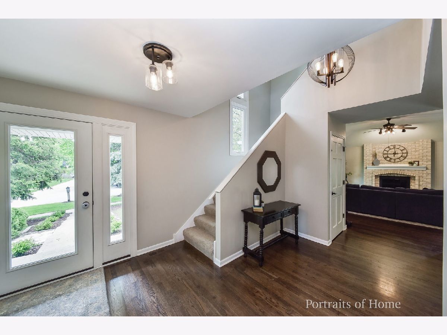
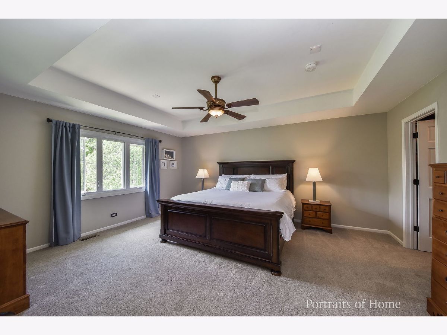
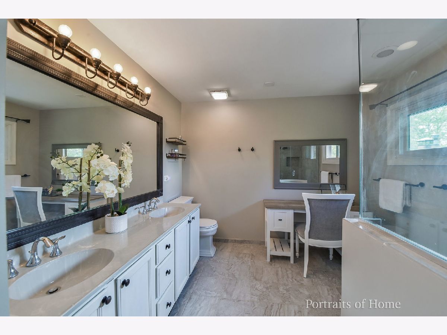
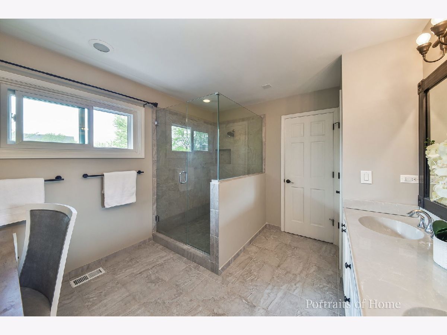
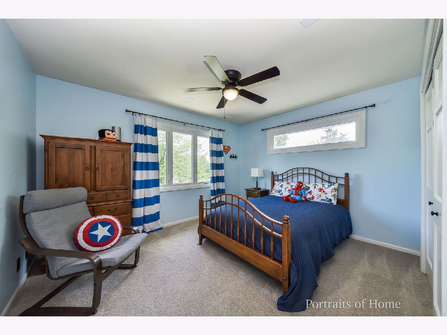
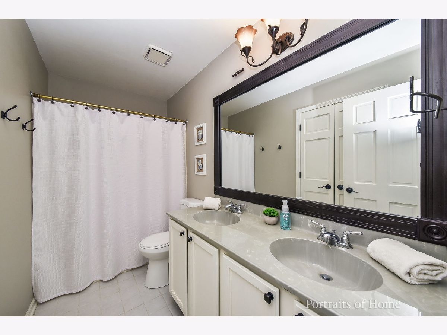
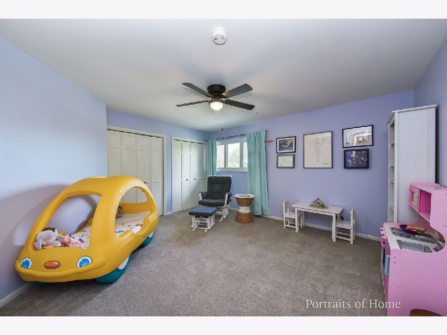
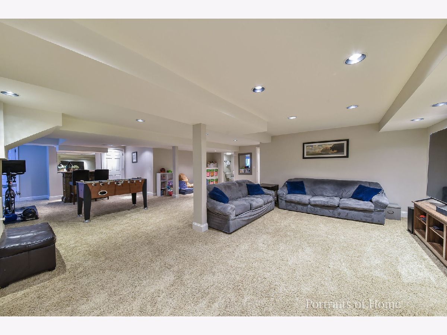
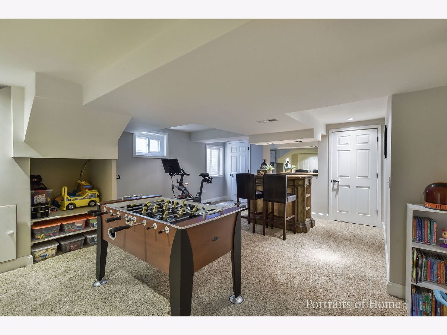
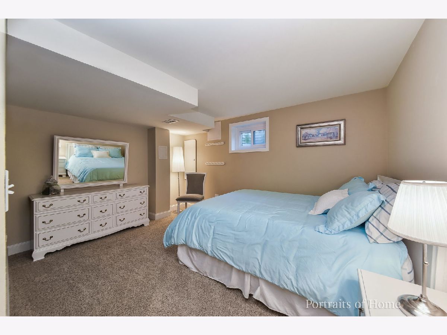
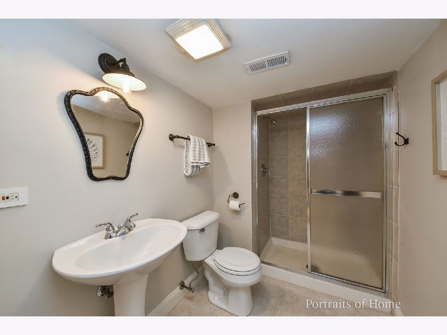
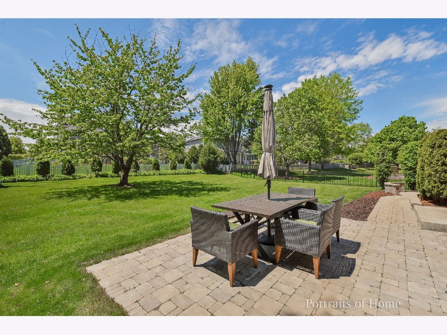
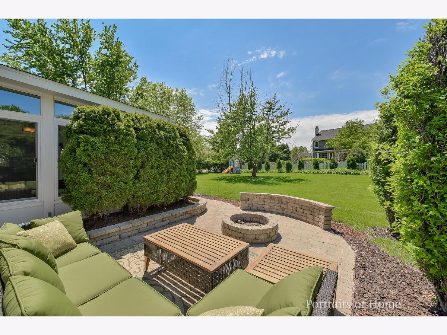
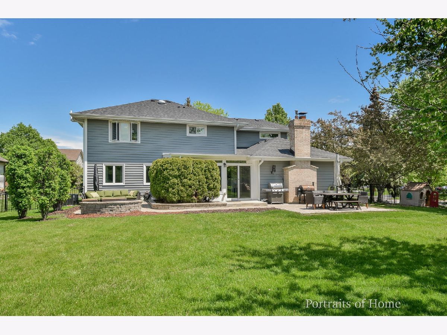
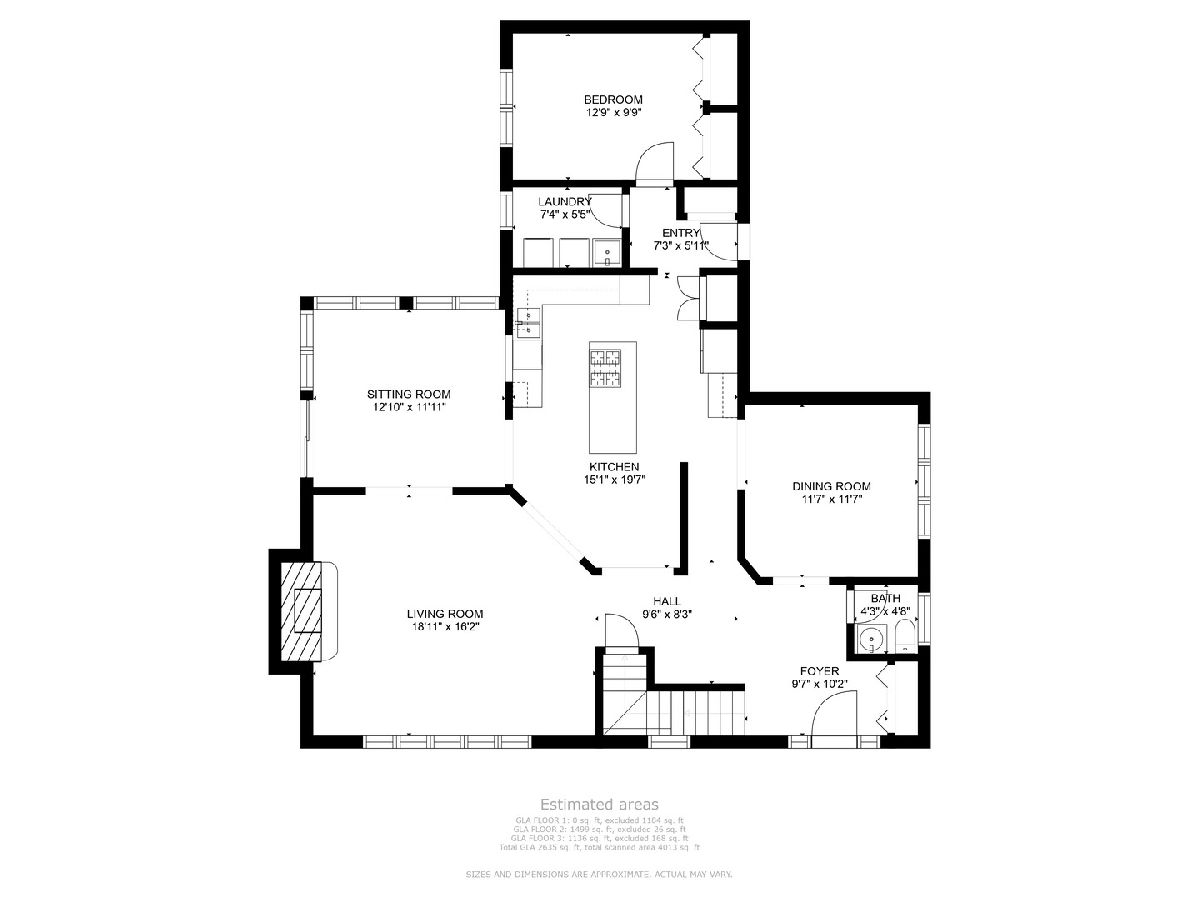
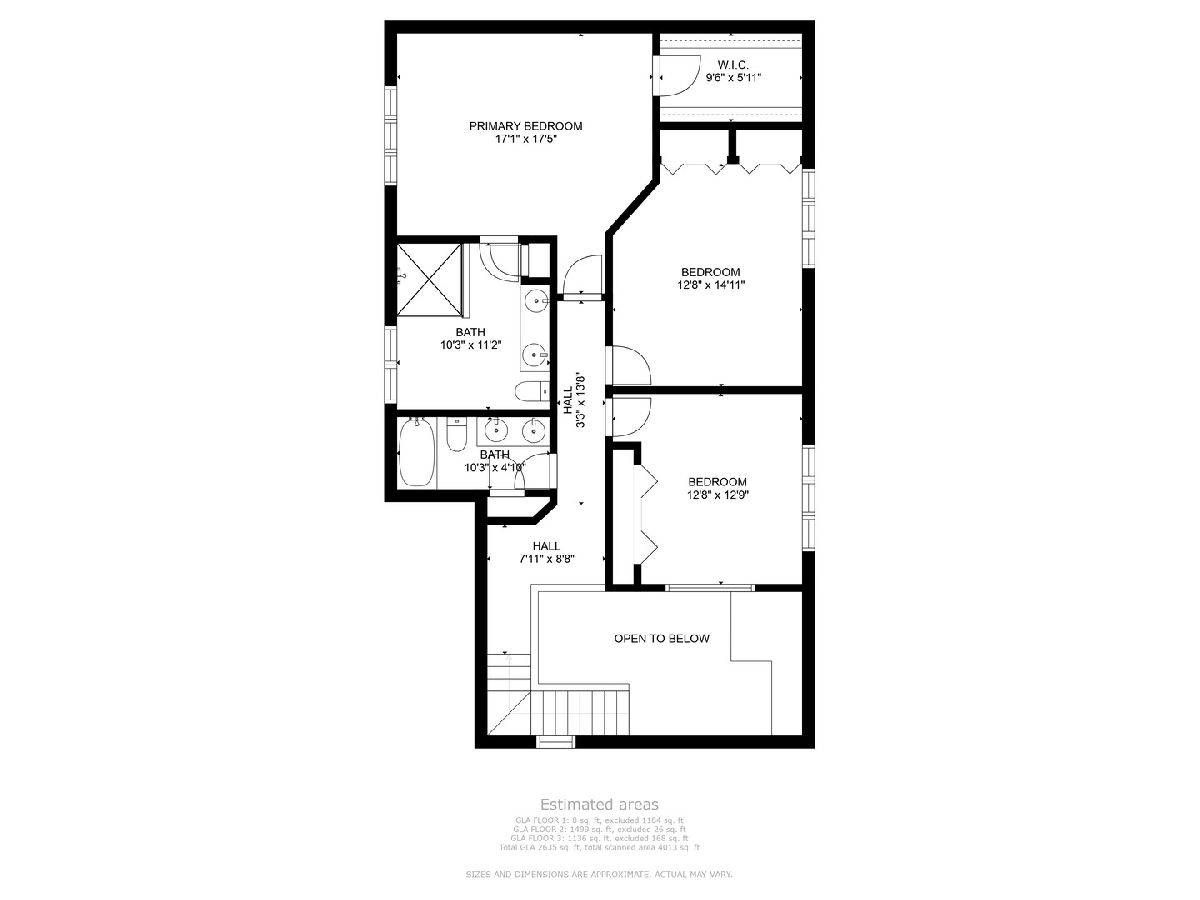
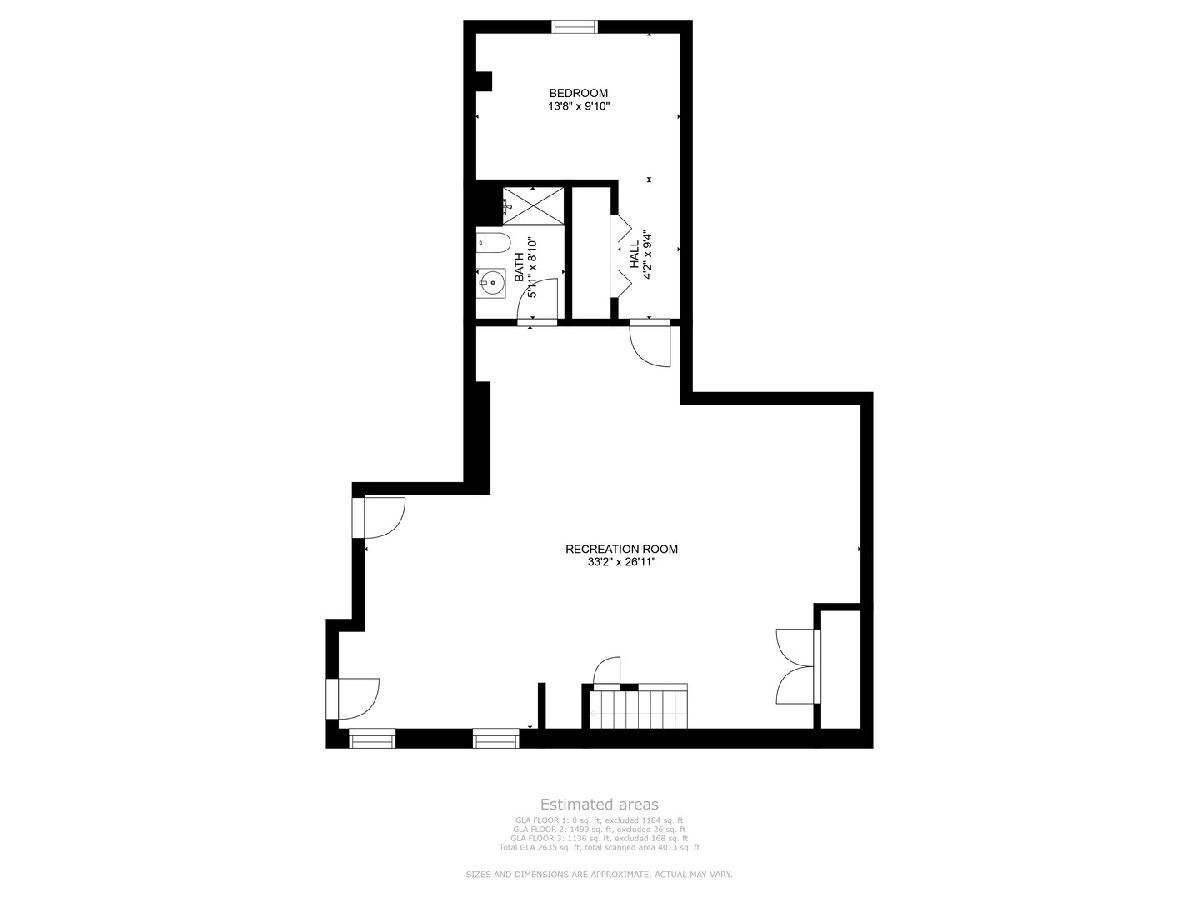
Room Specifics
Total Bedrooms: 4
Bedrooms Above Ground: 3
Bedrooms Below Ground: 1
Dimensions: —
Floor Type: —
Dimensions: —
Floor Type: —
Dimensions: —
Floor Type: —
Full Bathrooms: 4
Bathroom Amenities: Separate Shower,Double Sink
Bathroom in Basement: 1
Rooms: —
Basement Description: Finished
Other Specifics
| 2 | |
| — | |
| Concrete | |
| — | |
| — | |
| 92X156X146X89 | |
| — | |
| — | |
| — | |
| — | |
| Not in DB | |
| — | |
| — | |
| — | |
| — |
Tax History
| Year | Property Taxes |
|---|---|
| 2019 | $10,008 |
| 2022 | $9,956 |
Contact Agent
Nearby Similar Homes
Nearby Sold Comparables
Contact Agent
Listing Provided By
@properties Christie's International Real Estate







