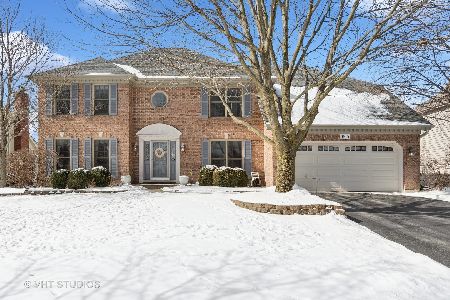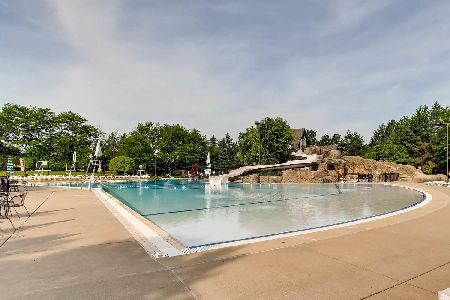3823 Parador Drive, Naperville, Illinois 60564
$440,000
|
Sold
|
|
| Status: | Closed |
| Sqft: | 2,874 |
| Cost/Sqft: | $156 |
| Beds: | 4 |
| Baths: | 3 |
| Year Built: | 1993 |
| Property Taxes: | $10,277 |
| Days On Market: | 2692 |
| Lot Size: | 0,29 |
Description
East Facing William Kavanagh Construction With Original Owners. This Home Has Been Meticulously Cared For As Seen In The Photos. The Warm Ambiance Is Something Felt As You Enter. With French Doors In The Living Room Leading To The Cozy Family Room, It Is Easy To Envision Relaxing And Reading A Book By The Fireplace. Having Holiday Gatherings Is Perfect With This Updated Kitchen Complete With Stainless Steel Appliances, Wine Cooler Included. All The Hardwood Flooring Has Been Refreshed. The Professional Landscaping And Privacy Offers A Welcoming Entertainment Area For Friends and Family. Many Updates Include: 2018 Door Hardware, Bath Faucets, Exterior Faucets With Freeze Protection. 2017 Furnace, Patio Rebuild With Polymer Treatment. 2016 Washer/Dryer, Garage Cabinets, Office Carpet, Mailbox, Storm Door. 2009 A/C, Laundry Sink, Faucet and Flooring. 2011 Roof and Driveway. Too Many Quality Relevant Improvements To List. Walk To Patterson Elementary. Award Winning Neuqua High School!
Property Specifics
| Single Family | |
| — | |
| Georgian | |
| 1993 | |
| Full | |
| — | |
| No | |
| 0.29 |
| Will | |
| Rose Hill Farms | |
| 180 / Annual | |
| Insurance | |
| Public | |
| Public Sewer | |
| 10111789 | |
| 0701114030320000 |
Nearby Schools
| NAME: | DISTRICT: | DISTANCE: | |
|---|---|---|---|
|
Grade School
Patterson Elementary School |
204 | — | |
|
Middle School
Crone Middle School |
204 | Not in DB | |
|
High School
Neuqua Valley High School |
204 | Not in DB | |
Property History
| DATE: | EVENT: | PRICE: | SOURCE: |
|---|---|---|---|
| 12 Apr, 2019 | Sold | $440,000 | MRED MLS |
| 17 Feb, 2019 | Under contract | $449,000 | MRED MLS |
| — | Last price change | $452,000 | MRED MLS |
| 15 Oct, 2018 | Listed for sale | $469,000 | MRED MLS |
Room Specifics
Total Bedrooms: 4
Bedrooms Above Ground: 4
Bedrooms Below Ground: 0
Dimensions: —
Floor Type: Carpet
Dimensions: —
Floor Type: Carpet
Dimensions: —
Floor Type: Carpet
Full Bathrooms: 3
Bathroom Amenities: Whirlpool,Separate Shower,Double Sink
Bathroom in Basement: 0
Rooms: Office,Eating Area,Foyer
Basement Description: Partially Finished,Crawl
Other Specifics
| 2 | |
| Concrete Perimeter | |
| Asphalt | |
| Patio, Brick Paver Patio, Storms/Screens | |
| Landscaped | |
| 12632 | |
| Unfinished | |
| Full | |
| Hardwood Floors, First Floor Laundry | |
| Range, Microwave, Dishwasher, Refrigerator, Disposal, Stainless Steel Appliance(s) | |
| Not in DB | |
| Sidewalks, Street Lights, Street Paved | |
| — | |
| — | |
| Wood Burning, Gas Starter |
Tax History
| Year | Property Taxes |
|---|---|
| 2019 | $10,277 |
Contact Agent
Nearby Similar Homes
Nearby Sold Comparables
Contact Agent
Listing Provided By
Baird & Warner











