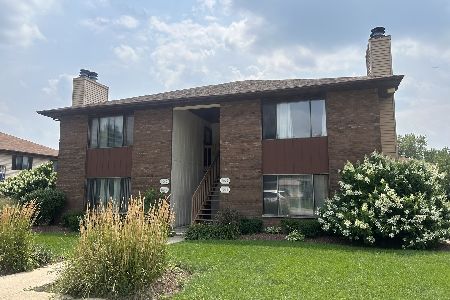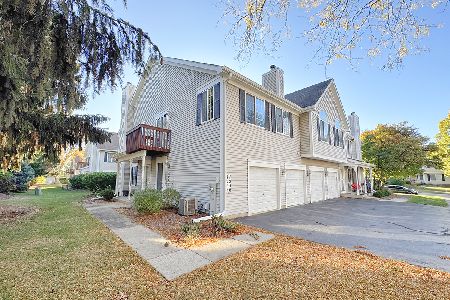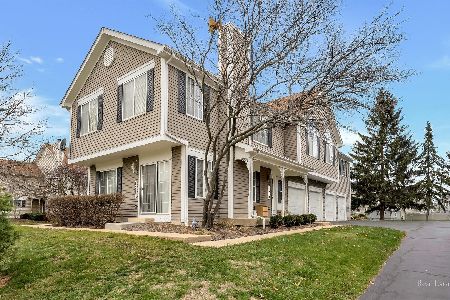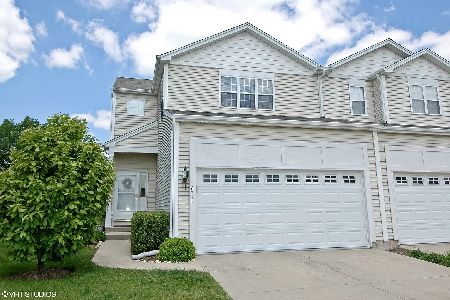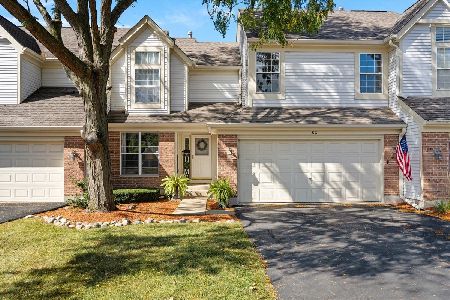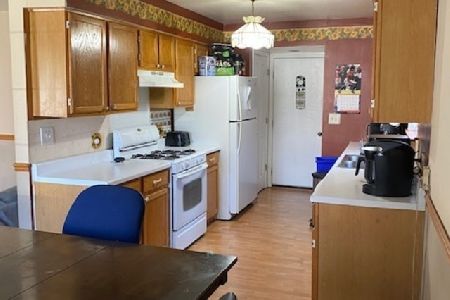1207 Sandhurst Lane, South Elgin, Illinois 60177
$167,500
|
Sold
|
|
| Status: | Closed |
| Sqft: | 1,220 |
| Cost/Sqft: | $139 |
| Beds: | 2 |
| Baths: | 2 |
| Year Built: | 1993 |
| Property Taxes: | $3,186 |
| Days On Market: | 2775 |
| Lot Size: | 0,00 |
Description
Beautiful two-story newly remodeled move in ready townhome with full finished basement. Very clean two bedroom unit with brand new carpet throughout, new hardwood flooring on main level. Master bedroom with vaulted ceiling and his and her closets. Kitchen has brand new granite countertops, new cabinets and new backsplash. Fireplace located in living room to cuddle up in front of on cold winter nights. Entire house has been freshly painted. Furnace, central air unit and water heater are brand new, replaced this year, 2018! No bigger expenses for years. Located in highly desirable Carriage Homes of Sandhurst! Close to Randall Corridor. FHA approved. Wonderful area and these units sell very quickly. This one is extremely Move-In Ready!! Come see this beauty!
Property Specifics
| Condos/Townhomes | |
| 2 | |
| — | |
| 1993 | |
| Full | |
| — | |
| No | |
| — |
| Kane | |
| Carriage Homes Of Sandhurst | |
| 130 / Monthly | |
| Insurance,Exterior Maintenance,Lawn Care | |
| Public | |
| Public Sewer | |
| 09943739 | |
| 0634104052 |
Nearby Schools
| NAME: | DISTRICT: | DISTANCE: | |
|---|---|---|---|
|
Grade School
Fox Meadow Elementary School |
46 | — | |
|
Middle School
Kenyon Woods Middle School |
46 | Not in DB | |
|
High School
South Elgin High School |
46 | Not in DB | |
Property History
| DATE: | EVENT: | PRICE: | SOURCE: |
|---|---|---|---|
| 31 Mar, 2015 | Sold | $100,000 | MRED MLS |
| 2 Jan, 2015 | Under contract | $105,000 | MRED MLS |
| — | Last price change | $109,000 | MRED MLS |
| 9 Jul, 2013 | Listed for sale | $109,000 | MRED MLS |
| 18 Jul, 2018 | Sold | $167,500 | MRED MLS |
| 16 May, 2018 | Under contract | $169,900 | MRED MLS |
| 9 May, 2018 | Listed for sale | $169,900 | MRED MLS |
Room Specifics
Total Bedrooms: 2
Bedrooms Above Ground: 2
Bedrooms Below Ground: 0
Dimensions: —
Floor Type: Carpet
Full Bathrooms: 2
Bathroom Amenities: —
Bathroom in Basement: 0
Rooms: No additional rooms
Basement Description: Finished
Other Specifics
| 1 | |
| — | |
| Asphalt | |
| Deck, Storms/Screens, End Unit | |
| — | |
| COMMON | |
| — | |
| — | |
| Vaulted/Cathedral Ceilings, Bar-Wet, Hardwood Floors, Laundry Hook-Up in Unit, Storage | |
| Range, Microwave, Dishwasher, Refrigerator, Washer, Dryer, Disposal | |
| Not in DB | |
| — | |
| — | |
| — | |
| Gas Log |
Tax History
| Year | Property Taxes |
|---|---|
| 2015 | $3,192 |
| 2018 | $3,186 |
Contact Agent
Nearby Similar Homes
Nearby Sold Comparables
Contact Agent
Listing Provided By
Select a Fee RE System

