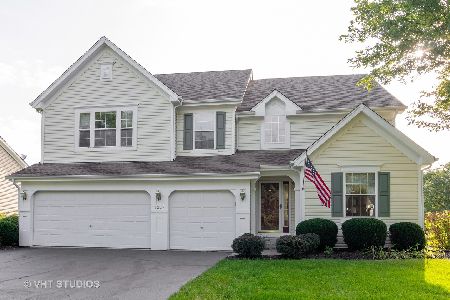1233 Summerwood, West Dundee, Illinois 60118
$342,500
|
Sold
|
|
| Status: | Closed |
| Sqft: | 2,598 |
| Cost/Sqft: | $133 |
| Beds: | 4 |
| Baths: | 3 |
| Year Built: | 1997 |
| Property Taxes: | $9,376 |
| Days On Market: | 2024 |
| Lot Size: | 0,38 |
Description
FABULOUS ONE OWNER HOME SITUATED IN A CUL DE SAC ** BEAUTIFUL LOT WITH MATURE TREES BEHIND ** 4 BEDROOMS ** 2 1/2 BATHS ** KITCHEN OFFERS GRANITE COUNTERTOPS, ISLAND, BUTLERS PANTRY, CUSTOM LIGHTING, VIEWS TO THE GORGEOUS DECK, BUILT-IN TV ** BEVERAGE COOLER ** HARDWOOD FLOORING ** SUNROOM WITH STUNNING VIEWS ** MASTER BEDROOM WITH VAULTED CEILINGS AND LUXURY MASTER BATH ** FORMAL DINING AREA ** FINISHED WALKOUT LOWER LEVEL WITH TIKI BAR, SITTING AREA AND LOTS OF STORAGE!! 3 CAR TANDEM GARAGE ** YOU'VE GOT TO TAKE A LOOK ** ITS READY FOR THE NEW OWNERS!
Property Specifics
| Single Family | |
| — | |
| — | |
| 1997 | |
| Full,Walkout | |
| THE GEORGIAN | |
| No | |
| 0.38 |
| Kane | |
| Fairhills Of Canterfield | |
| 250 / Annual | |
| Other | |
| Public | |
| Public Sewer | |
| 10774719 | |
| 0327304035 |
Nearby Schools
| NAME: | DISTRICT: | DISTANCE: | |
|---|---|---|---|
|
Grade School
Sleepy Hollow Elementary School |
300 | — | |
|
Middle School
Dundee Middle School |
300 | Not in DB | |
|
High School
Dundee-crown High School |
300 | Not in DB | |
Property History
| DATE: | EVENT: | PRICE: | SOURCE: |
|---|---|---|---|
| 30 Sep, 2020 | Sold | $342,500 | MRED MLS |
| 13 Jul, 2020 | Under contract | $344,900 | MRED MLS |
| 7 Jul, 2020 | Listed for sale | $344,900 | MRED MLS |
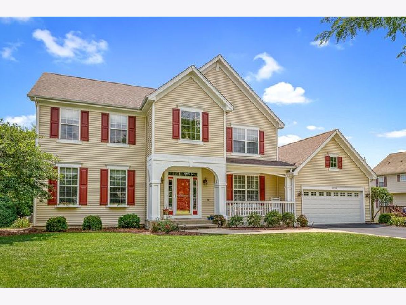
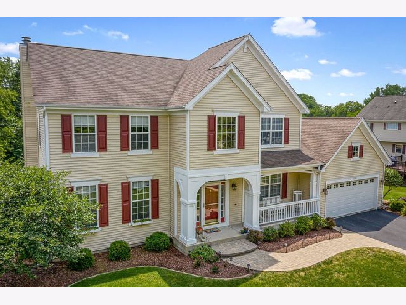
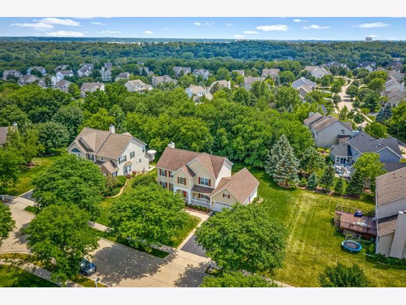
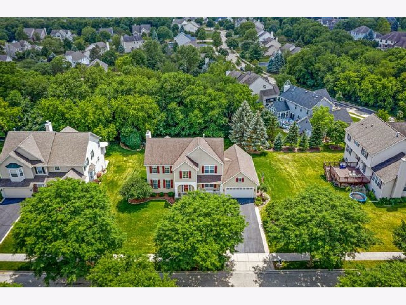
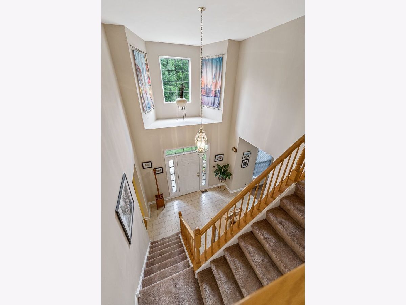
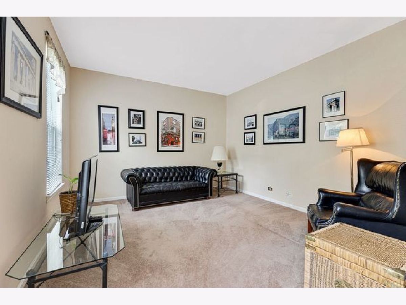
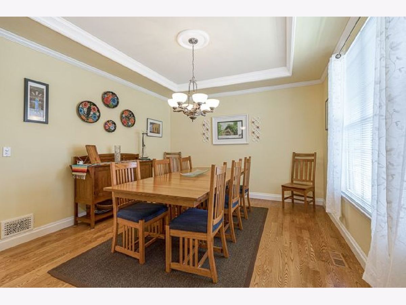
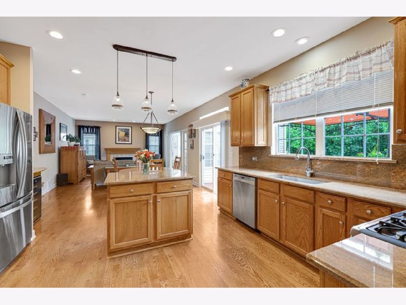
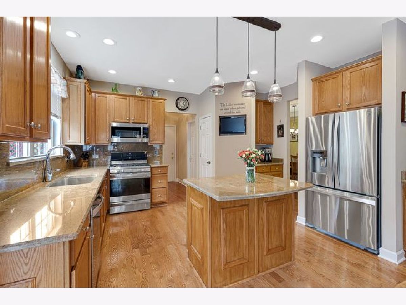
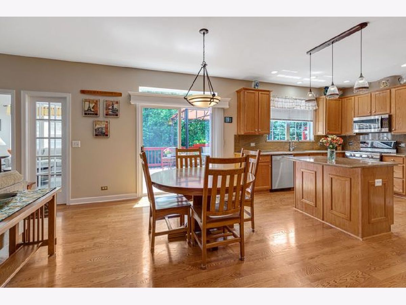
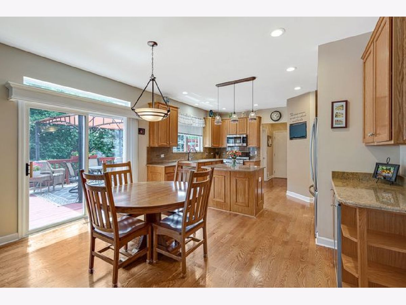
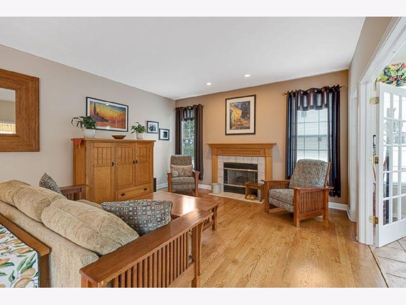
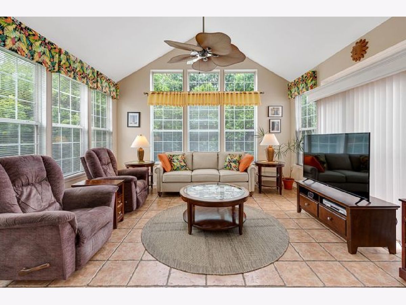
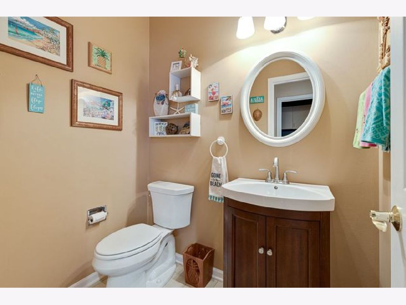
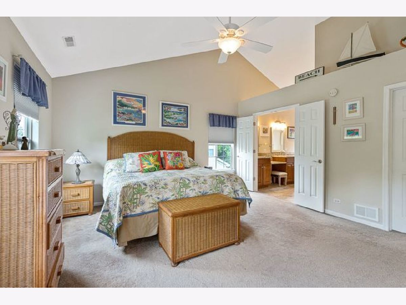
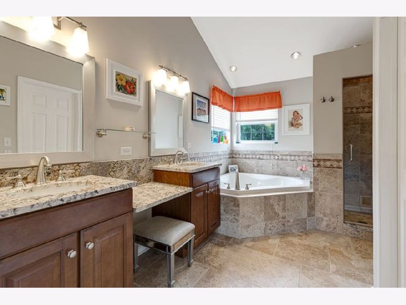
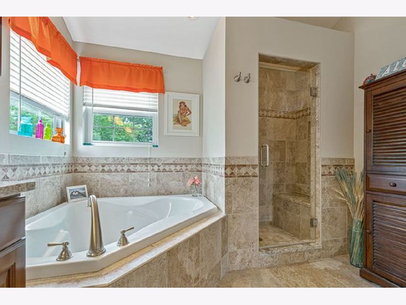
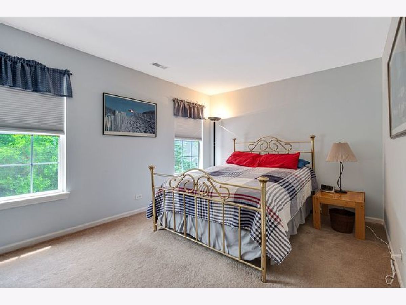
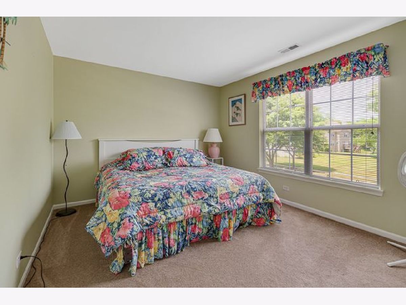
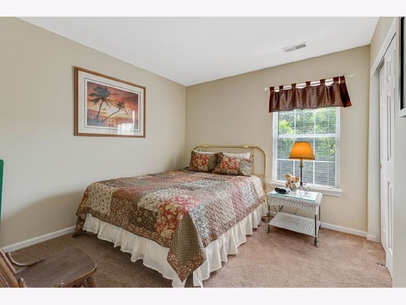
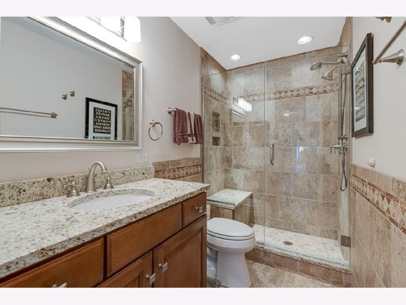
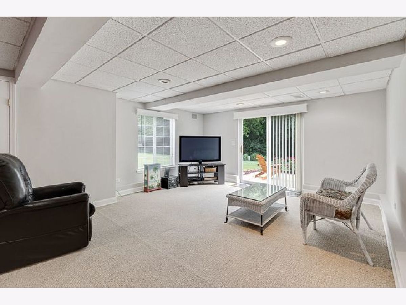
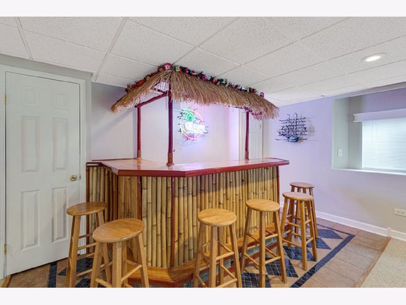
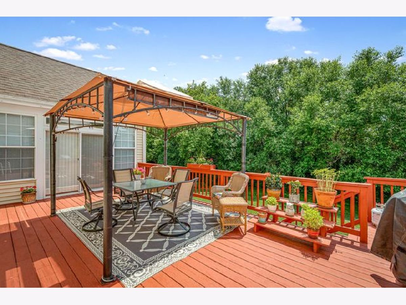
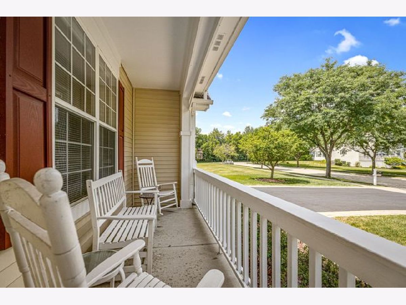
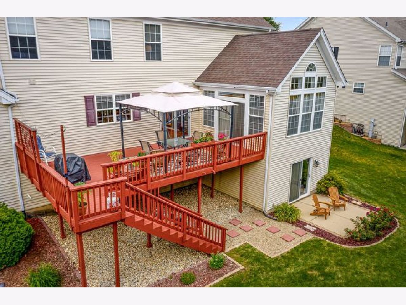
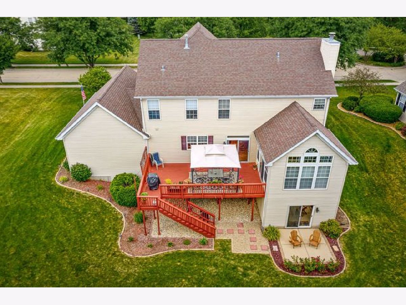
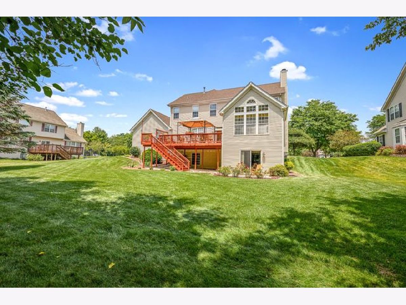
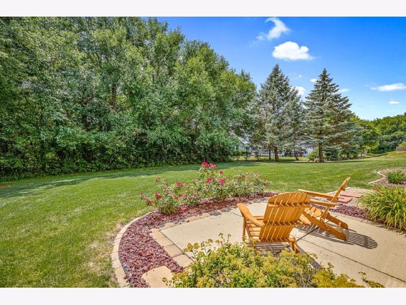
Room Specifics
Total Bedrooms: 4
Bedrooms Above Ground: 4
Bedrooms Below Ground: 0
Dimensions: —
Floor Type: Carpet
Dimensions: —
Floor Type: Carpet
Dimensions: —
Floor Type: Carpet
Full Bathrooms: 3
Bathroom Amenities: Separate Shower,Double Sink,Soaking Tub
Bathroom in Basement: 0
Rooms: Sun Room,Recreation Room,Storage
Basement Description: Partially Finished,Egress Window
Other Specifics
| 3 | |
| Concrete Perimeter | |
| Asphalt | |
| Deck, Patio | |
| Cul-De-Sac,Rear of Lot,Mature Trees | |
| 16409 | |
| Unfinished | |
| Full | |
| Vaulted/Cathedral Ceilings, Hardwood Floors, First Floor Laundry, Walk-In Closet(s) | |
| Range, Microwave, Dishwasher, Refrigerator, Washer, Dryer, Disposal, Wine Refrigerator | |
| Not in DB | |
| Curbs, Sidewalks, Street Lights, Street Paved | |
| — | |
| — | |
| Gas Log, Gas Starter |
Tax History
| Year | Property Taxes |
|---|---|
| 2020 | $9,376 |
Contact Agent
Nearby Similar Homes
Nearby Sold Comparables
Contact Agent
Listing Provided By
Century 21 New Heritage - Hampshire




