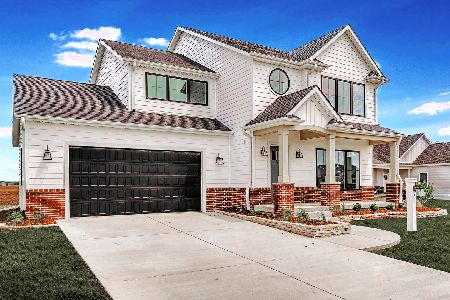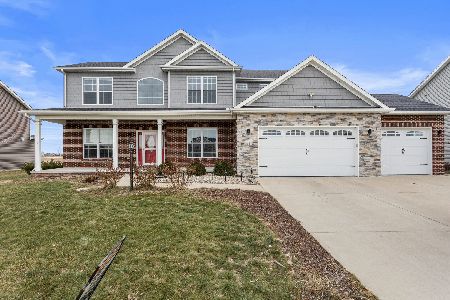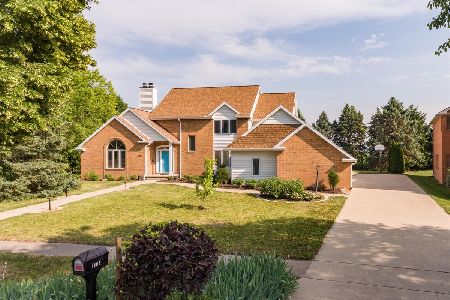1207 Wilshire Ct, Champaign, Illinois 61820
$390,000
|
Sold
|
|
| Status: | Closed |
| Sqft: | 5,435 |
| Cost/Sqft: | $73 |
| Beds: | 5 |
| Baths: | 3 |
| Year Built: | 1988 |
| Property Taxes: | $10,844 |
| Days On Market: | 3786 |
| Lot Size: | 0,00 |
Description
You will be impressed entering this exquisite home that sits on a cul-de-sac. Over 5,300 sq.ft. of divine living space. Outstanding features include, vaulted ceilings, c-vac system, 2 fireplaces, built-in desk/cabinets/bookcase in 1st floor bedroom and office, large laundry room with cabinets & sink. Enjoy cooking in the kitchen with loads of custom oak cabinets with pantry, large center breakfast bar and granite counter tops. The master suite is a dream with a walk-in closet, 2 additional closets, skylight, shower, corner Jacuzzi tub and separate room with additional vanity. More than enough space for those football parties in the 54x28 rec room with floor-to-ceiling wall of built-in cabinets. New roof in 2009. This is a one of a kind home and should be on your list to see.
Property Specifics
| Single Family | |
| — | |
| — | |
| 1988 | |
| None | |
| — | |
| No | |
| — |
| Champaign | |
| Devonshire | |
| — / — | |
| — | |
| Public | |
| Public Sewer | |
| 09467931 | |
| 462026254008 |
Nearby Schools
| NAME: | DISTRICT: | DISTANCE: | |
|---|---|---|---|
|
Grade School
Soc |
— | ||
|
Middle School
Call Unt 4 351-3701 |
Not in DB | ||
|
High School
Central |
Not in DB | ||
Property History
| DATE: | EVENT: | PRICE: | SOURCE: |
|---|---|---|---|
| 29 Aug, 2016 | Sold | $390,000 | MRED MLS |
| 21 Jul, 2016 | Under contract | $399,000 | MRED MLS |
| — | Last price change | $412,000 | MRED MLS |
| 25 Sep, 2015 | Listed for sale | $450,000 | MRED MLS |
Room Specifics
Total Bedrooms: 5
Bedrooms Above Ground: 5
Bedrooms Below Ground: 0
Dimensions: —
Floor Type: Carpet
Dimensions: —
Floor Type: Carpet
Dimensions: —
Floor Type: Carpet
Dimensions: —
Floor Type: —
Full Bathrooms: 3
Bathroom Amenities: —
Bathroom in Basement: —
Rooms: Bedroom 5,Walk In Closet
Basement Description: Crawl
Other Specifics
| 3 | |
| — | |
| — | |
| Deck, Porch | |
| Cul-De-Sac | |
| 69X28X152X113X150 | |
| — | |
| Full | |
| First Floor Bedroom, Vaulted/Cathedral Ceilings | |
| Dishwasher, Microwave, Range, Refrigerator | |
| Not in DB | |
| Sidewalks | |
| — | |
| — | |
| Gas Log, Wood Burning |
Tax History
| Year | Property Taxes |
|---|---|
| 2016 | $10,844 |
Contact Agent
Nearby Similar Homes
Nearby Sold Comparables
Contact Agent
Listing Provided By
KELLER WILLIAMS-TREC








