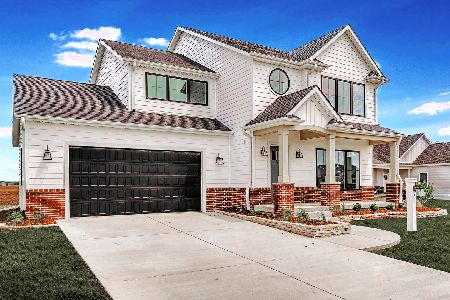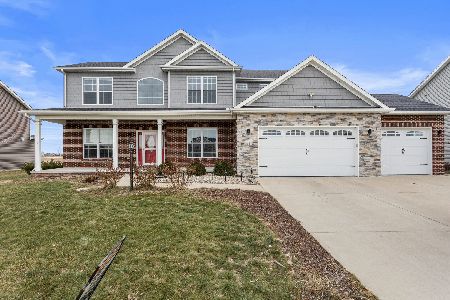1205 Wilshire Court, Champaign, Illinois 61822
$500,000
|
Sold
|
|
| Status: | Closed |
| Sqft: | 3,838 |
| Cost/Sqft: | $130 |
| Beds: | 5 |
| Baths: | 4 |
| Year Built: | 1987 |
| Property Taxes: | $11,614 |
| Days On Market: | 973 |
| Lot Size: | 0,00 |
Description
Welcome to Devonshire South Subdivision, where luxury living meets comfort in this exceptional home. With its open floor plan and generous entertaining space, this two-story home offers a seamless blend of style and functionality. Boasting 5 bedrooms and 3.5 baths, this residence is perfect for those who enjoy hosting guests. As you step inside, you'll be greeted by an abundance of natural light streaming through the Pella windows, creating an inviting and airy atmosphere. The formal living room features a stunning cathedral ceiling and a cozy fireplace, providing an elegant setting for relaxation and gatherings. The heart of this home lies in the large eat-in kitchen, complete with an abundance of cabinets, a pantry, and new refinished wood flooring that flows seamlessly into the breakfast area, dining space, and convenient laundry room. The main floor also offers a secluded bedroom, ideal for guests or family members seeking privacy. This bedroom boasts a private bath and a separate entrance leading to a delightful sunroom, allowing guests to enjoy their own little oasis. Upstairs, the primary suite awaits, featuring a second fireplace and a beautifully remodeled bathroom. This sanctuary provides the perfect retreat after a long day, offering both comfort and sophistication along with glistening sunlight! The sunroom, with its wet bar, is a highlight of this home. Whether you want to unwind with a refreshing drink or host social gatherings, this space offers versatility and picturesque views of the secluded backyard patio area. This home has been meticulously cared for, with multiple updates to ensure modern living. Recent upgrades include updated carpet in the downstairs primary suite, refinished hardwood flooring, a new furnace on the main level in 2023, a new air conditioning unit within the last 5 years, a new water heater on the main level in 2023, and a tankless water heater upstairs within the last 5 years. The new roof, completed in 2021, adds to the home's charm and includes updates to the gutters with guards, garage doors, patio, and some siding. These enhancements not only enhance the home's curb appeal but also provide peace of mind for years to come. Don't miss the opportunity to own this outstanding home in the sought-after Devonshire South Subdivision. With its thoughtful design, impressive updates, and prime location, this property is truly a treasure. Schedule your private showing today and envision the possibilities that await you in this exceptional residence.
Property Specifics
| Single Family | |
| — | |
| — | |
| 1987 | |
| — | |
| — | |
| No | |
| — |
| Champaign | |
| Devonshire South | |
| 0 / Not Applicable | |
| — | |
| — | |
| — | |
| 11798349 | |
| 462026254007 |
Nearby Schools
| NAME: | DISTRICT: | DISTANCE: | |
|---|---|---|---|
|
Grade School
Unit 4 Of Choice |
4 | — | |
|
Middle School
Champaign/middle Call Unit 4 351 |
4 | Not in DB | |
|
High School
Central High School |
4 | Not in DB | |
Property History
| DATE: | EVENT: | PRICE: | SOURCE: |
|---|---|---|---|
| 8 Aug, 2023 | Sold | $500,000 | MRED MLS |
| 6 Jul, 2023 | Under contract | $500,000 | MRED MLS |
| — | Last price change | $515,000 | MRED MLS |
| 7 Jun, 2023 | Listed for sale | $515,000 | MRED MLS |

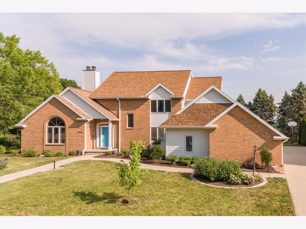
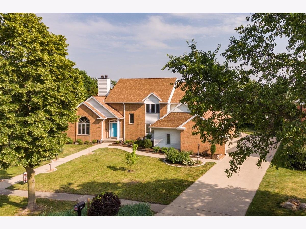
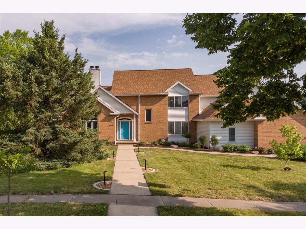
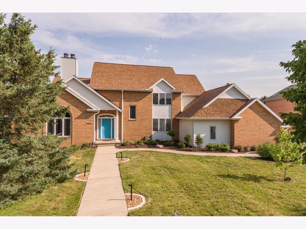
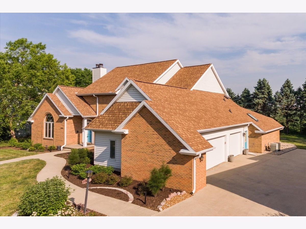
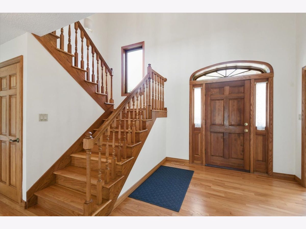
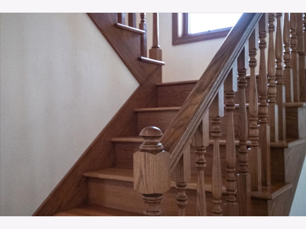
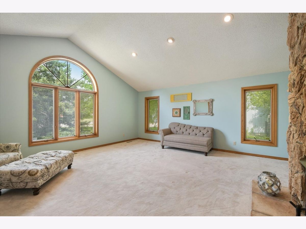
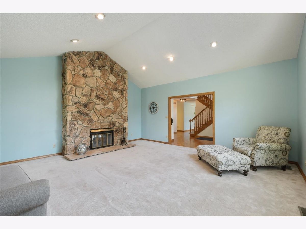
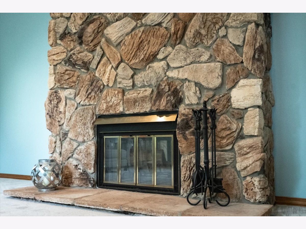
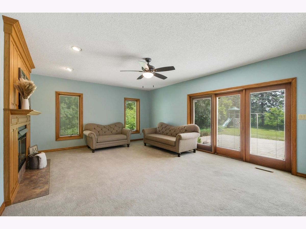
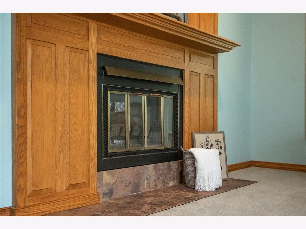
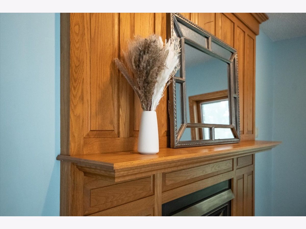
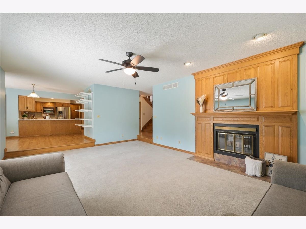
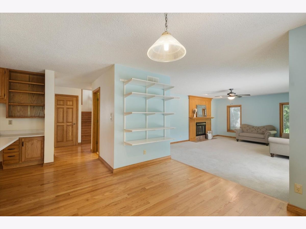
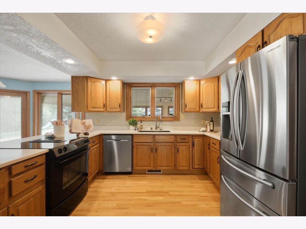
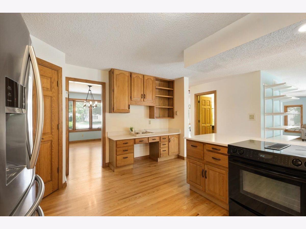
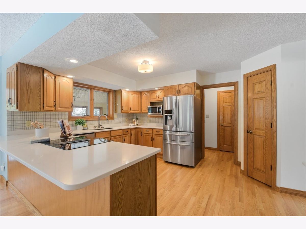
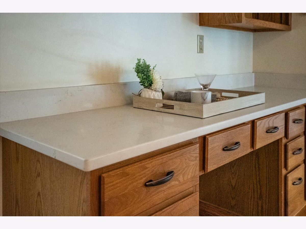
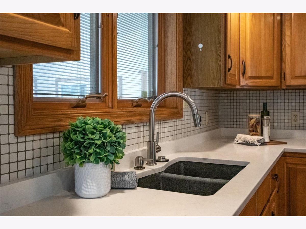
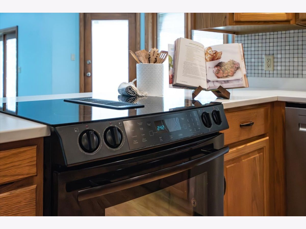
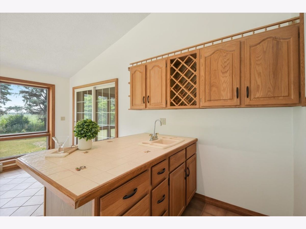
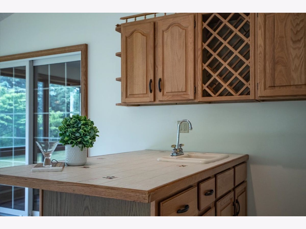
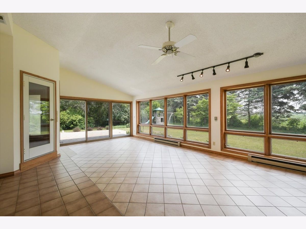
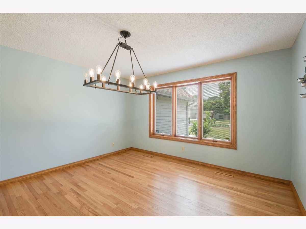
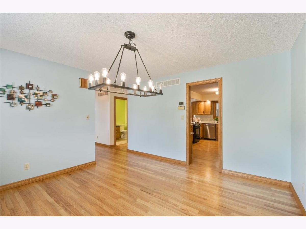
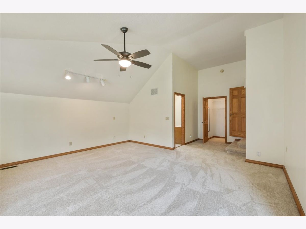
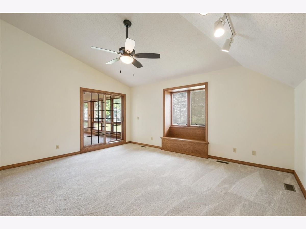
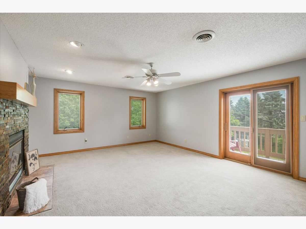
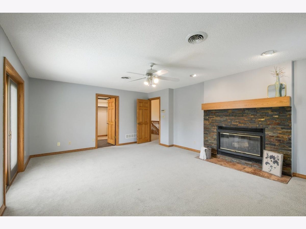
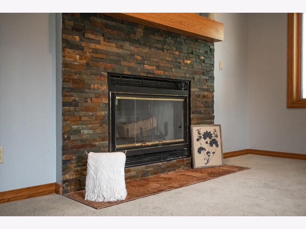
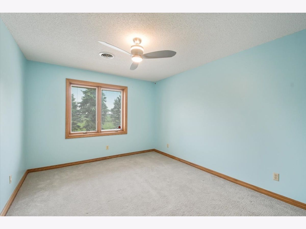
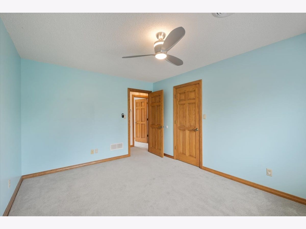
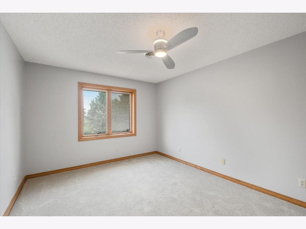
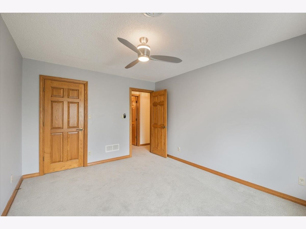
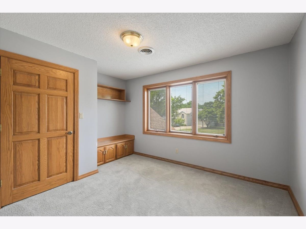
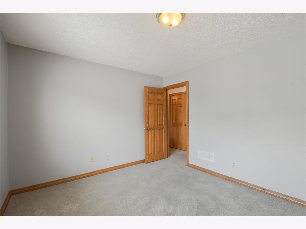
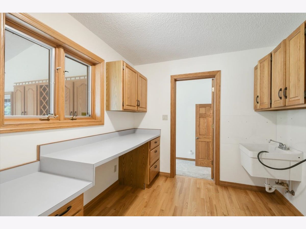
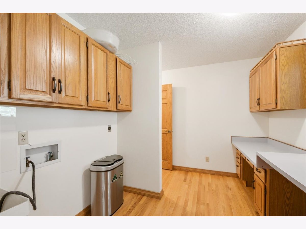
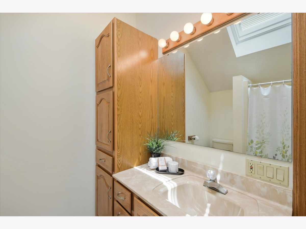
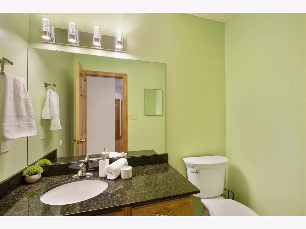
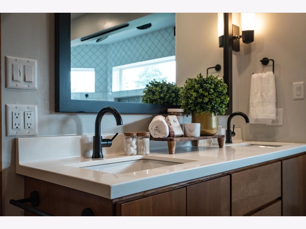
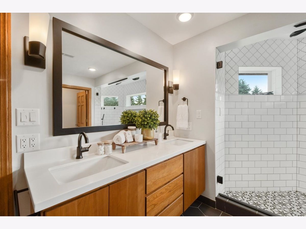
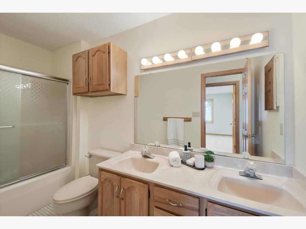
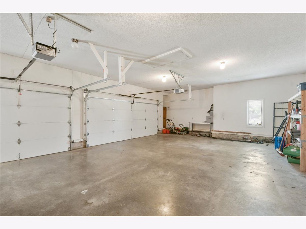
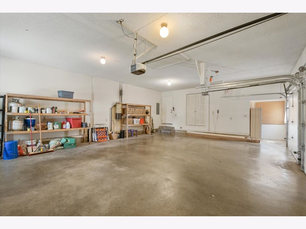
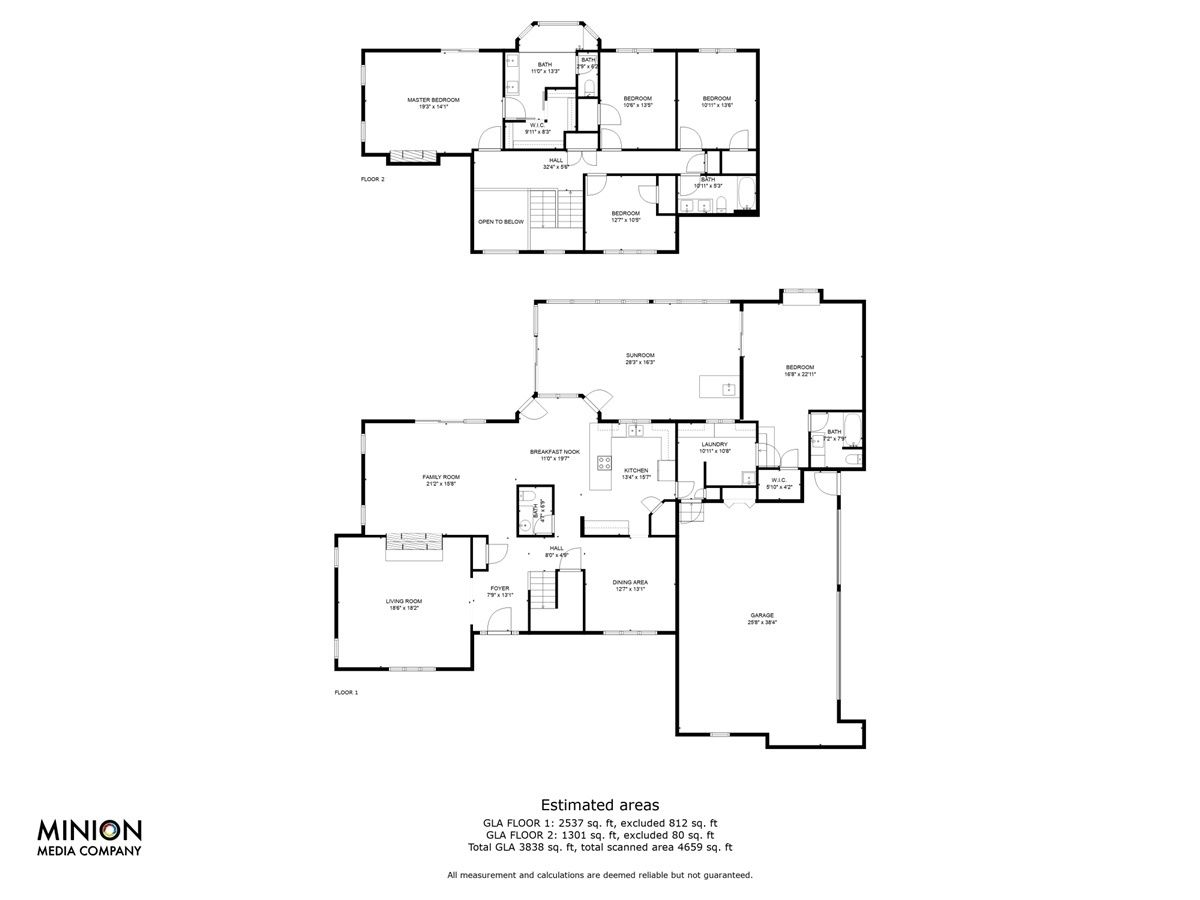
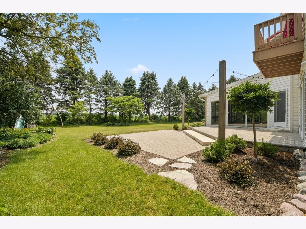
Room Specifics
Total Bedrooms: 5
Bedrooms Above Ground: 5
Bedrooms Below Ground: 0
Dimensions: —
Floor Type: —
Dimensions: —
Floor Type: —
Dimensions: —
Floor Type: —
Dimensions: —
Floor Type: —
Full Bathrooms: 4
Bathroom Amenities: Whirlpool
Bathroom in Basement: 0
Rooms: —
Basement Description: Crawl
Other Specifics
| 3 | |
| — | |
| — | |
| — | |
| — | |
| 85X152X146X193 | |
| — | |
| — | |
| — | |
| — | |
| Not in DB | |
| — | |
| — | |
| — | |
| — |
Tax History
| Year | Property Taxes |
|---|---|
| 2023 | $11,614 |
Contact Agent
Nearby Similar Homes
Nearby Sold Comparables
Contact Agent
Listing Provided By
KELLER WILLIAMS-TREC


