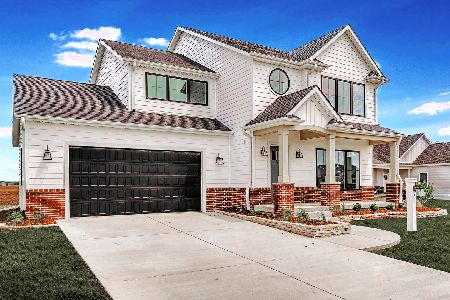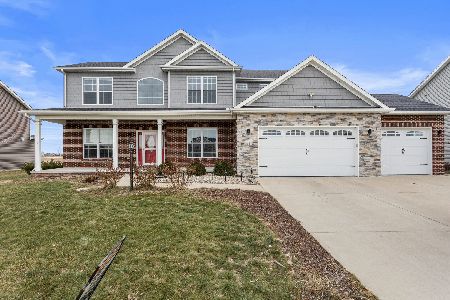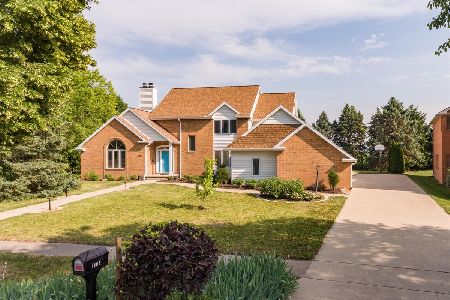1205 Wilshire Ct, Champaign, Illinois 61821
$343,000
|
Sold
|
|
| Status: | Closed |
| Sqft: | 4,033 |
| Cost/Sqft: | $87 |
| Beds: | 5 |
| Baths: | 4 |
| Year Built: | 1987 |
| Property Taxes: | $9,188 |
| Days On Market: | 3881 |
| Lot Size: | 0,00 |
Description
Outstanding home in popular Devonshire South Subdivision. Family friendly floorplan and great entertaining space in this 2 story home w/ 5 bedrooms and 3.5 baths. Many Pella windows throughout provide great natural lighting. Formal living room w/ cathedral ceiling and fireplace. Large eat-kitchen w/ cabinets galore, pantry, and all new wood flooring which continues into the breakfast, dining area and laundry room. Main floor bedroom is secluded for guests or family members and offers a private bath and private entrance to sunroom. Second floor master suite w/ private balcony, fireplace and remodeled bath. Beautiful sunroom w/ wet bar and offers views of the backyard. Added insulation at the sub-floor, attic and garage attic and MANY more updates, too much to list .... Call today!
Property Specifics
| Single Family | |
| — | |
| Traditional | |
| 1987 | |
| None | |
| — | |
| No | |
| — |
| Champaign | |
| Devonshire South | |
| — / — | |
| — | |
| Public | |
| Public Sewer | |
| 09424474 | |
| 462026254007 |
Nearby Schools
| NAME: | DISTRICT: | DISTANCE: | |
|---|---|---|---|
|
Grade School
Soc |
— | ||
|
Middle School
Call Unt 4 351-3701 |
Not in DB | ||
|
High School
Central |
Not in DB | ||
Property History
| DATE: | EVENT: | PRICE: | SOURCE: |
|---|---|---|---|
| 23 Sep, 2015 | Sold | $343,000 | MRED MLS |
| 16 Jul, 2015 | Under contract | $350,000 | MRED MLS |
| 22 Jun, 2015 | Listed for sale | $350,000 | MRED MLS |
Room Specifics
Total Bedrooms: 5
Bedrooms Above Ground: 5
Bedrooms Below Ground: 0
Dimensions: —
Floor Type: Carpet
Dimensions: —
Floor Type: Carpet
Dimensions: —
Floor Type: Carpet
Dimensions: —
Floor Type: —
Full Bathrooms: 4
Bathroom Amenities: Whirlpool
Bathroom in Basement: —
Rooms: Bedroom 5
Basement Description: Crawl
Other Specifics
| 3 | |
| — | |
| — | |
| Deck, Porch | |
| Cul-De-Sac | |
| 85X152X146X192 | |
| — | |
| — | |
| First Floor Bedroom, Vaulted/Cathedral Ceilings, Skylight(s), Bar-Wet | |
| Dishwasher, Disposal, Range | |
| Not in DB | |
| Sidewalks | |
| — | |
| — | |
| Wood Burning |
Tax History
| Year | Property Taxes |
|---|---|
| 2015 | $9,188 |
Contact Agent
Nearby Similar Homes
Nearby Sold Comparables
Contact Agent
Listing Provided By
RE/MAX REALTY ASSOCIATES-CHA








