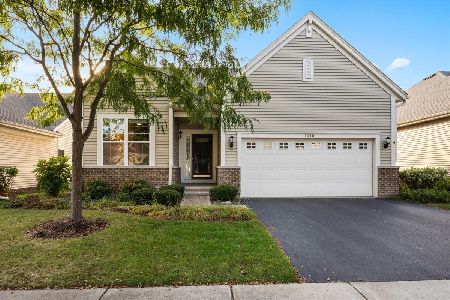1208 Arborside Drive, Aurora, Illinois 60502
$450,000
|
Sold
|
|
| Status: | Closed |
| Sqft: | 3,365 |
| Cost/Sqft: | $138 |
| Beds: | 4 |
| Baths: | 3 |
| Year Built: | 1998 |
| Property Taxes: | $12,666 |
| Days On Market: | 2788 |
| Lot Size: | 0,00 |
Description
This already great home has been made truly exceptional by proud owner. Curb appeal, lush landscape, and gorgeous open floor plan will impress. But it will be the unique custom features, attention to detail and extensive upgrades that will make this the one you'll want to call "home"! Grand foyer entry with hardwood floors flows into gourmet kitchen with large island with fantastic granite top, maple cabinets and stainless steel appliances. Stunning dining area with fireplace and views of lovely backyard. Volume family room with fireplace. Sitting room could double as den. Huge laundry room and full 3rd bath on the main level. Fantastic master bedroom suite with third fireplace and master bath. All bedrooms generously sized. Outside patio allows you to enjoy your lovely yard and beautifully crafted landscaping. Pristine home - ready for YOU!
Property Specifics
| Single Family | |
| — | |
| — | |
| 1998 | |
| Full | |
| — | |
| No | |
| — |
| Du Page | |
| Stonebridge | |
| 215 / Monthly | |
| Lawn Care,Snow Removal | |
| Public | |
| Public Sewer | |
| 09930212 | |
| 0718109002 |
Nearby Schools
| NAME: | DISTRICT: | DISTANCE: | |
|---|---|---|---|
|
Grade School
Brooks Elementary School |
204 | — | |
|
Middle School
Granger Middle School |
204 | Not in DB | |
|
High School
Metea Valley High School |
204 | Not in DB | |
Property History
| DATE: | EVENT: | PRICE: | SOURCE: |
|---|---|---|---|
| 25 Sep, 2012 | Sold | $425,000 | MRED MLS |
| 12 Aug, 2012 | Under contract | $449,000 | MRED MLS |
| 10 Jan, 2012 | Listed for sale | $449,000 | MRED MLS |
| 15 Jun, 2018 | Sold | $450,000 | MRED MLS |
| 27 Apr, 2018 | Under contract | $465,000 | MRED MLS |
| 26 Apr, 2018 | Listed for sale | $465,000 | MRED MLS |
Room Specifics
Total Bedrooms: 4
Bedrooms Above Ground: 4
Bedrooms Below Ground: 0
Dimensions: —
Floor Type: Carpet
Dimensions: —
Floor Type: Carpet
Dimensions: —
Floor Type: Carpet
Full Bathrooms: 3
Bathroom Amenities: Whirlpool,Separate Shower,Double Sink
Bathroom in Basement: 0
Rooms: Foyer,Sitting Room
Basement Description: Unfinished
Other Specifics
| 2 | |
| — | |
| — | |
| Patio | |
| Cul-De-Sac | |
| 35X104X120X142 | |
| — | |
| Full | |
| Vaulted/Cathedral Ceilings, Skylight(s), Hardwood Floors, First Floor Laundry, First Floor Full Bath | |
| Range, Microwave, Dishwasher, High End Refrigerator, Washer, Dryer, Disposal, Stainless Steel Appliance(s) | |
| Not in DB | |
| Sidewalks | |
| — | |
| — | |
| Gas Log, Gas Starter |
Tax History
| Year | Property Taxes |
|---|---|
| 2012 | $12,330 |
| 2018 | $12,666 |
Contact Agent
Nearby Similar Homes
Nearby Sold Comparables
Contact Agent
Listing Provided By
RE/MAX TOWN & COUNTRY







