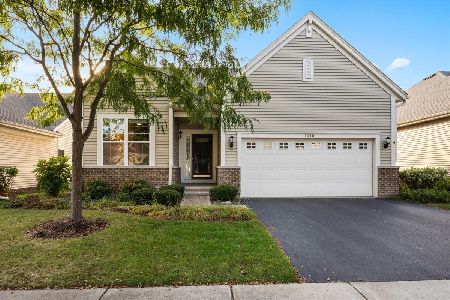2511 Arborside Lane, Aurora, Illinois 60504
$327,000
|
Sold
|
|
| Status: | Closed |
| Sqft: | 0 |
| Cost/Sqft: | — |
| Beds: | 3 |
| Baths: | 2 |
| Year Built: | 1998 |
| Property Taxes: | $9,369 |
| Days On Market: | 5803 |
| Lot Size: | 0,00 |
Description
****WOW****OUTSTANDING! HOME***IMMACULATE, UPDATED AND SHOWS LIKE A MODEL***NEW CARPET, NEW PAINT INTERIOR, NEW PAINT EXTERIOR, NEW CORIAN KIT COUNTERTOPS W DROP-IN SINK*****FIRST FLOOR LDY***SOME NEW APPLIANCES**STUNNING GREAT ROOM-LIKE MAIN LEVEL***PRIVATE LOCATION***LIFE-TIME EXTERIOR LANDSCAPE MAINTENANCE INCLUDED IN ASSOC DUES...PLUS SNOW REMOVAL!!! ASK FOR DETAILS***BONUS ROOM ON 2ND LEVEL****HURRY
Property Specifics
| Single Family | |
| — | |
| Ranch | |
| 1998 | |
| Full | |
| — | |
| No | |
| 0 |
| Du Page | |
| Stonebridge | |
| 202 / Monthly | |
| Security,Lawn Care,Snow Removal,Other | |
| Lake Michigan,Public | |
| Public Sewer, Sewer-Storm | |
| 07423255 | |
| 0707310002 |
Nearby Schools
| NAME: | DISTRICT: | DISTANCE: | |
|---|---|---|---|
|
Grade School
Brooks Elementary School |
204 | — | |
|
Middle School
Granger Middle School |
204 | Not in DB | |
|
High School
Metea Valley High School |
204 | Not in DB | |
Property History
| DATE: | EVENT: | PRICE: | SOURCE: |
|---|---|---|---|
| 26 Apr, 2010 | Sold | $327,000 | MRED MLS |
| 2 Mar, 2010 | Under contract | $339,900 | MRED MLS |
| — | Last price change | $350,000 | MRED MLS |
| 23 Jan, 2010 | Listed for sale | $350,000 | MRED MLS |
| 8 Oct, 2018 | Under contract | $0 | MRED MLS |
| 24 Aug, 2018 | Listed for sale | $0 | MRED MLS |
| 27 Aug, 2019 | Under contract | $0 | MRED MLS |
| 27 Jul, 2019 | Listed for sale | $0 | MRED MLS |
| 16 Jul, 2021 | Under contract | $0 | MRED MLS |
| 12 Jul, 2021 | Listed for sale | $0 | MRED MLS |
| 27 Nov, 2024 | Under contract | $0 | MRED MLS |
| 16 Nov, 2024 | Listed for sale | $0 | MRED MLS |
Room Specifics
Total Bedrooms: 3
Bedrooms Above Ground: 3
Bedrooms Below Ground: 0
Dimensions: —
Floor Type: Carpet
Dimensions: —
Floor Type: Carpet
Full Bathrooms: 2
Bathroom Amenities: Whirlpool,Separate Shower,Double Sink
Bathroom in Basement: 0
Rooms: Bonus Room,Breakfast Room,Utility Room-1st Floor
Basement Description: Crawl
Other Specifics
| 2 | |
| — | |
| Concrete | |
| Patio | |
| — | |
| 71 X 100 | |
| — | |
| Full | |
| Vaulted/Cathedral Ceilings, Skylight(s), First Floor Bedroom | |
| Range, Microwave, Dishwasher, Refrigerator, Washer, Dryer, Disposal | |
| Not in DB | |
| Clubhouse, Pool, Tennis Courts, Sidewalks, Street Lights, Street Paved | |
| — | |
| — | |
| Gas Log, Gas Starter |
Tax History
| Year | Property Taxes |
|---|---|
| 2010 | $9,369 |
Contact Agent
Nearby Similar Homes
Nearby Sold Comparables
Contact Agent
Listing Provided By
RE/MAX of Naperville







