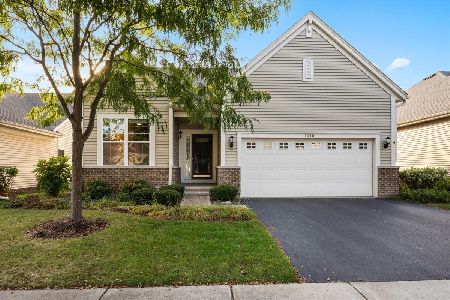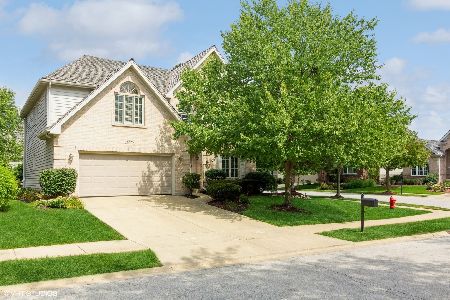1226 Arborside Drive, Aurora, Illinois 60504
$385,500
|
Sold
|
|
| Status: | Closed |
| Sqft: | 2,758 |
| Cost/Sqft: | $145 |
| Beds: | 3 |
| Baths: | 4 |
| Year Built: | 1998 |
| Property Taxes: | $10,115 |
| Days On Market: | 5210 |
| Lot Size: | 0,00 |
Description
FABULOUS maintenance free home in the heart of STONEBRIDGE! GOURMET KITCHEN with beautiful GRANITE, MAPLE CABINETRY and STAINLESS STEEL APPLIANCES! 3.5 Bathrooms. HARDWOOD FLOORS! Three LARGE BEDROOMS up with SPACIOUS LOFT. MASTER with SITTING AREA and LUXURY BATH! FINISHED BASEMENT with bedroom/study, FULL BATH and REC ROOM with BAR! LARGE PAVER PATIO! Minutes to I-88 and Train!
Property Specifics
| Single Family | |
| — | |
| — | |
| 1998 | |
| Full | |
| — | |
| No | |
| — |
| Du Page | |
| Stonebridge | |
| 200 / Monthly | |
| Insurance,Security,Lawn Care,Snow Removal | |
| Lake Michigan | |
| Public Sewer | |
| 07899560 | |
| 0707310005 |
Nearby Schools
| NAME: | DISTRICT: | DISTANCE: | |
|---|---|---|---|
|
Grade School
Brooks Elementary School |
204 | — | |
|
Middle School
Granger Middle School |
204 | Not in DB | |
|
High School
Metea Valley High School |
204 | Not in DB | |
Property History
| DATE: | EVENT: | PRICE: | SOURCE: |
|---|---|---|---|
| 28 Nov, 2011 | Sold | $385,500 | MRED MLS |
| 10 Oct, 2011 | Under contract | $399,900 | MRED MLS |
| 9 Sep, 2011 | Listed for sale | $399,900 | MRED MLS |
| 22 Nov, 2023 | Sold | $550,000 | MRED MLS |
| 25 Oct, 2023 | Under contract | $565,000 | MRED MLS |
| — | Last price change | $585,000 | MRED MLS |
| 8 Sep, 2023 | Listed for sale | $599,000 | MRED MLS |
Room Specifics
Total Bedrooms: 4
Bedrooms Above Ground: 3
Bedrooms Below Ground: 1
Dimensions: —
Floor Type: Carpet
Dimensions: —
Floor Type: Carpet
Dimensions: —
Floor Type: Carpet
Full Bathrooms: 4
Bathroom Amenities: Whirlpool,Separate Shower,Double Sink
Bathroom in Basement: 1
Rooms: Loft,Recreation Room
Basement Description: Finished
Other Specifics
| 2 | |
| Concrete Perimeter | |
| Concrete | |
| Patio | |
| Cul-De-Sac,Landscaped | |
| 65X95X21X50X110 | |
| Unfinished | |
| Full | |
| Vaulted/Cathedral Ceilings, Hardwood Floors, First Floor Laundry | |
| Range, Microwave, Dishwasher, Refrigerator, Washer, Dryer, Disposal | |
| Not in DB | |
| Sidewalks, Street Lights, Street Paved | |
| — | |
| — | |
| Gas Log, Gas Starter |
Tax History
| Year | Property Taxes |
|---|---|
| 2011 | $10,115 |
| 2023 | $10,759 |
Contact Agent
Nearby Similar Homes
Nearby Sold Comparables
Contact Agent
Listing Provided By
Coldwell Banker Residential








