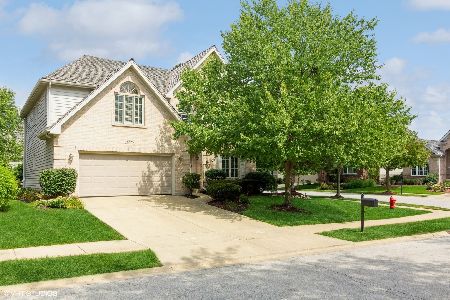1220 Arborside Drive, Aurora, Illinois 60502
$458,500
|
Sold
|
|
| Status: | Closed |
| Sqft: | 2,712 |
| Cost/Sqft: | $173 |
| Beds: | 4 |
| Baths: | 4 |
| Year Built: | 1998 |
| Property Taxes: | $10,969 |
| Days On Market: | 2796 |
| Lot Size: | 0,18 |
Description
Single Family Home in the Arbors of Stonebridge nestled in a quiet cul-de-sac. This stunning home has 4 Bedrooms, 1st floor den, 3.5 baths, open floor plan with 2 story great room with brick fireplace with gas logs, surround sound and built ins. Completely gutted top of the line gourmet kitchen with upgraded appliances fixtures/hardwood floors will WOW you! Professionally Finished basement with rec area/wet bar/play room/additional full bathroom and plenty of storage. The expansive brick paver patio/wood deck combo can handle any amount of entertaining with a gas hook up for the grill. New Tear off Cedar Shake Roof/gutters/downspouts (2014), High efficient Lennox(96%) Furnace/AC (2017), 70 Gallon Water Heater and Updated Bathrooms. Acclaimed 204 District Schools. Stonebridge is a delightful community with the option to join the golf course and/or pool in the neighborhood. The Arbors is a maintenance free community so you will never have to shovel snow or mow the grass again.
Property Specifics
| Single Family | |
| — | |
| Traditional | |
| 1998 | |
| Full | |
| — | |
| No | |
| 0.18 |
| Du Page | |
| Stonebridge Arbors | |
| 130 / Monthly | |
| Insurance,Security,Exterior Maintenance,Lawn Care,Snow Removal | |
| Lake Michigan | |
| Public Sewer | |
| 09963850 | |
| 0707310006 |
Nearby Schools
| NAME: | DISTRICT: | DISTANCE: | |
|---|---|---|---|
|
Grade School
Brooks Elementary School |
204 | — | |
|
Middle School
Granger Middle School |
204 | Not in DB | |
|
High School
Metea Valley High School |
204 | Not in DB | |
Property History
| DATE: | EVENT: | PRICE: | SOURCE: |
|---|---|---|---|
| 29 Jun, 2018 | Sold | $458,500 | MRED MLS |
| 6 Jun, 2018 | Under contract | $469,500 | MRED MLS |
| 31 May, 2018 | Listed for sale | $469,500 | MRED MLS |
Room Specifics
Total Bedrooms: 4
Bedrooms Above Ground: 4
Bedrooms Below Ground: 0
Dimensions: —
Floor Type: Carpet
Dimensions: —
Floor Type: Carpet
Dimensions: —
Floor Type: Carpet
Full Bathrooms: 4
Bathroom Amenities: Separate Shower,Double Sink,Garden Tub
Bathroom in Basement: 1
Rooms: Great Room,Play Room,Media Room
Basement Description: Finished
Other Specifics
| 2 | |
| Concrete Perimeter | |
| Concrete | |
| Deck, Patio, Porch, Brick Paver Patio, Storms/Screens | |
| Cul-De-Sac,Landscaped | |
| 38 X 138 X 98 X 114 | |
| Unfinished | |
| Full | |
| Vaulted/Cathedral Ceilings, Skylight(s), Bar-Wet, Hardwood Floors, First Floor Laundry | |
| Double Oven, Range, Microwave, Dishwasher, Refrigerator, Bar Fridge, Washer, Dryer, Disposal, Wine Refrigerator, Range Hood | |
| Not in DB | |
| Sidewalks, Street Lights, Street Paved | |
| — | |
| — | |
| Gas Log, Gas Starter |
Tax History
| Year | Property Taxes |
|---|---|
| 2018 | $10,969 |
Contact Agent
Nearby Similar Homes
Nearby Sold Comparables
Contact Agent
Listing Provided By
Charles Rutenberg Realty







