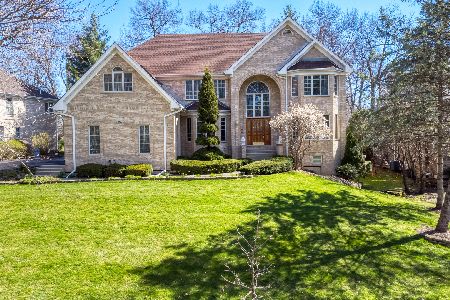1208 Chadwick Lane, West Dundee, Illinois 60118
$470,000
|
Sold
|
|
| Status: | Closed |
| Sqft: | 4,074 |
| Cost/Sqft: | $123 |
| Beds: | 4 |
| Baths: | 5 |
| Year Built: | 1996 |
| Property Taxes: | $14,802 |
| Days On Market: | 2819 |
| Lot Size: | 0,40 |
Description
Experience remarkable custom quality combined with unbelievable style and amenities! 9' curved leaded glass/wood door opens to reveal the grand foyer and open floor plan. The 2 story family room with floor to ceiling brick fireplace and cascading windows looking onto the wooded lot. The large kitchen offers a European flair with glazed cabinets, stucco hood, granite island, newer ss top of the line appl and desk w/hutch. The billiard room opens to an octagonal vaulted screen room with views of the professionally landscaped private yard with brick patio and grill. A first floor full bath and huge laundry room with folding counter/closets & door to exterior and a formal half bath complete the main level. The 2nd floor offers an amazing master suite with hand scraped wood floors, remodeled bath with granite/bath/heated travertine flrs, a dream wardrobe room w/granite topped organization. 3 large additional beds, 3 car garage w/stairs to basement, Move in ready, Home warranty! WOW!
Property Specifics
| Single Family | |
| — | |
| Traditional | |
| 1996 | |
| Full | |
| — | |
| No | |
| 0.4 |
| Kane | |
| Hills Of West Dundee | |
| 0 / Not Applicable | |
| None | |
| Public | |
| Public Sewer | |
| 09938418 | |
| 0321101015 |
Property History
| DATE: | EVENT: | PRICE: | SOURCE: |
|---|---|---|---|
| 13 Jul, 2018 | Sold | $470,000 | MRED MLS |
| 14 May, 2018 | Under contract | $500,000 | MRED MLS |
| 4 May, 2018 | Listed for sale | $500,000 | MRED MLS |
Room Specifics
Total Bedrooms: 4
Bedrooms Above Ground: 4
Bedrooms Below Ground: 0
Dimensions: —
Floor Type: Carpet
Dimensions: —
Floor Type: Carpet
Dimensions: —
Floor Type: Carpet
Full Bathrooms: 5
Bathroom Amenities: Separate Shower,Double Sink,Double Shower
Bathroom in Basement: 0
Rooms: Game Room,Screened Porch,Walk In Closet
Basement Description: Unfinished
Other Specifics
| 3 | |
| Concrete Perimeter | |
| Asphalt | |
| Brick Paver Patio | |
| Irregular Lot,Landscaped,Wooded | |
| 83X145X70X76X150 | |
| — | |
| Full | |
| Vaulted/Cathedral Ceilings, Hardwood Floors, Heated Floors, First Floor Laundry, First Floor Full Bath | |
| Microwave, Dishwasher, Refrigerator, High End Refrigerator, Washer, Dryer, Disposal, Stainless Steel Appliance(s), Wine Refrigerator, Cooktop, Built-In Oven, Range Hood | |
| Not in DB | |
| Sidewalks, Street Lights, Street Paved | |
| — | |
| — | |
| Wood Burning, Gas Log, Gas Starter |
Tax History
| Year | Property Taxes |
|---|---|
| 2018 | $14,802 |
Contact Agent
Nearby Similar Homes
Nearby Sold Comparables
Contact Agent
Listing Provided By
Baird & Warner









