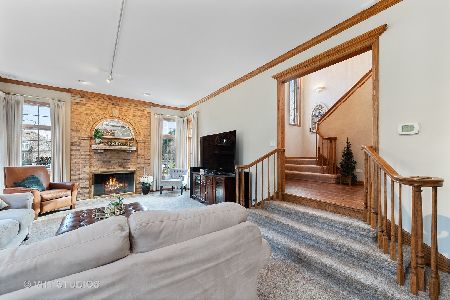1205 Chadwick Lane, West Dundee, Illinois 60118
$602,000
|
Sold
|
|
| Status: | Closed |
| Sqft: | 3,888 |
| Cost/Sqft: | $163 |
| Beds: | 4 |
| Baths: | 5 |
| Year Built: | 1991 |
| Property Taxes: | $13,434 |
| Days On Market: | 656 |
| Lot Size: | 0,38 |
Description
This luxurious Custom Built all Brick Home is highly sought in the Hills of West Dundee Subdivision. Experience the detail craftmanship as you enter the two story Foyer with a separate Living Room & Dining Room recessed ceiling. This Home is situated on an interior lot with mature trees in the backyard for relaxing.The home has 4 Bedrooms,a Den/office & 4.5 (four and half) bath.Crown molding and wall of Anderson windows. Grand two story Foyer leads to a Family Room with Floor to Ceiling Stone Fireplace & Wet Bar. Gourmet eat-in Kitchen with Custom cabinetry, Center Island with Granite counter tops. Large Deck (18'x36') & a separate Gazebo. Full Bath on 1st floor, Large Loft on 2nd Floor overlooking Family Room. Huge Master suite with a separate seating area & a skylight. Large bathroom with whirlpool, separate shower & a skylight. His and Her wardrobe closets. Gracious size 3 other Bedrooms, 3rd Bedroom has a Balcony overlooking backyard. Hallway bathroom has a skylight. Finished walkout basement with stone Fireplace, Entertainment Bar, F Kitchen, Full bath. Neutral paint throught, New Roof in May 2019, Two new water heaters (11/2018 & 01/2023), New Dishwasher & Washer (07/2018), Two zone A/c & Furnace -one replaced in October 2022.Oversized 3 Car garage with 240V electric Outlet (05/2023). Close to Shopping and interstate 90.
Property Specifics
| Single Family | |
| — | |
| — | |
| 1991 | |
| — | |
| CUSTOM | |
| No | |
| 0.38 |
| Kane | |
| Hills Of West Dundee | |
| — / Not Applicable | |
| — | |
| — | |
| — | |
| 12020272 | |
| 0321102004 |
Nearby Schools
| NAME: | DISTRICT: | DISTANCE: | |
|---|---|---|---|
|
Grade School
Dundee Highlands Elementary Scho |
300 | — | |
|
Middle School
Dundee Middle School |
300 | Not in DB | |
|
High School
H D Jacobs High School |
300 | Not in DB | |
Property History
| DATE: | EVENT: | PRICE: | SOURCE: |
|---|---|---|---|
| 12 Jun, 2024 | Sold | $602,000 | MRED MLS |
| 22 Apr, 2024 | Under contract | $634,900 | MRED MLS |
| 5 Apr, 2024 | Listed for sale | $634,900 | MRED MLS |


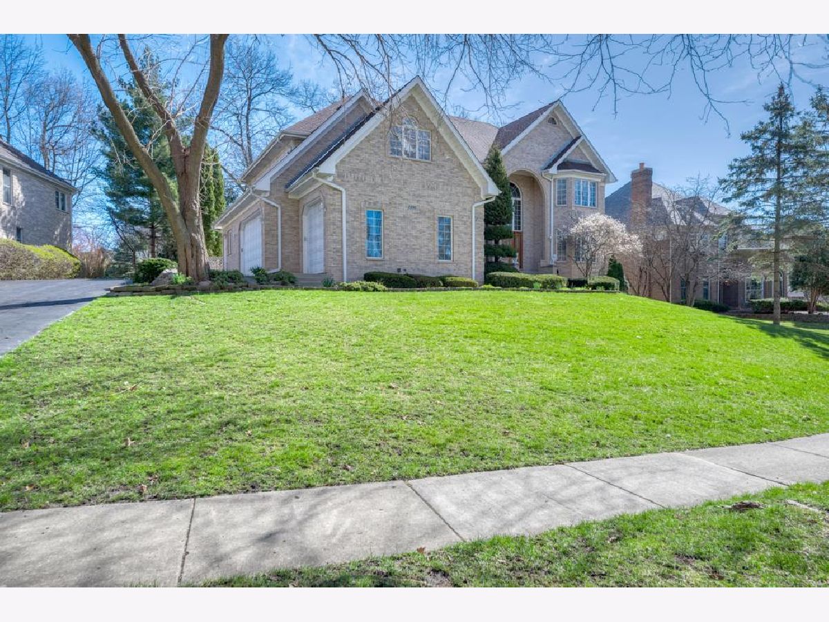










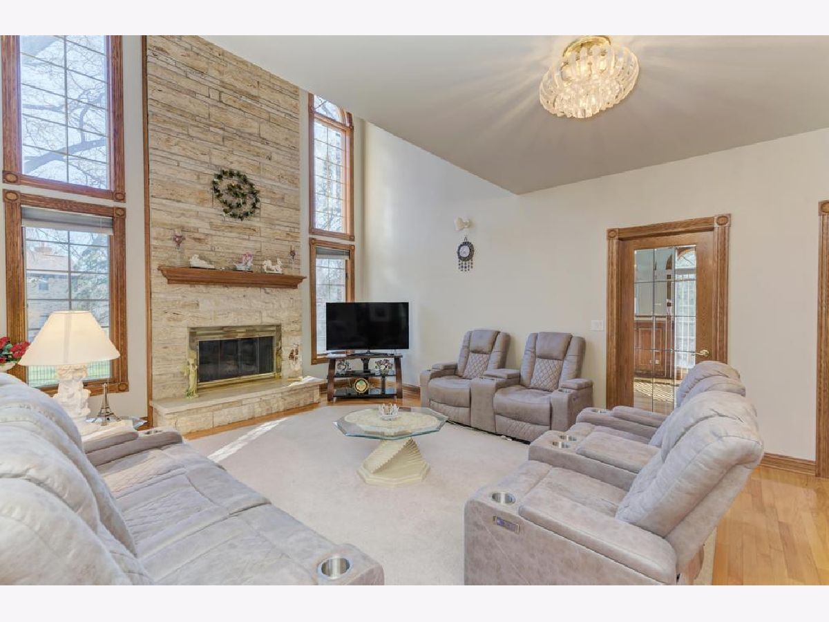











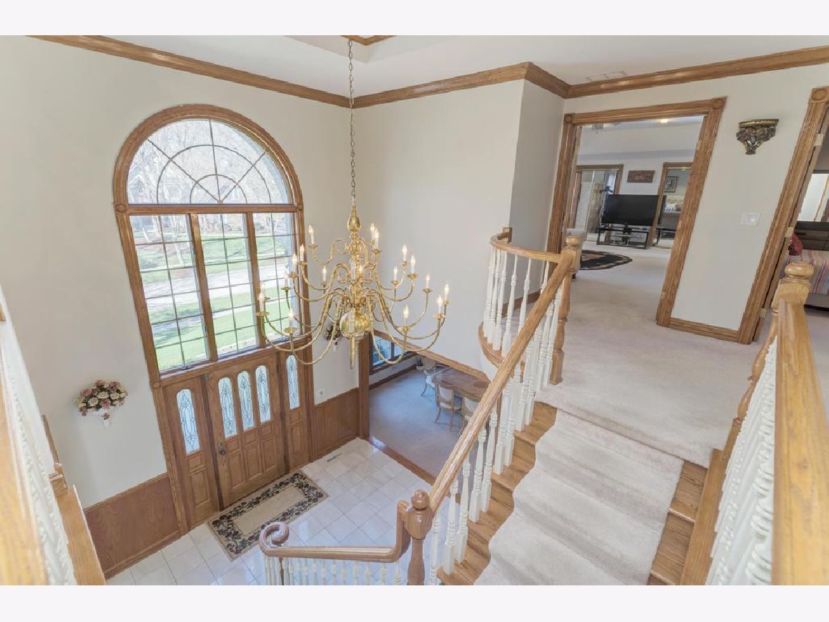



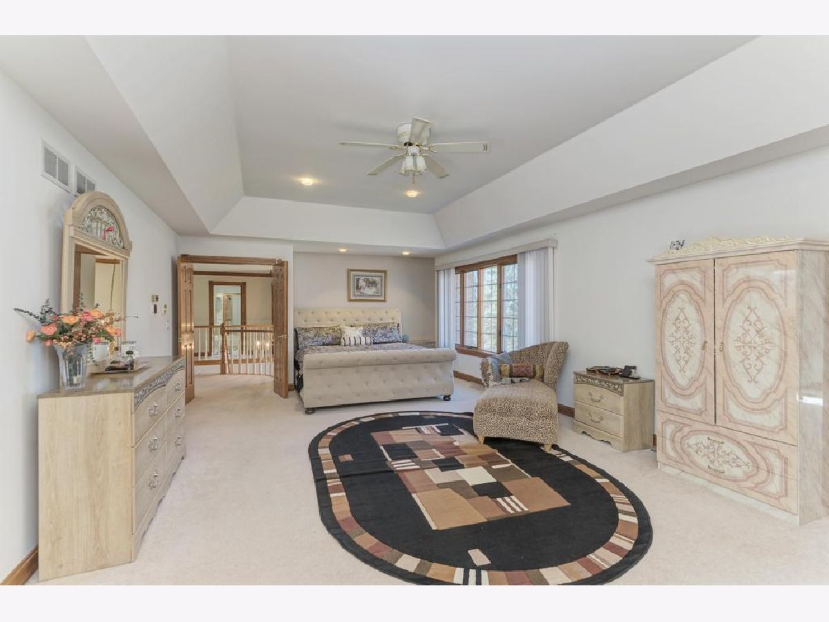










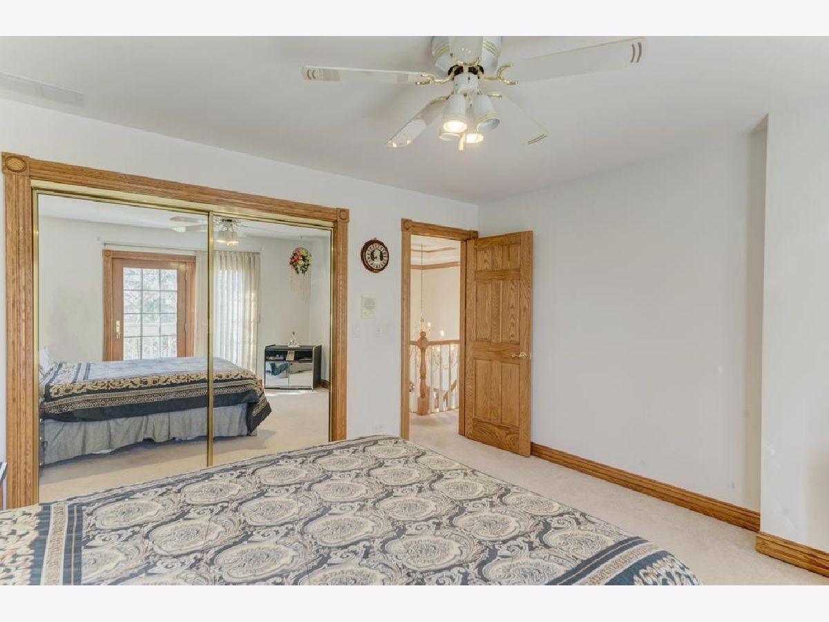










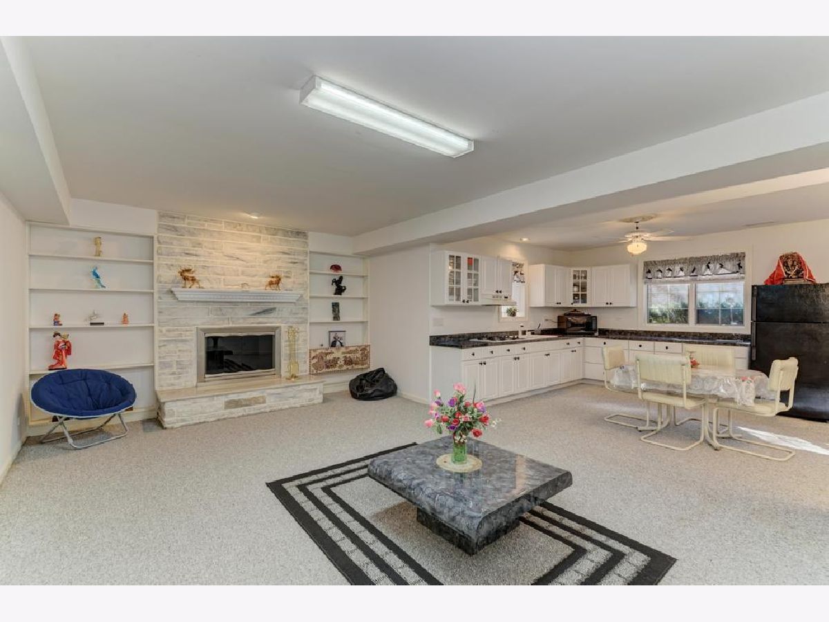






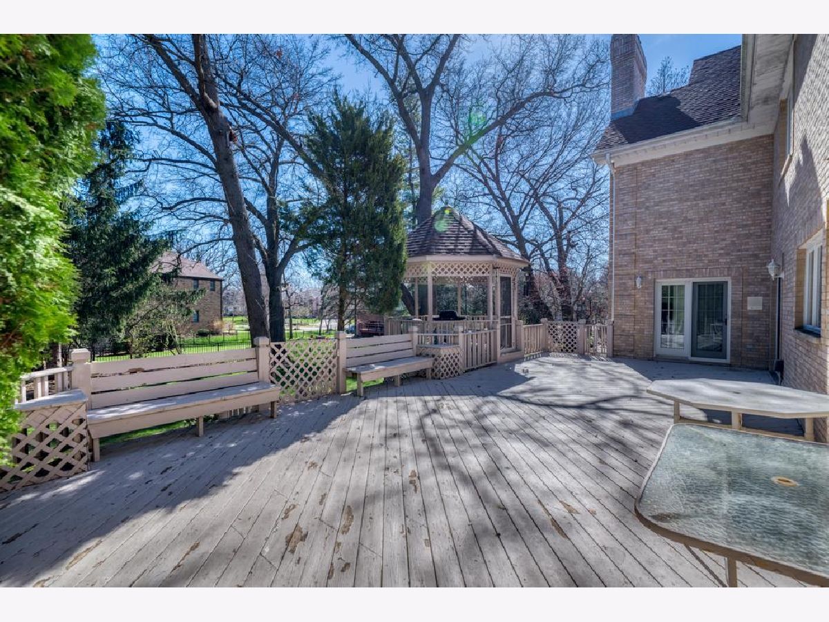



Room Specifics
Total Bedrooms: 4
Bedrooms Above Ground: 4
Bedrooms Below Ground: 0
Dimensions: —
Floor Type: —
Dimensions: —
Floor Type: —
Dimensions: —
Floor Type: —
Full Bathrooms: 5
Bathroom Amenities: Whirlpool
Bathroom in Basement: 1
Rooms: —
Basement Description: Finished
Other Specifics
| 3 | |
| — | |
| Asphalt | |
| — | |
| — | |
| 132X170X74X148 | |
| Pull Down Stair | |
| — | |
| — | |
| — | |
| Not in DB | |
| — | |
| — | |
| — | |
| — |
Tax History
| Year | Property Taxes |
|---|---|
| 2024 | $13,434 |
Contact Agent
Nearby Similar Homes
Nearby Sold Comparables
Contact Agent
Listing Provided By
Baria Realty, Inc.






