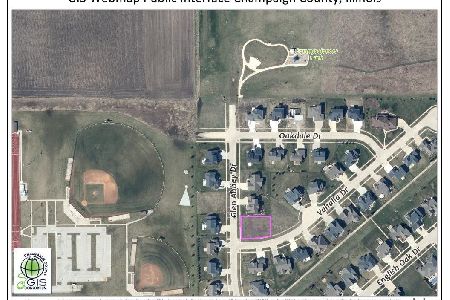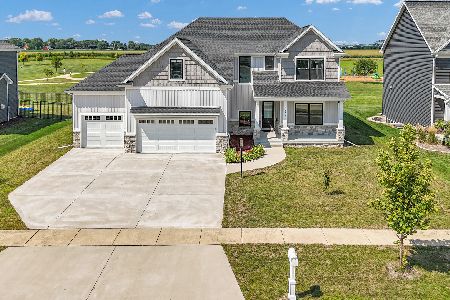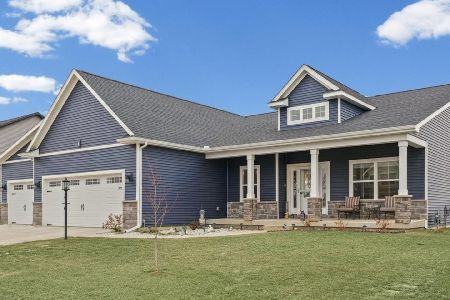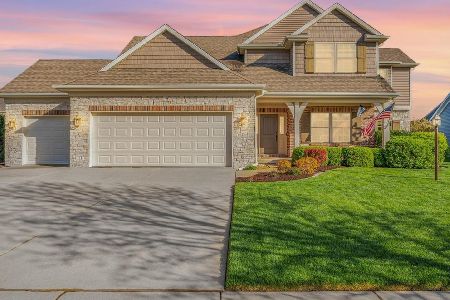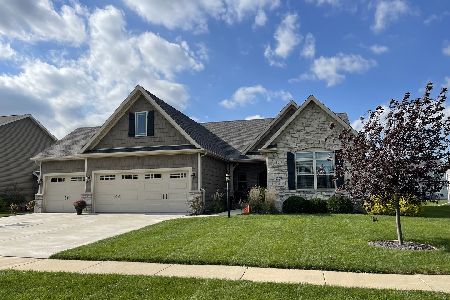1208 English Oak Drive, Champaign, Illinois 61822
$685,000
|
Sold
|
|
| Status: | Closed |
| Sqft: | 4,299 |
| Cost/Sqft: | $159 |
| Beds: | 3 |
| Baths: | 4 |
| Year Built: | 2019 |
| Property Taxes: | $2,917 |
| Days On Market: | 2595 |
| Lot Size: | 0,29 |
Description
Another fabulous TimberCreek home with great attention to detail. Craftsman exterior. Elegant French Country interior. A must see!! New construction home features 5 bedrooms, 3.5 baths, large 3 car garage, and a sunlit basement situated on one of last available water lots left in Champaign. 9' tall Custom White Cabinetry in Kitchen. Gray Maple island. Built-in desk area. 9' Tall Fireplace built-ins. Quartz Countertops in the kitchen/master bathroom/jack & jill bathroom. Stainless Whirlpool Appliances. A walk-in pantry sits behind a custom sliding barn door. The sun-lit basement has a large rec room, a second full kitchen/wetbar, 9' ceilings, 2 additional bedrooms and abundant room for storage. One basement bedroom can easily be turned into an exercise room or home theater. High efficiency furnace and water heater. The yard is fully sodded and landscaped and includes a sprinkler irrigation system. Kitchen refrigerator and basement wetbar refrigerators are now included.
Property Specifics
| Single Family | |
| — | |
| Ranch | |
| 2019 | |
| Full | |
| — | |
| Yes | |
| 0.29 |
| Champaign | |
| — | |
| 0 / Not Applicable | |
| None | |
| Public | |
| Public Sewer | |
| 10255936 | |
| 442017330005 |
Nearby Schools
| NAME: | DISTRICT: | DISTANCE: | |
|---|---|---|---|
|
Grade School
Champaign Elementary School |
4 | — | |
|
Middle School
Champaign Junior High School |
4 | Not in DB | |
|
High School
Champaign High School |
4 | Not in DB | |
Property History
| DATE: | EVENT: | PRICE: | SOURCE: |
|---|---|---|---|
| 7 Jun, 2019 | Sold | $685,000 | MRED MLS |
| 13 May, 2019 | Under contract | $685,000 | MRED MLS |
| — | Last price change | $675,000 | MRED MLS |
| 22 Jan, 2019 | Listed for sale | $675,000 | MRED MLS |
Room Specifics
Total Bedrooms: 5
Bedrooms Above Ground: 3
Bedrooms Below Ground: 2
Dimensions: —
Floor Type: Hardwood
Dimensions: —
Floor Type: Hardwood
Dimensions: —
Floor Type: Carpet
Dimensions: —
Floor Type: —
Full Bathrooms: 4
Bathroom Amenities: —
Bathroom in Basement: 1
Rooms: Bedroom 5,Pantry
Basement Description: Finished
Other Specifics
| 3 | |
| — | |
| — | |
| — | |
| — | |
| 90X140 | |
| — | |
| Full | |
| Bar-Wet, Hardwood Floors, First Floor Bedroom, First Floor Laundry, First Floor Full Bath, Walk-In Closet(s) | |
| Microwave, Dishwasher, Disposal, Cooktop, Built-In Oven, Range Hood | |
| Not in DB | |
| — | |
| — | |
| — | |
| Gas Log |
Tax History
| Year | Property Taxes |
|---|---|
| 2019 | $2,917 |
Contact Agent
Nearby Similar Homes
Nearby Sold Comparables
Contact Agent
Listing Provided By
Twin City Realty-Monticello Branch

