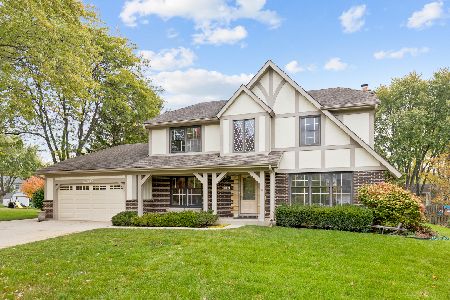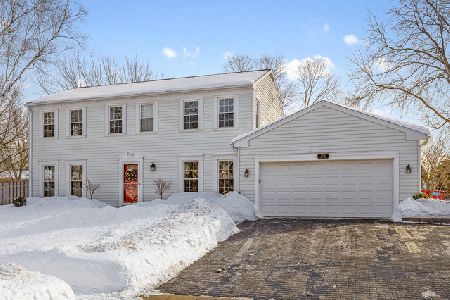1209 Claridge Drive, Libertyville, Illinois 60048
$321,000
|
Sold
|
|
| Status: | Closed |
| Sqft: | 1,948 |
| Cost/Sqft: | $172 |
| Beds: | 4 |
| Baths: | 3 |
| Year Built: | 1977 |
| Property Taxes: | $7,823 |
| Days On Market: | 3723 |
| Lot Size: | 0,23 |
Description
Live in Libertyville and walk to the great town, schools, restaurants and events. Charming curb appeal and updated 4 bedroom, 2 1/2 bath full basement. Bright and sunny slate entry open to hardwood floored living and dining room. 42 inch maple cabinet kitchen, under cabinet lighting offers large table space- enjoy beautiful sunset views. Cozy family room with wood burning fireplace and access to the patio. The 2nd floor offers 4 bright well designed bedrooms with generous closet space. The master bedroom is ensuite. You will enjoy the recently updated hall bath. The finished lower level offers great space both recreation and storage. 2013 furnace and air conditioning. Home has been waterproofed with transferable warranty. This home offers great value. Great location, neighborhood and offers the amenities to call this a HOME!
Property Specifics
| Single Family | |
| — | |
| Traditional | |
| 1977 | |
| Full | |
| BRISTOL | |
| No | |
| 0.23 |
| Lake | |
| Cambridge North | |
| 0 / Not Applicable | |
| None | |
| Public | |
| Public Sewer | |
| 09086561 | |
| 11171010240000 |
Nearby Schools
| NAME: | DISTRICT: | DISTANCE: | |
|---|---|---|---|
|
Grade School
Butterfield School |
70 | — | |
|
Middle School
Highland Middle School |
70 | Not in DB | |
|
High School
Libertyville High School |
128 | Not in DB | |
Property History
| DATE: | EVENT: | PRICE: | SOURCE: |
|---|---|---|---|
| 5 Feb, 2016 | Sold | $321,000 | MRED MLS |
| 15 Dec, 2015 | Under contract | $335,000 | MRED MLS |
| 15 Nov, 2015 | Listed for sale | $335,000 | MRED MLS |
Room Specifics
Total Bedrooms: 4
Bedrooms Above Ground: 4
Bedrooms Below Ground: 0
Dimensions: —
Floor Type: Carpet
Dimensions: —
Floor Type: Carpet
Dimensions: —
Floor Type: Carpet
Full Bathrooms: 3
Bathroom Amenities: —
Bathroom in Basement: 0
Rooms: Recreation Room
Basement Description: Partially Finished
Other Specifics
| 2 | |
| Concrete Perimeter | |
| — | |
| Patio | |
| Landscaped | |
| 128 X 80 | |
| — | |
| Full | |
| Hardwood Floors | |
| Range, Microwave, Dishwasher, Refrigerator | |
| Not in DB | |
| Sidewalks, Street Lights, Street Paved | |
| — | |
| — | |
| Wood Burning |
Tax History
| Year | Property Taxes |
|---|---|
| 2016 | $7,823 |
Contact Agent
Nearby Similar Homes
Nearby Sold Comparables
Contact Agent
Listing Provided By
@properties







