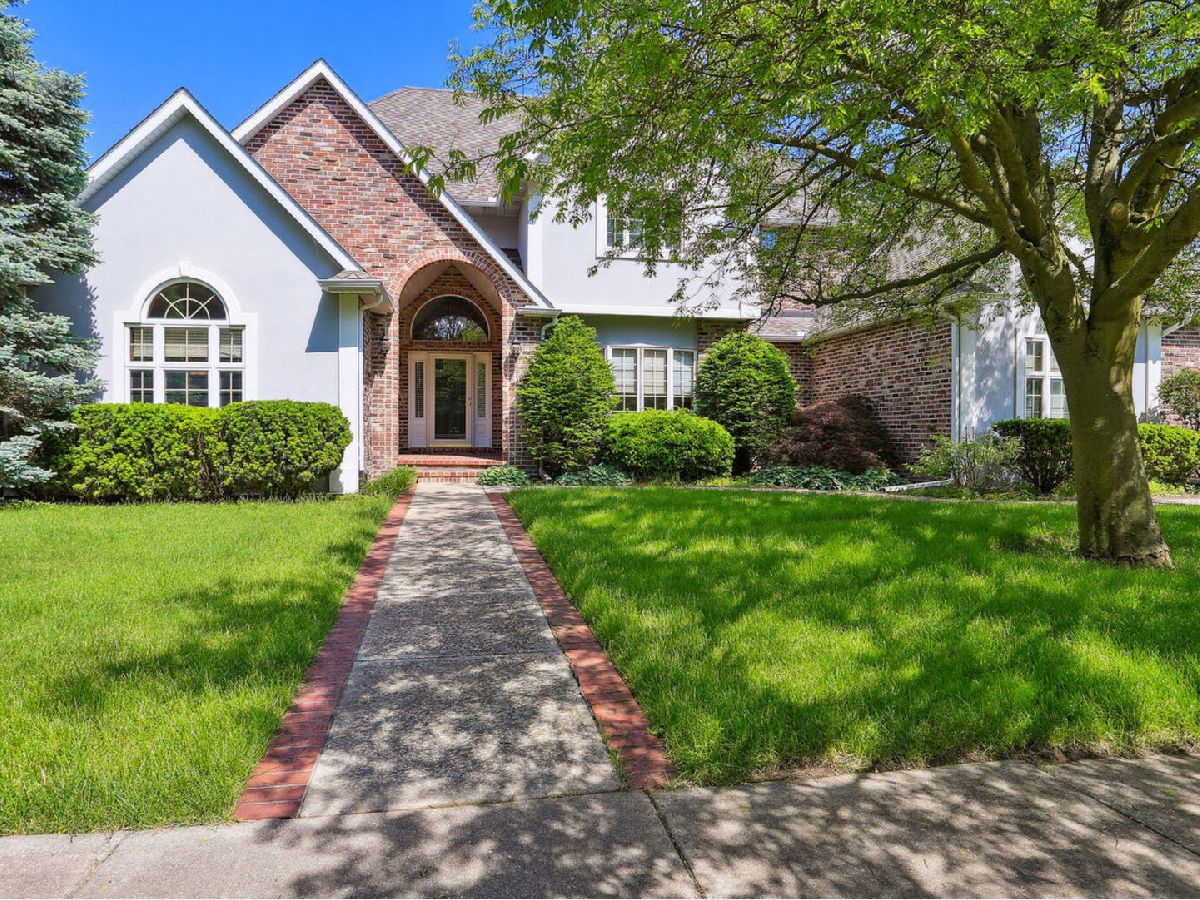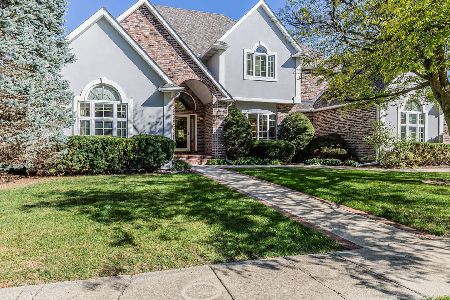1209 Dorchester Drive, Champaign, Illinois 61821
$680,000
|
Sold
|
|
| Status: | Closed |
| Sqft: | 3,642 |
| Cost/Sqft: | $203 |
| Beds: | 4 |
| Baths: | 5 |
| Year Built: | 1993 |
| Property Taxes: | $20,127 |
| Days On Market: | 624 |
| Lot Size: | 0,00 |
Description
Artfully designed and renovated Global Luxury Home located in the highly desirable neighborhood of Devonshire South combines wonderful livability with modern updating. The first floor is introduced by a gracious foyer that leads to both the formal and casual areas of the home. Soaring cathedral ceiling is a real focal point and a wall of windows letting in all the natural light make the two story family room a favorite place to gather. Generous sized living room is so multifunctional with the French Doors. Eat in kitchen with room for the breakfast table or enjoy a quick snack at the bar. New quartz counter tops, backsplash, and knobs liven up the room with an abundance of prep space and two ovens this is a chef's dream. Formal dining room will be great for family gatherings. Very desirable first floor primary bedroom has a stunning newly renovated bath. Very chic walk in shower, tub, double sinks and vanity. The main level features a front and rear staircase along with a 1/2 bath. Finishing off the first floor is the highly functional laundry room that features a sink and cabinets, giving the home a high level of organization and ease. On the upper level two bedrooms share the updated Jack and Jill bath. A rare find is that the 3rd upper level bedroom has its own private updated bath. All the space in the basement is such a pleasant surprise. Huge rec room, family room, exercise room, not to mention all the storage. The artfully painted full bath in the basement will bring a smile to any child's face. Once outside the very private fully fenced back yard with the darling play house and pool will be so much fun now that the warmer weather has arrived. Situated on a quiet tree lined street so close to shopping and the heart of Champaign.
Property Specifics
| Single Family | |
| — | |
| — | |
| 1993 | |
| — | |
| — | |
| No | |
| — |
| Champaign | |
| — | |
| 150 / Annual | |
| — | |
| — | |
| — | |
| 12060377 | |
| 462026256025 |
Nearby Schools
| NAME: | DISTRICT: | DISTANCE: | |
|---|---|---|---|
|
Grade School
Unit 4 Of Choice |
4 | — | |
|
Middle School
Champaign/middle Call Unit 4 351 |
4 | Not in DB | |
|
High School
Central High School |
4 | Not in DB | |
Property History
| DATE: | EVENT: | PRICE: | SOURCE: |
|---|---|---|---|
| 16 Jun, 2023 | Sold | $550,000 | MRED MLS |
| 24 Apr, 2023 | Under contract | $580,000 | MRED MLS |
| 7 Oct, 2022 | Listed for sale | $580,000 | MRED MLS |
| 3 Sep, 2024 | Sold | $680,000 | MRED MLS |
| 26 Jul, 2024 | Under contract | $740,000 | MRED MLS |
| — | Last price change | $780,000 | MRED MLS |
| 21 May, 2024 | Listed for sale | $780,000 | MRED MLS |


















































Room Specifics
Total Bedrooms: 4
Bedrooms Above Ground: 4
Bedrooms Below Ground: 0
Dimensions: —
Floor Type: —
Dimensions: —
Floor Type: —
Dimensions: —
Floor Type: —
Full Bathrooms: 5
Bathroom Amenities: Whirlpool,Separate Shower,Double Sink,Soaking Tub
Bathroom in Basement: 1
Rooms: —
Basement Description: Finished,Storage Space
Other Specifics
| 3 | |
| — | |
| Concrete | |
| — | |
| — | |
| 115X75X113.95X73.02X158.92 | |
| — | |
| — | |
| — | |
| — | |
| Not in DB | |
| — | |
| — | |
| — | |
| — |
Tax History
| Year | Property Taxes |
|---|---|
| 2023 | $18,993 |
| 2024 | $20,127 |
Contact Agent
Nearby Sold Comparables
Contact Agent
Listing Provided By
Coldwell Banker R.E. Group





